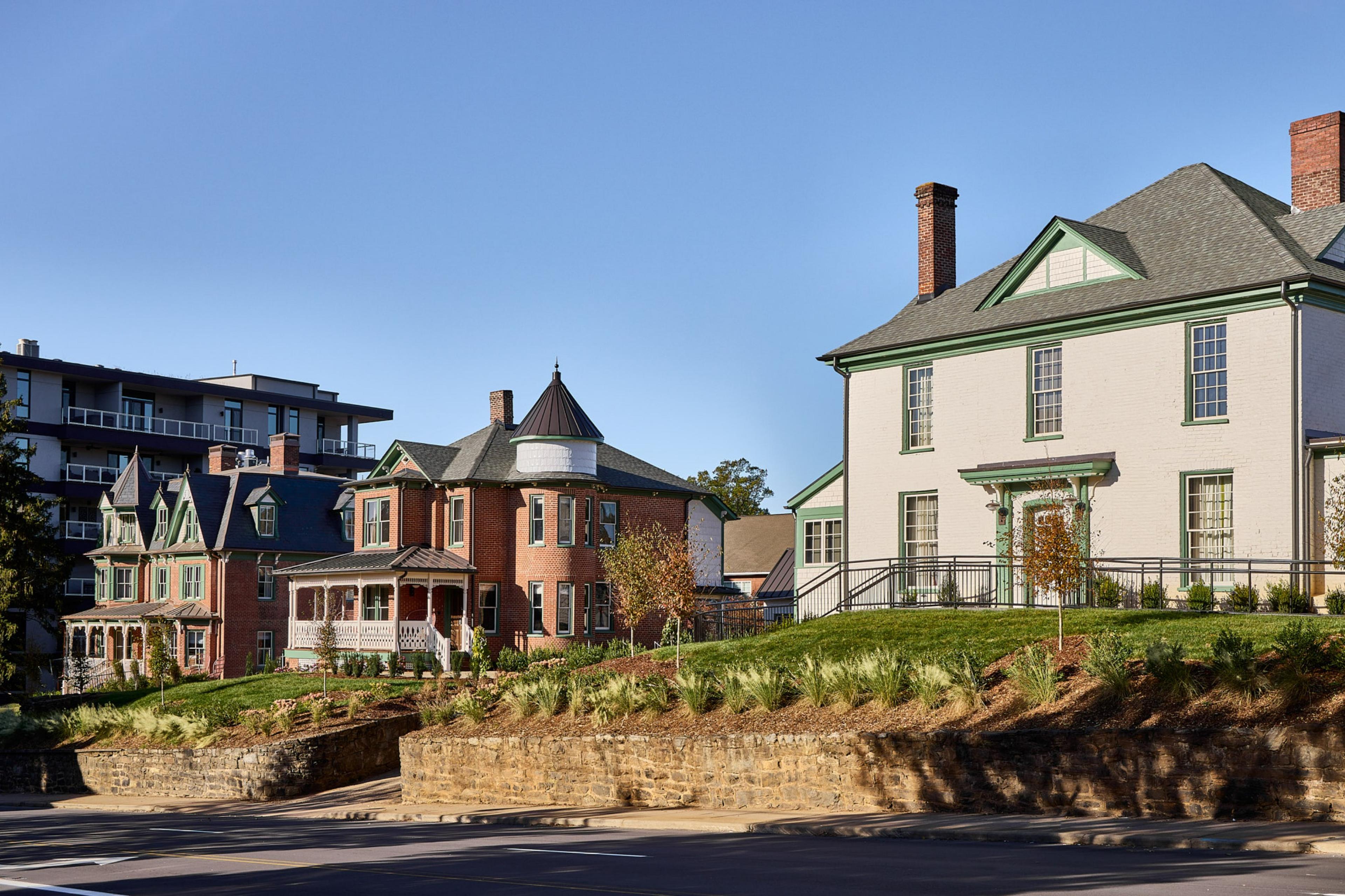
Zelda Dearest
Hotel
| Spaces | Seated | Standing |
|---|---|---|
| The Parlour | 35 | -- |
| The Garden + Whole Hotel Buyout | -- | 100 |
20

| Spaces | Seated | Standing |
|---|---|---|
| The Parlour | 35 | -- |
| The Garden + Whole Hotel Buyout | -- | 100 |
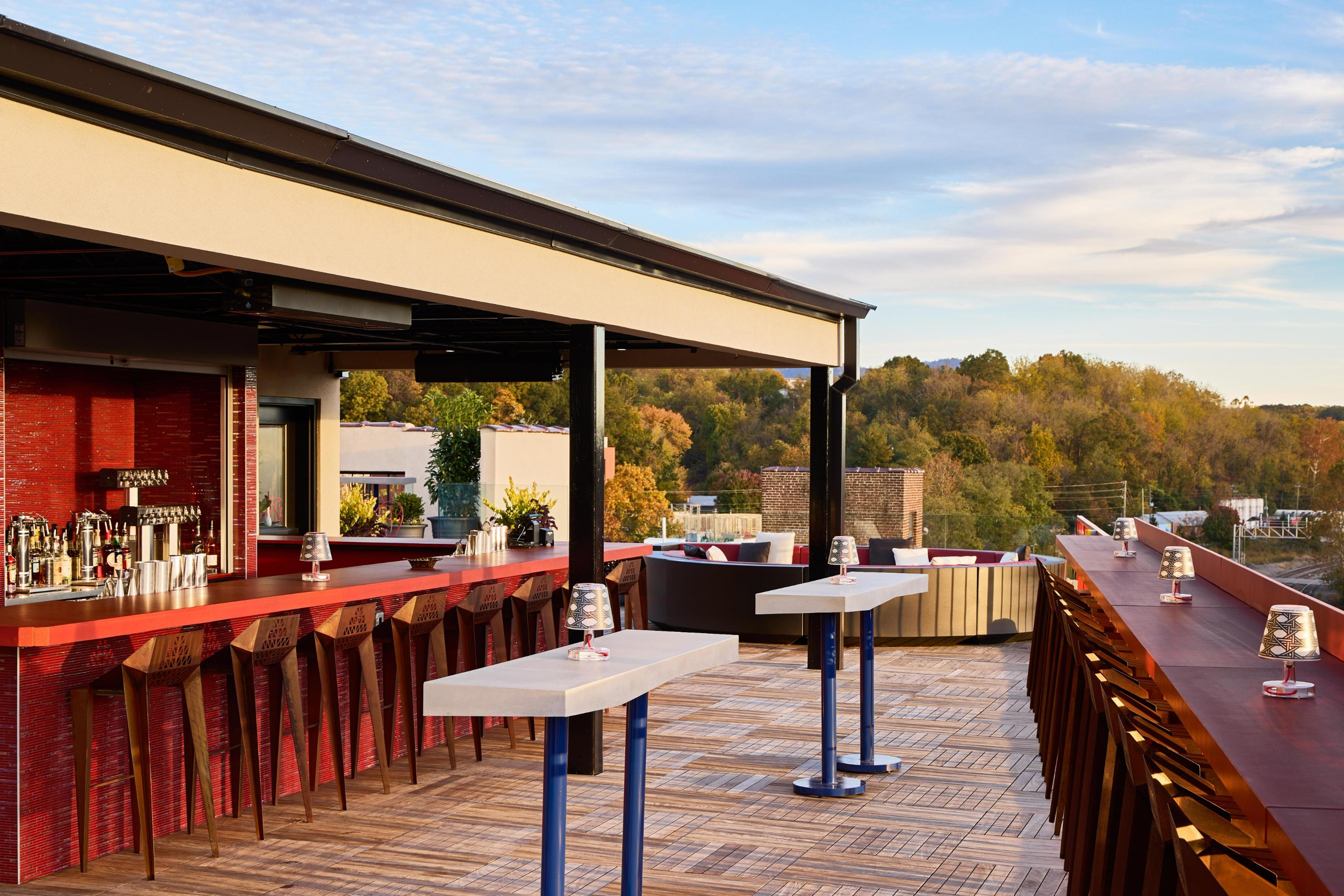
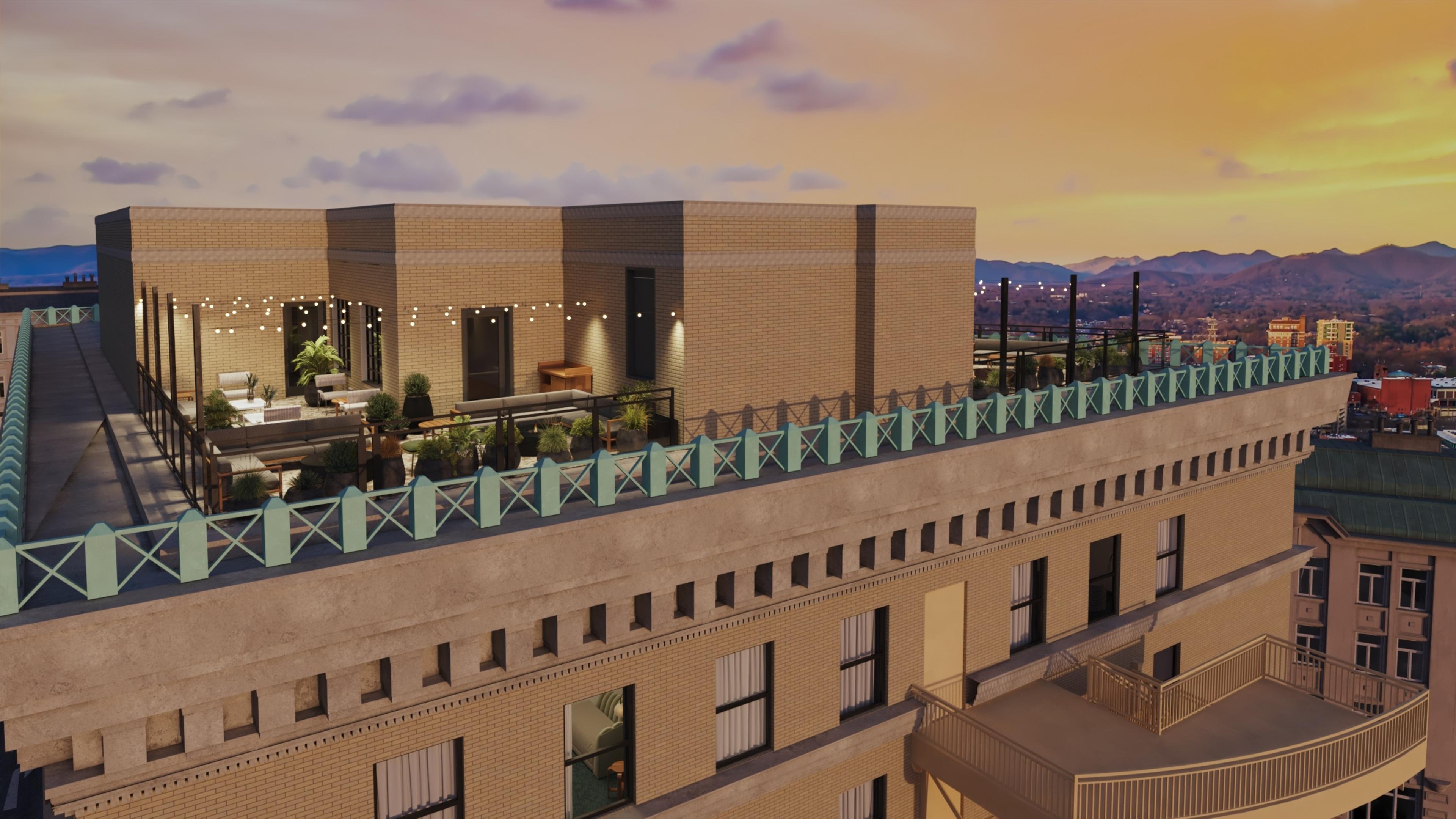
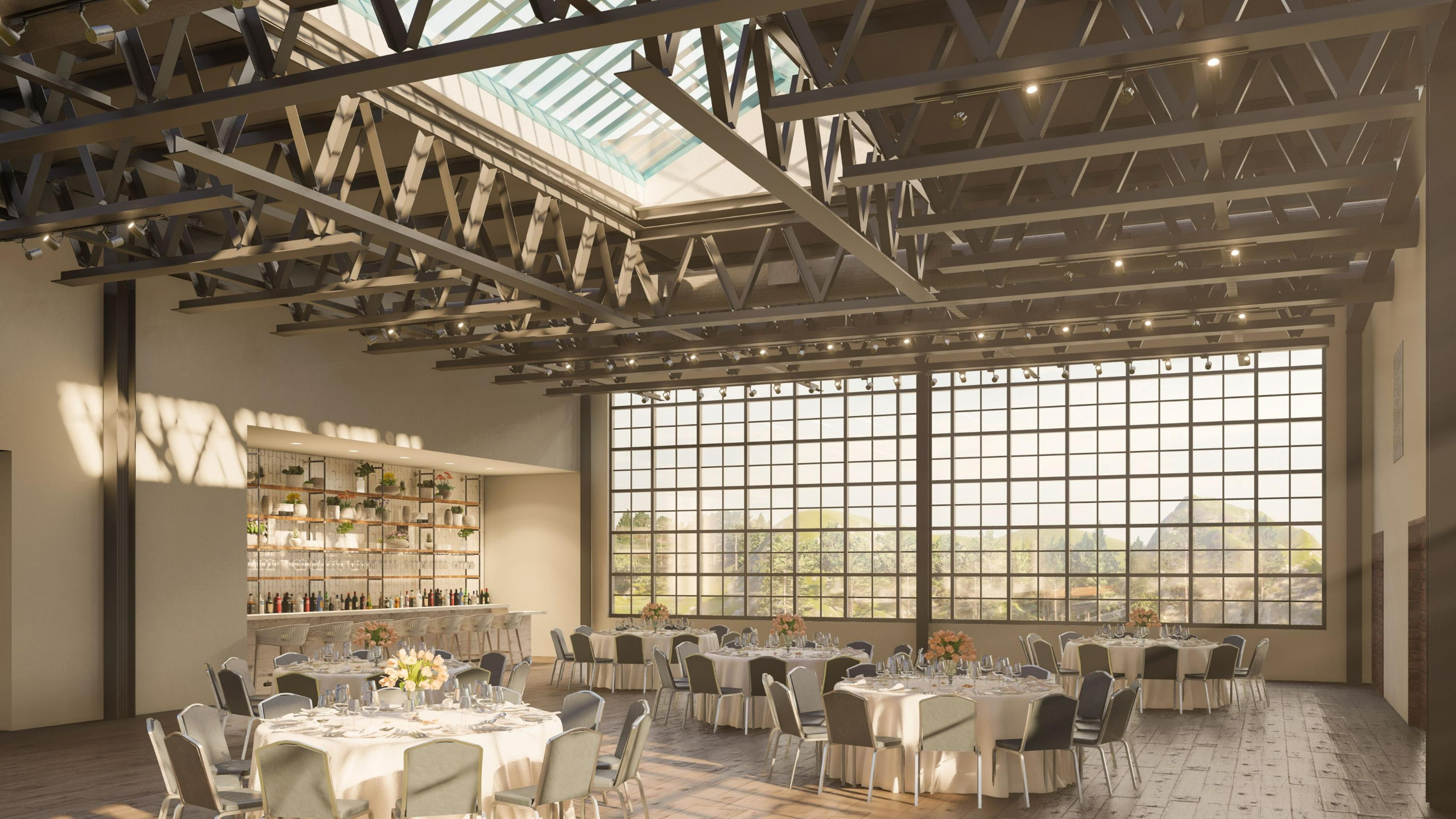
| Spaces | Seated | Standing |
|---|---|---|
| The Exchange Restaurant + Bar | 120 | 120 |
| The Draftsman Bar + Lounge | -- | 325 |
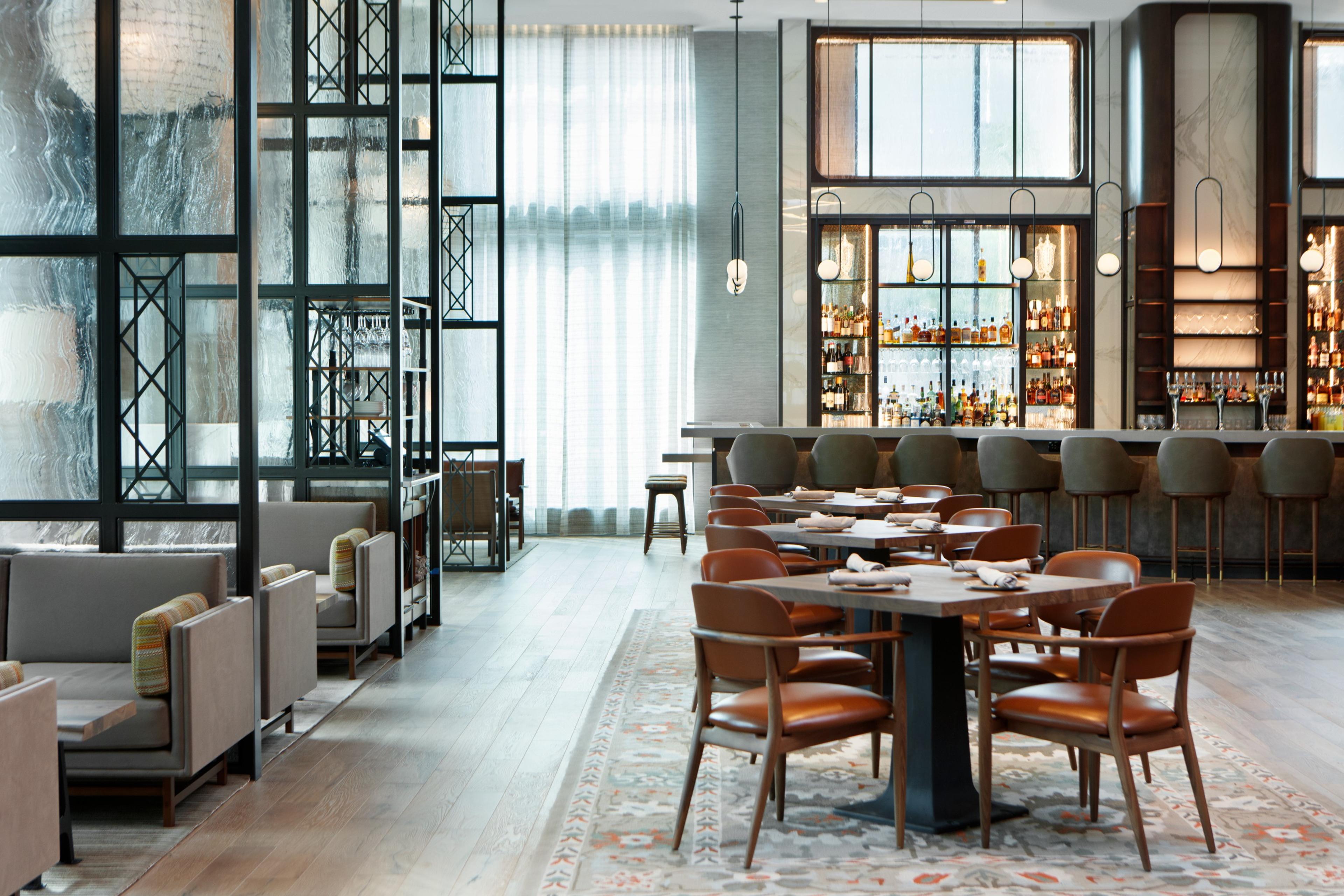
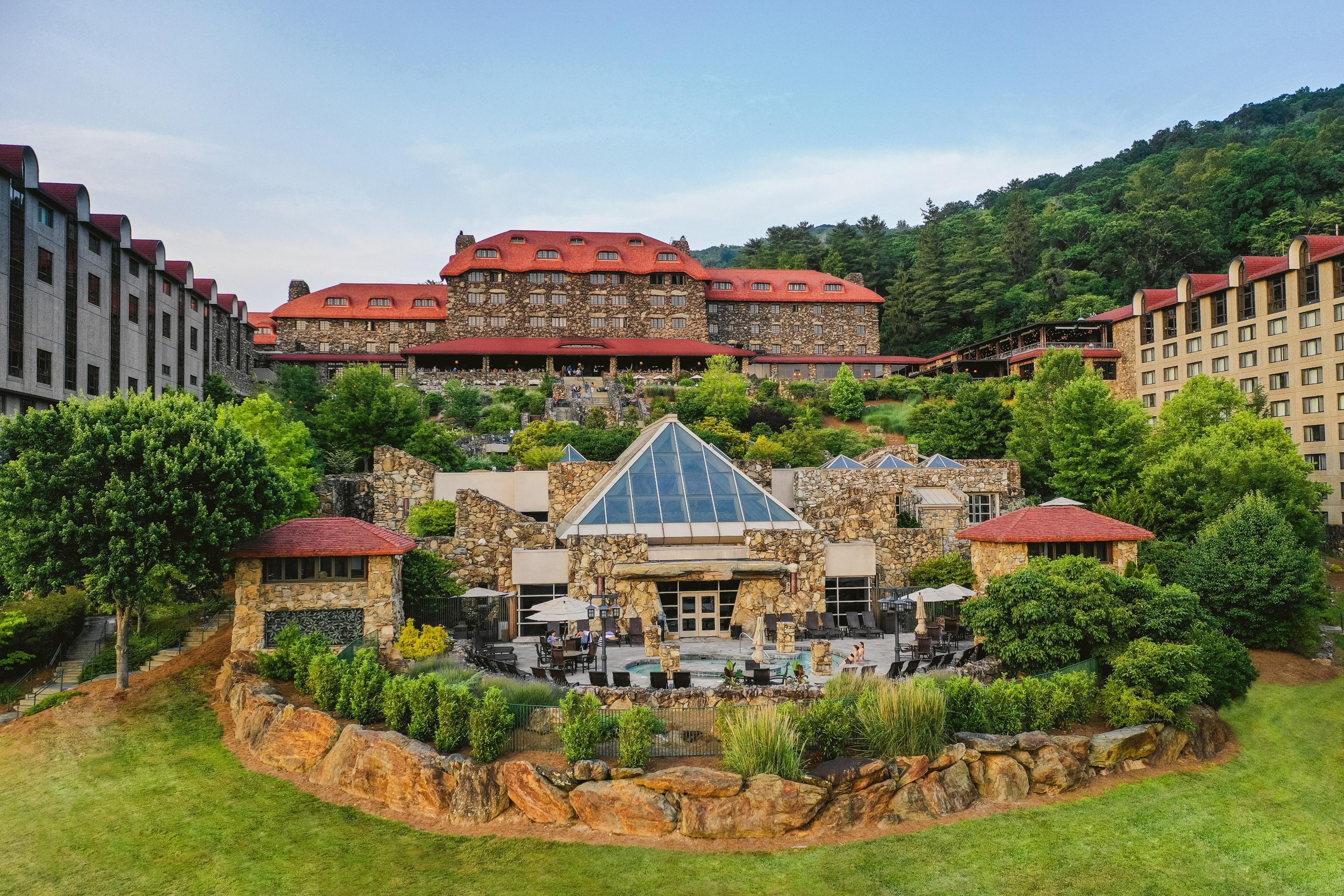
| Spaces | Seated | Standing |
|---|---|---|
| Grand Ballroom Prefunction | -- | -- |
| Grand Ballroom | 2200 | 2200 |
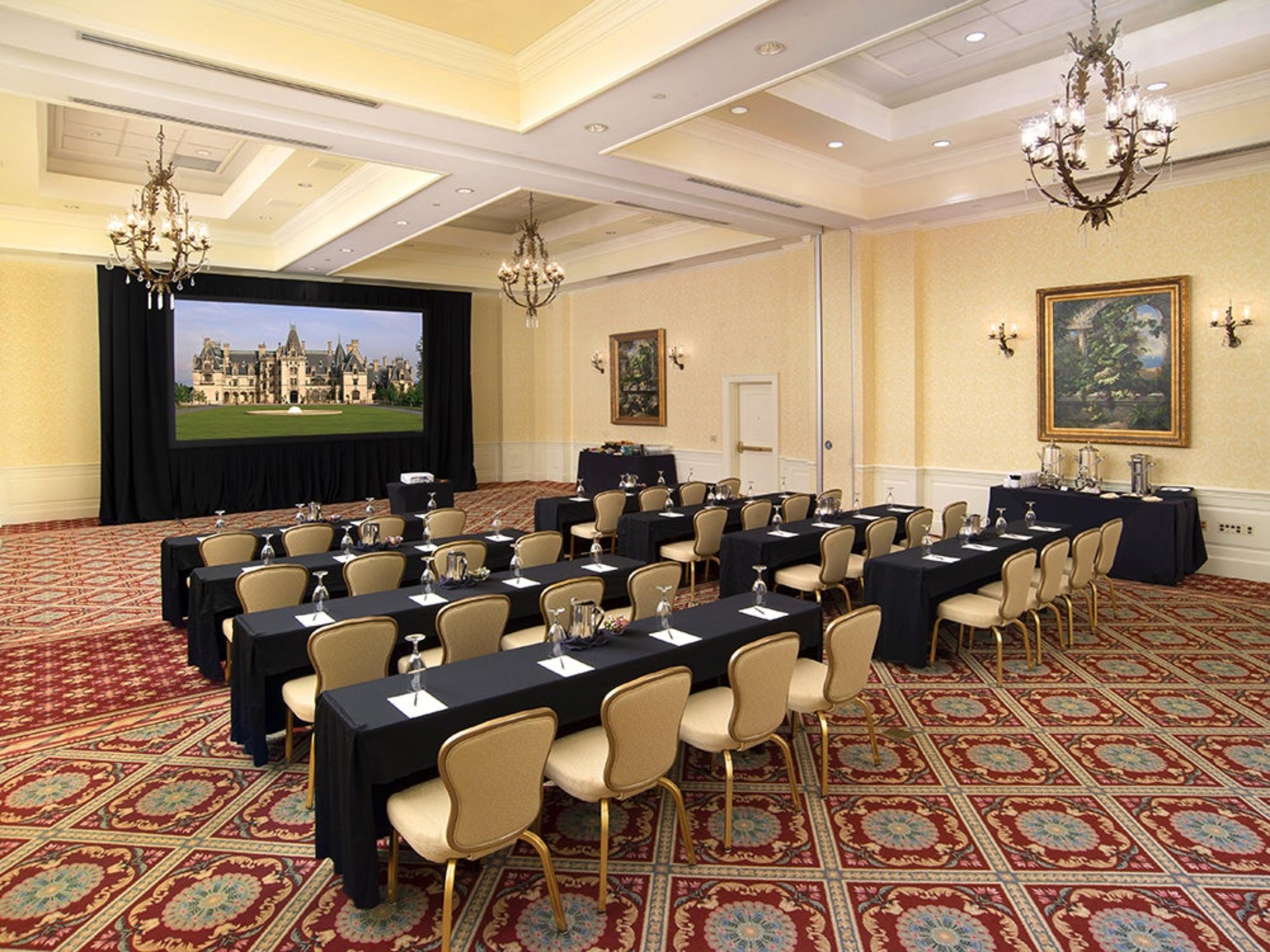
| Spaces | Seated | Standing |
|---|---|---|
| Vanderbilt Ballroom | 182 | 250 |
| Vanderbilt A | 115 | 75 |
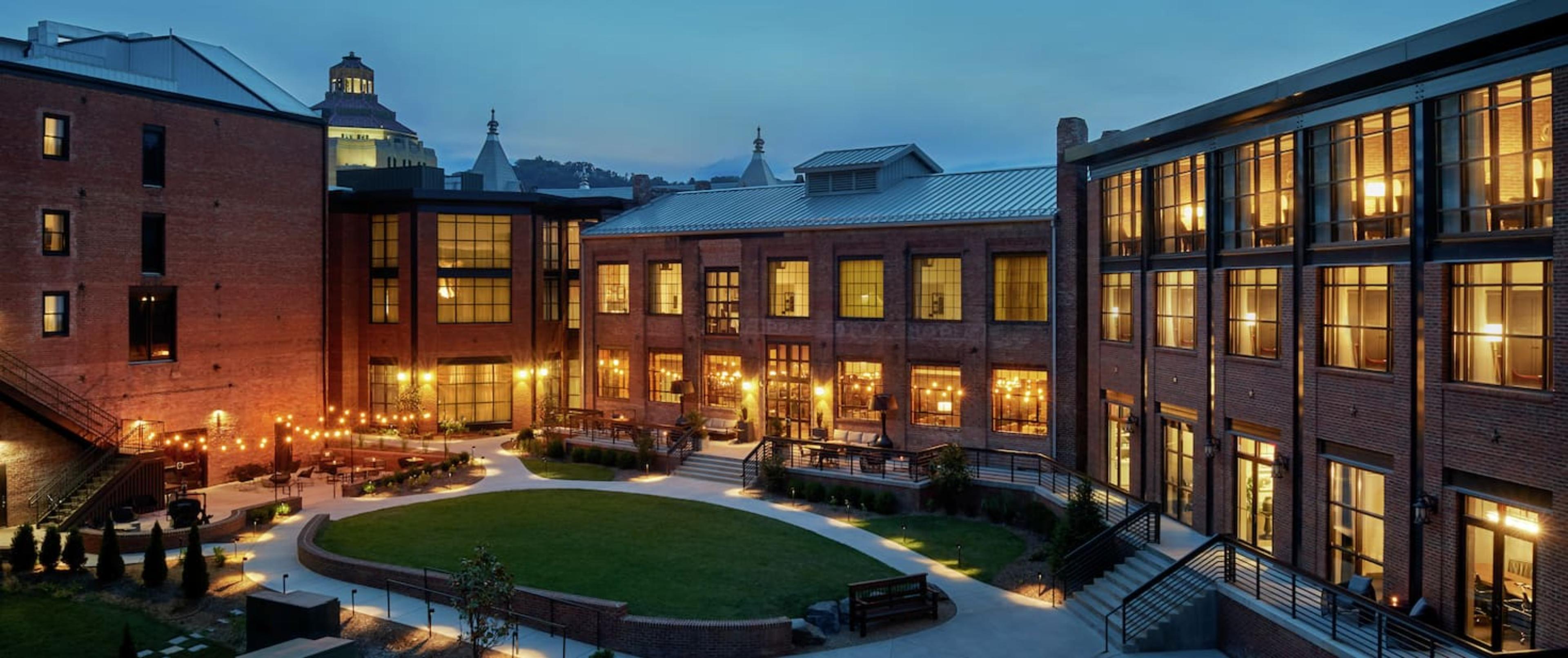
| Spaces | Seated | Standing |
|---|---|---|
| Event Lawn | 75 | 100 |
| Savoy Ballroom | 90 | 100 |
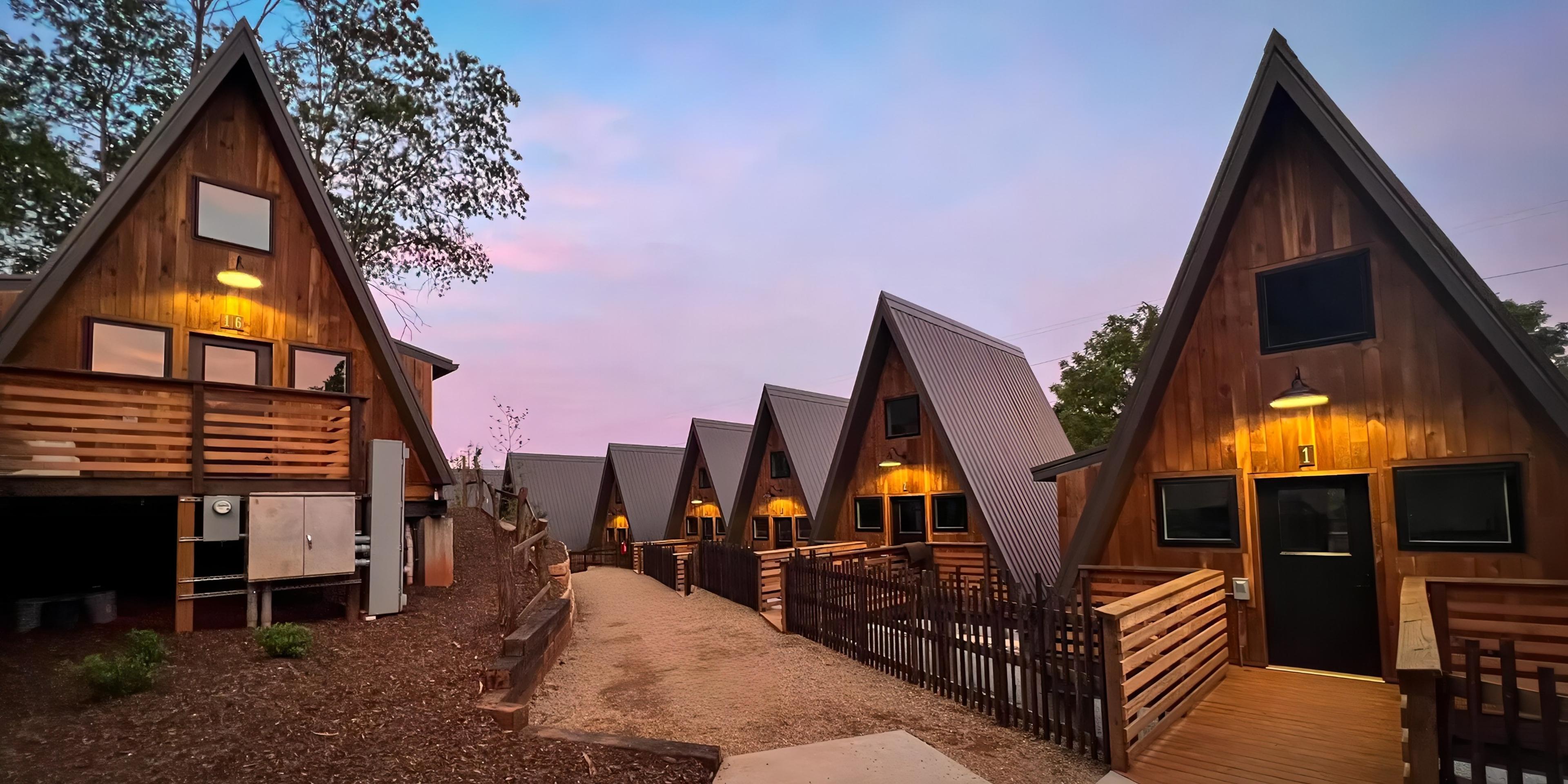
| Spaces | Seated | Standing |
|---|---|---|
| The Eddy | 36 | 50 |
| “The Boardroom” Conference Room | 8 | -- |
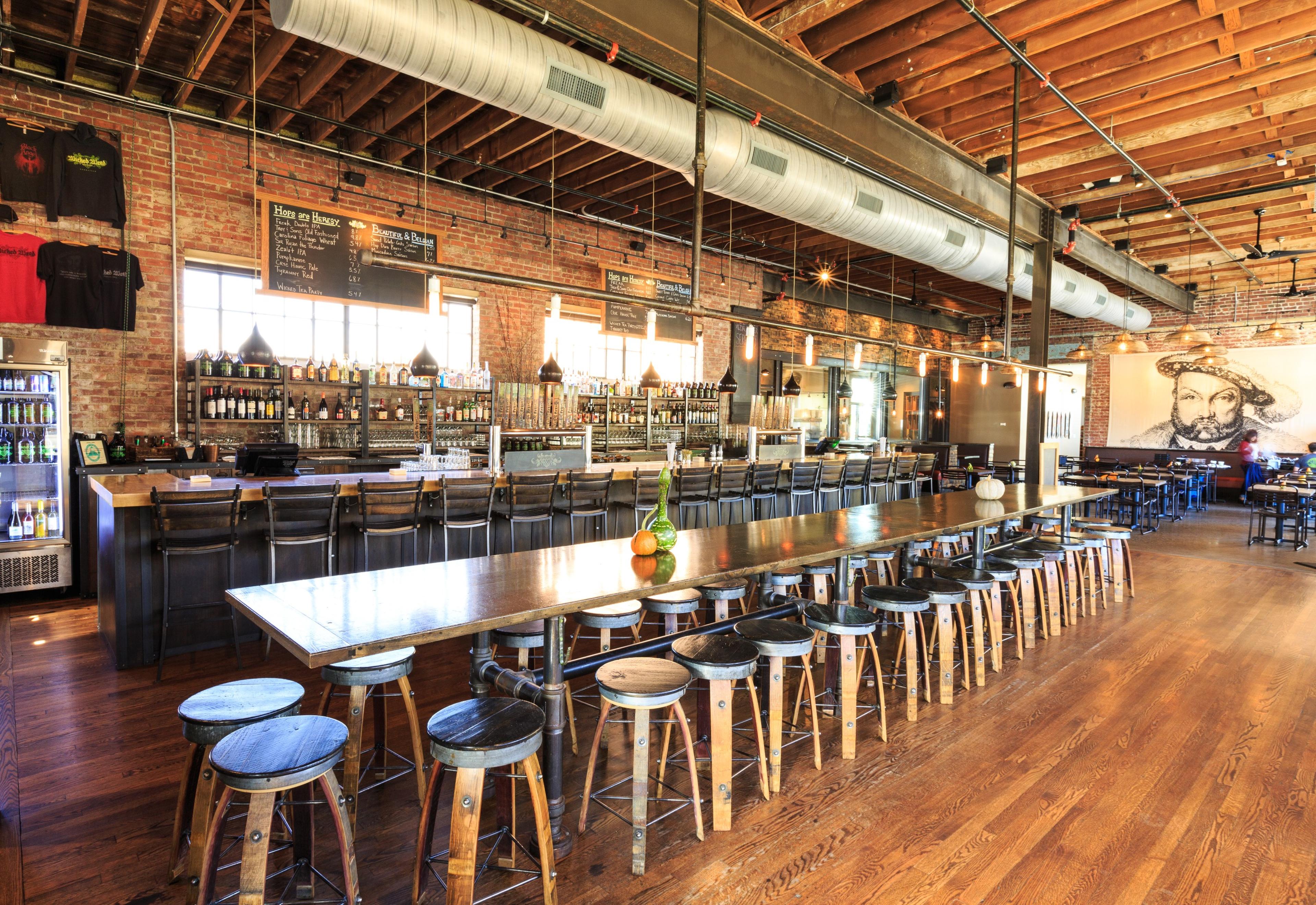
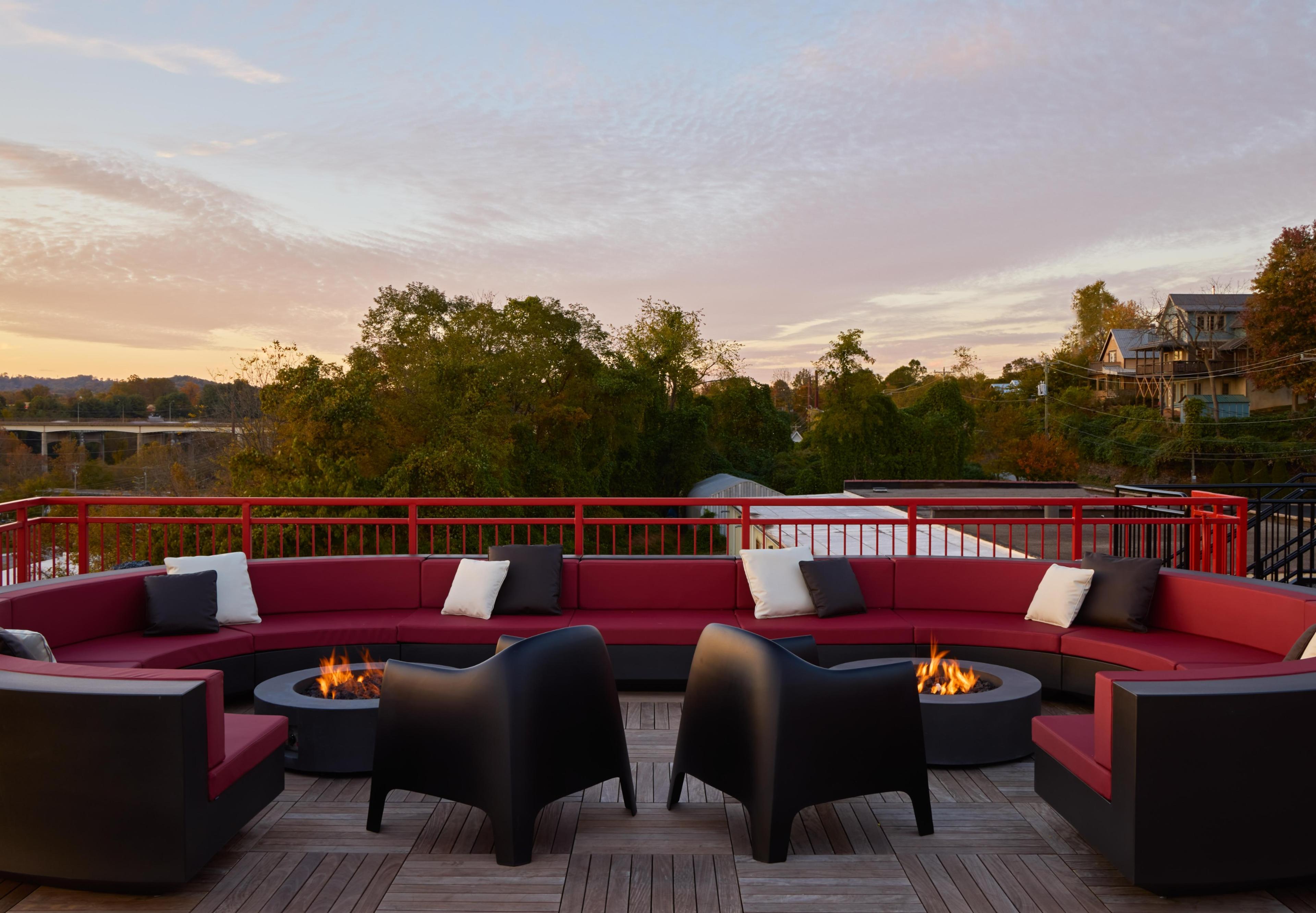
| Spaces | Seated | Standing |
|---|---|---|
| Full Buyout of The Roof | -- | 165 |
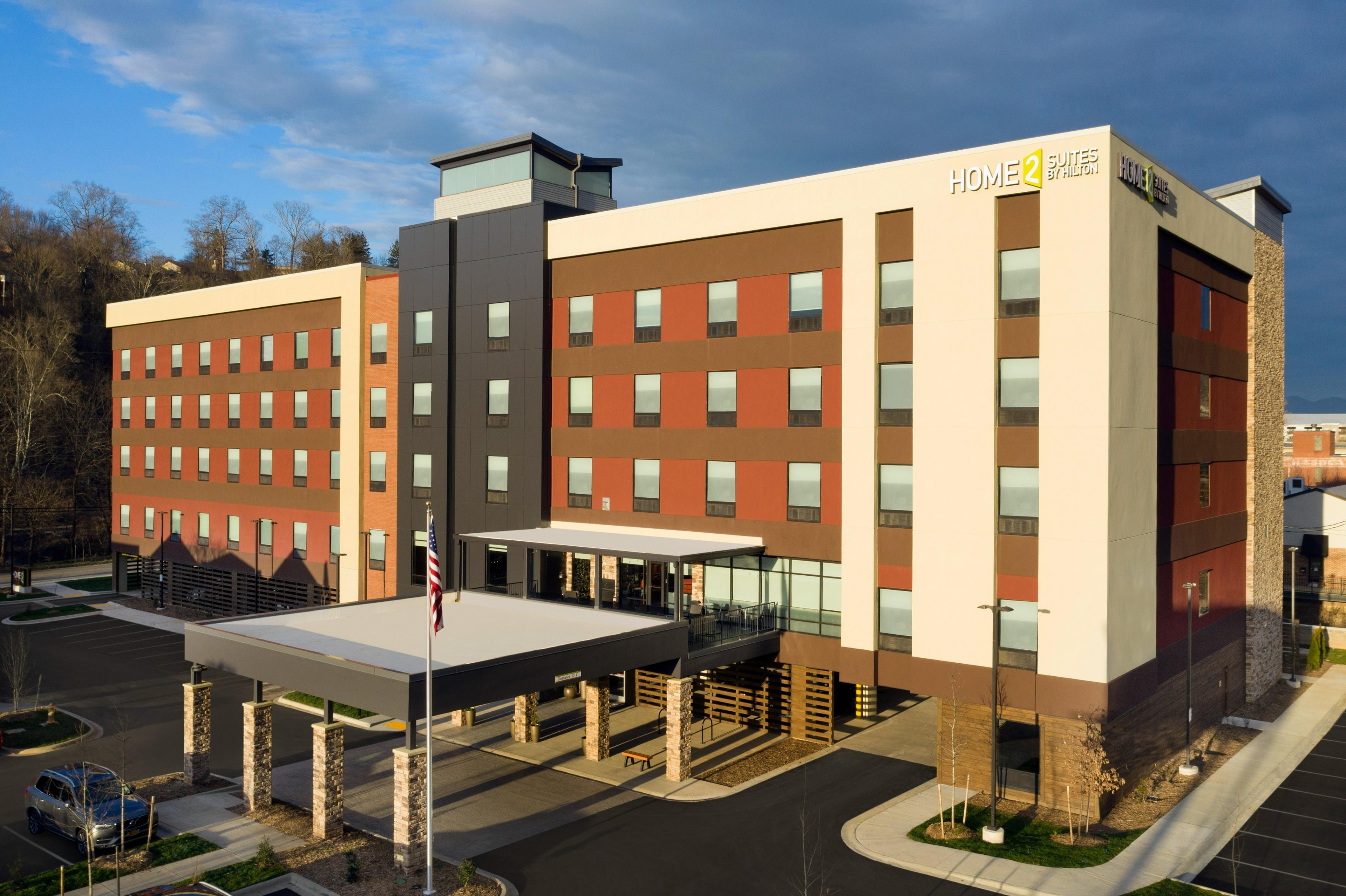
| Spaces | Seated | Standing |
|---|---|---|
| Baywood Room | 10 | 10 |
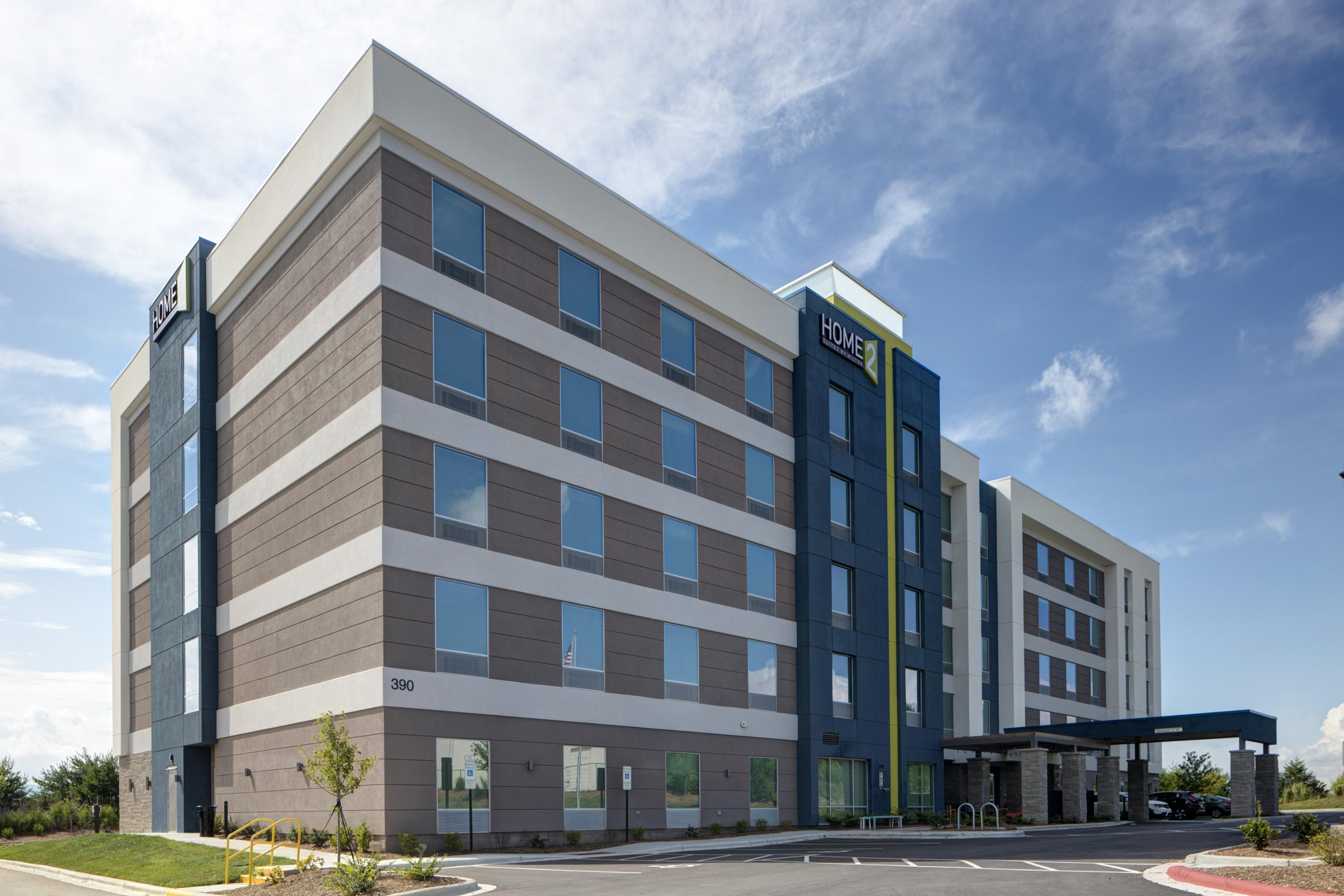
| Spaces | Seated | Standing |
|---|---|---|
| Blue Ridge Room | 8 | 8 |
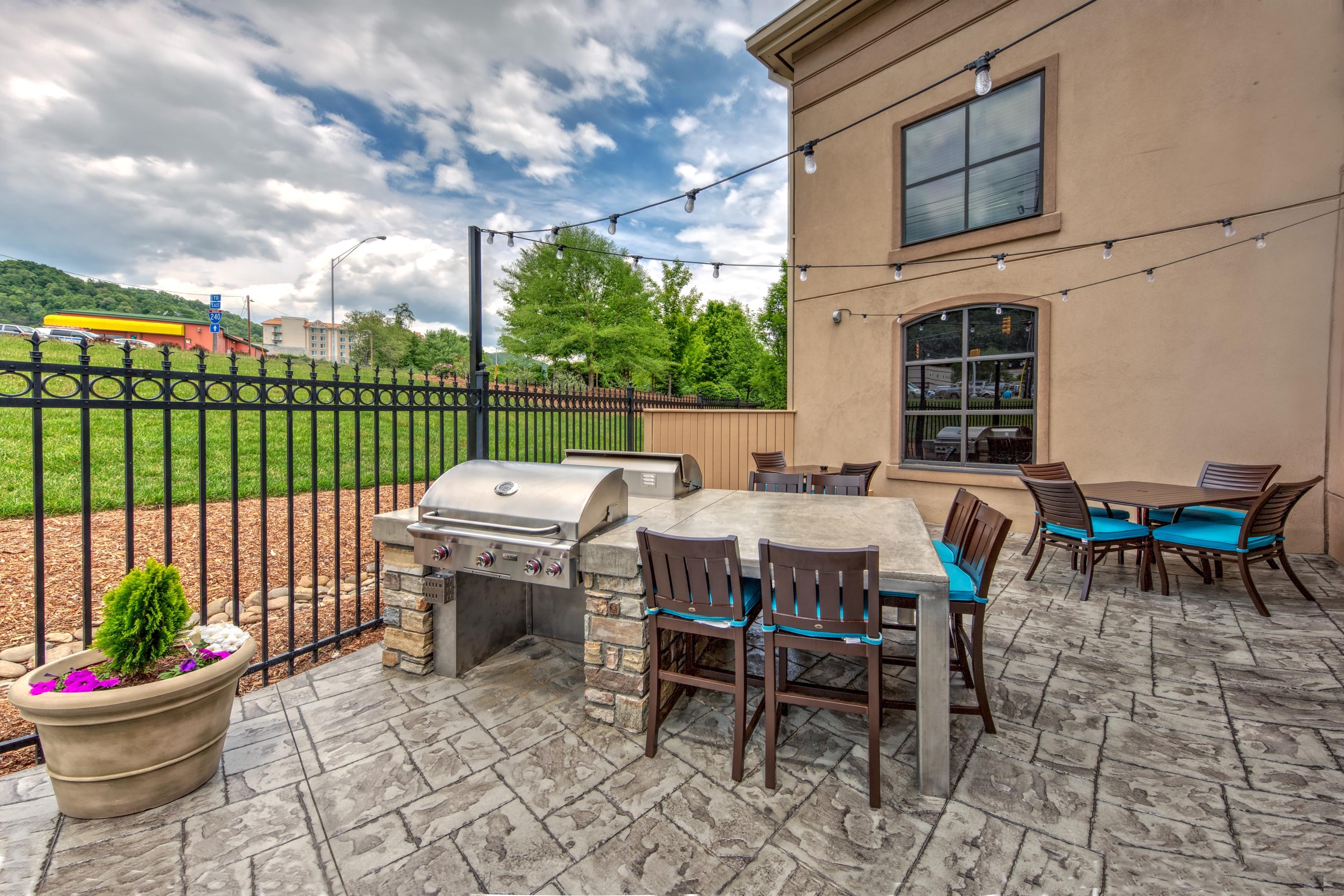
| Spaces | Seated | Standing |
|---|---|---|
| Hopsitality Suite/Meeting Room | 30 | 30 |
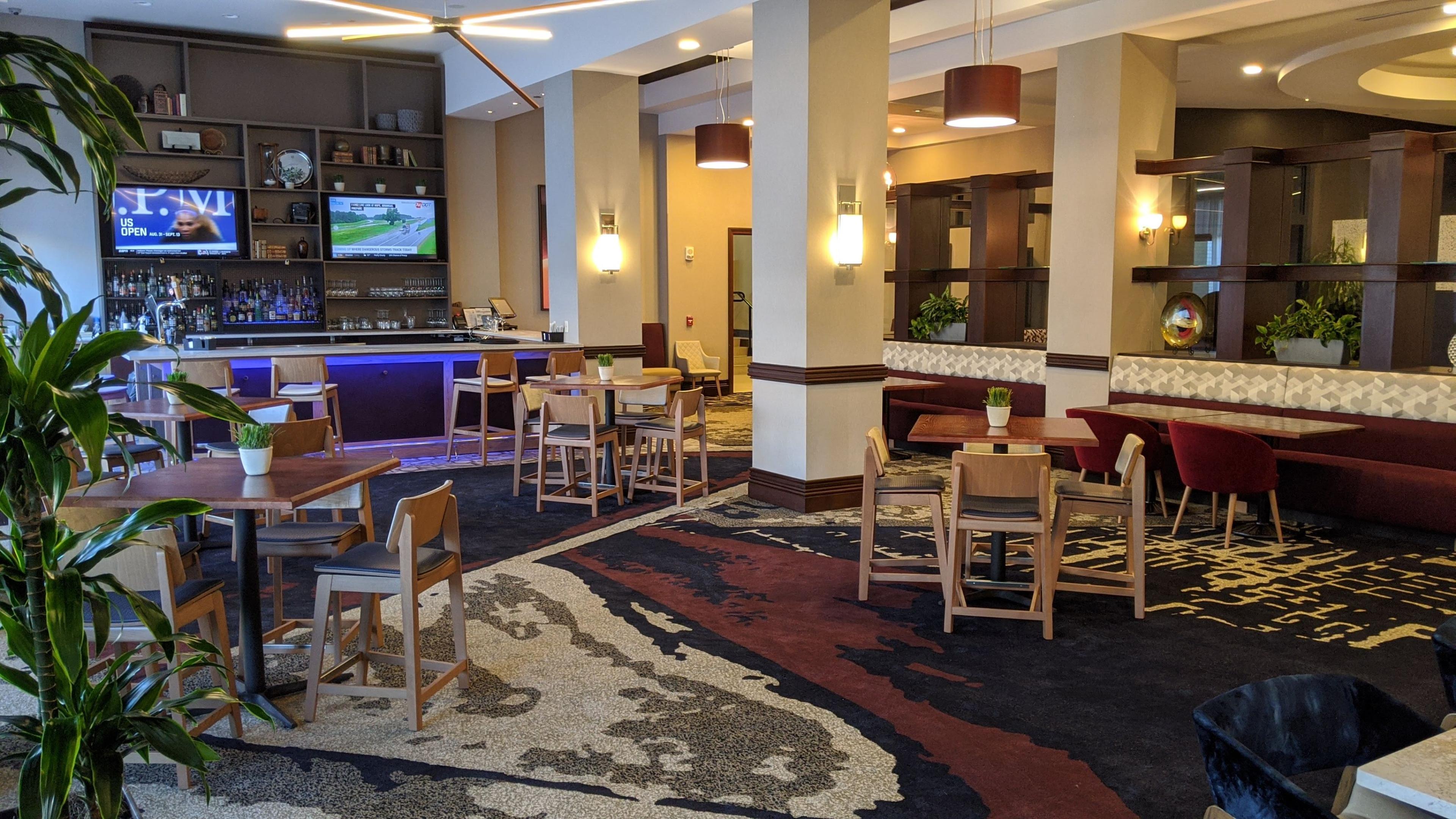
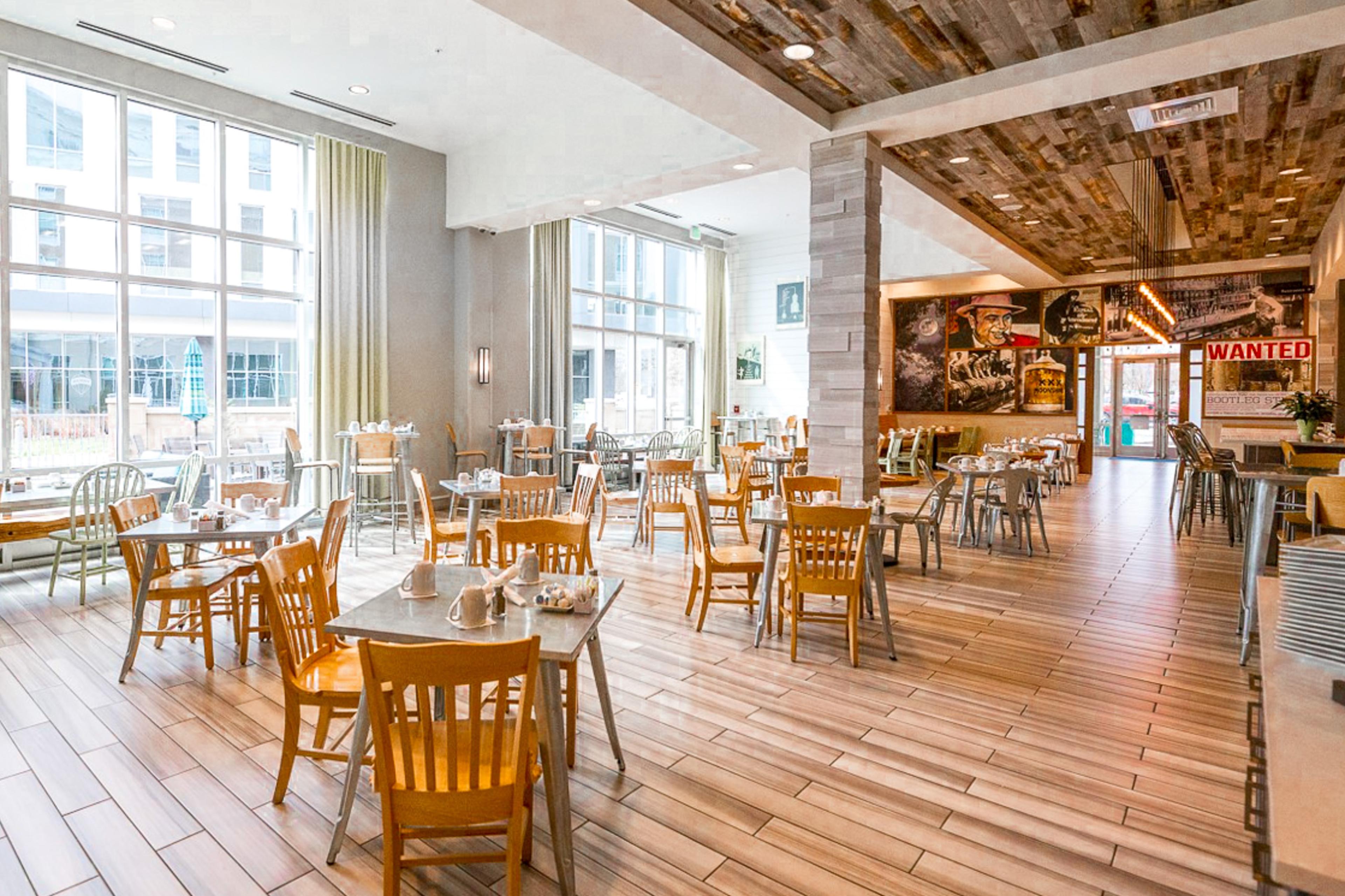
| Spaces | Seated | Standing |
|---|---|---|
| Helen's Bridge | 119 | 119 |
| Town Mountain | 100 | 100 |
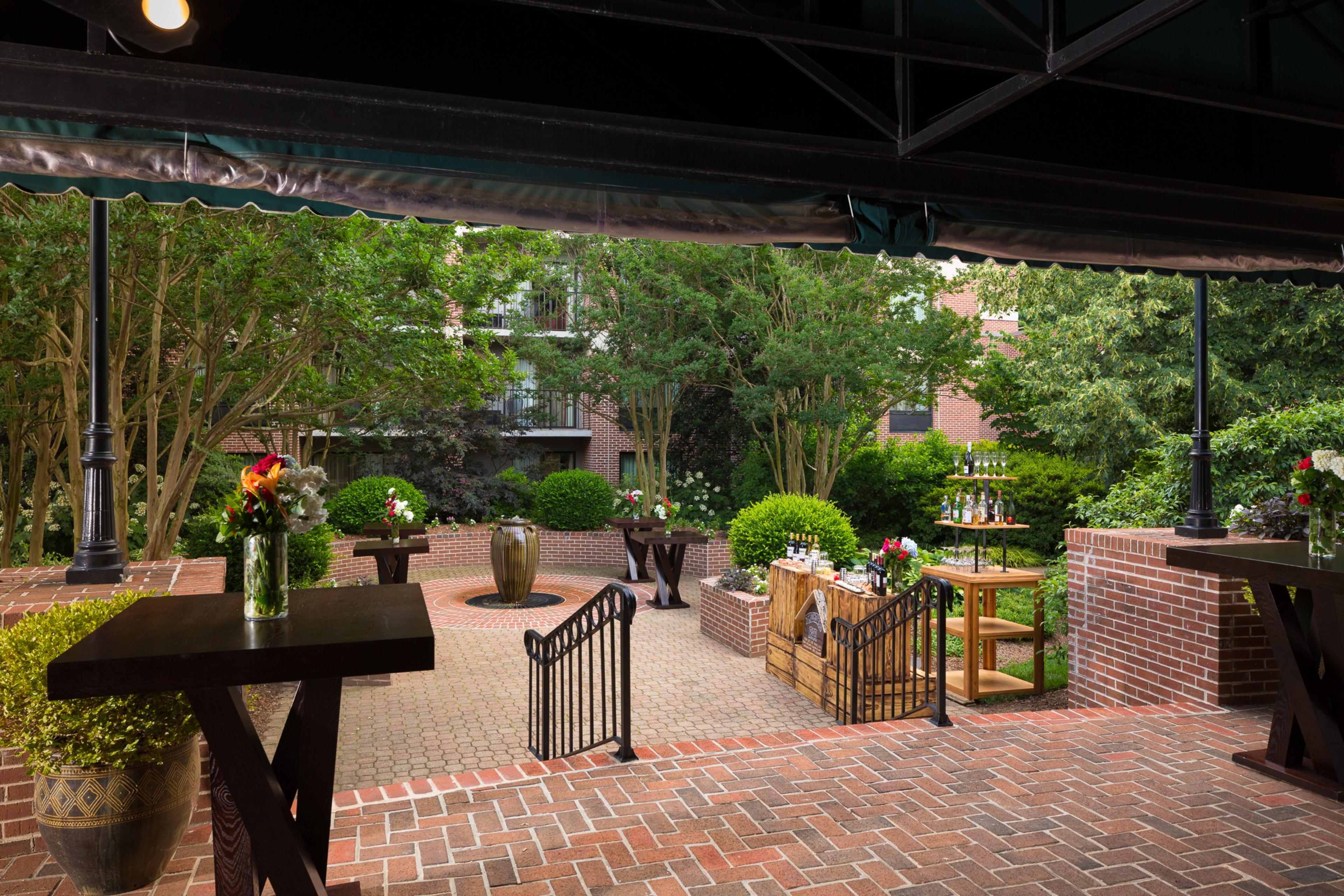
| Spaces | Seated | Standing |
|---|---|---|
| Burghley Ballroom | 330 | 350 |
| Burghley Terrace | 110 | 110 |
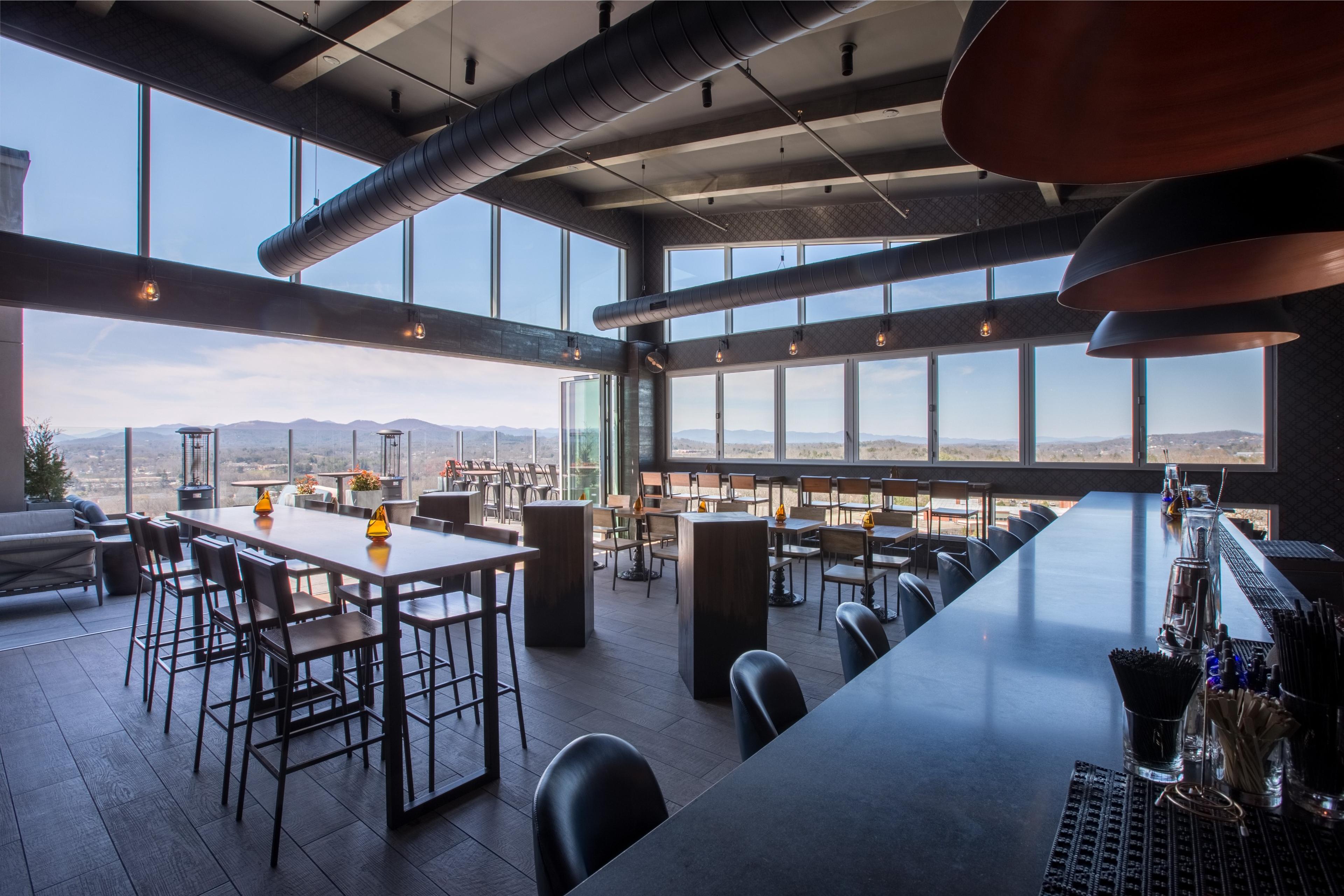
| Spaces | Seated | Standing |
|---|---|---|
| Foothills Ballroom | 170 | 170 |
| Foothills A | 75 | 75 |
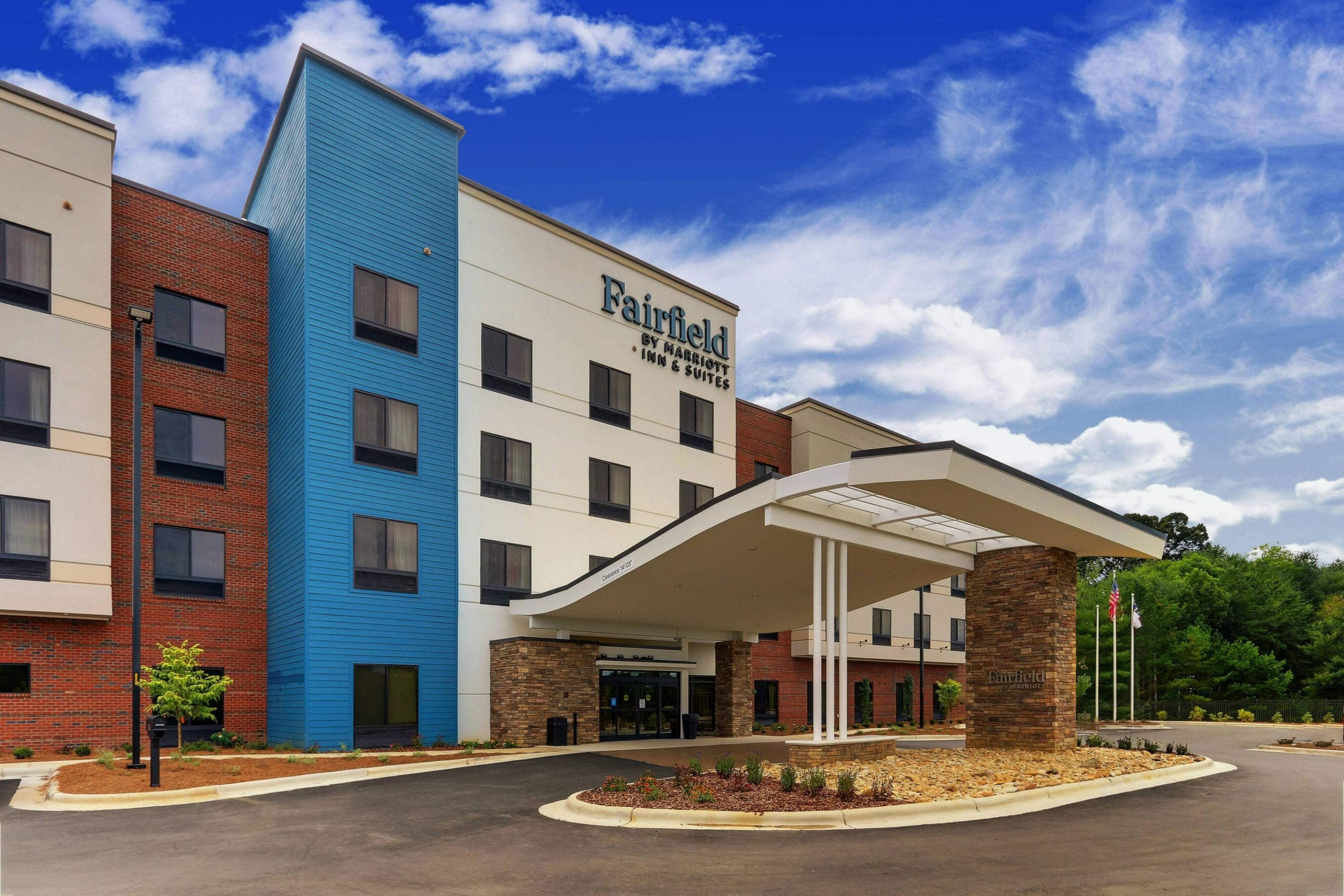
| Spaces | Seated | Standing |
|---|---|---|
| Meeting Room | 60 | 60 |
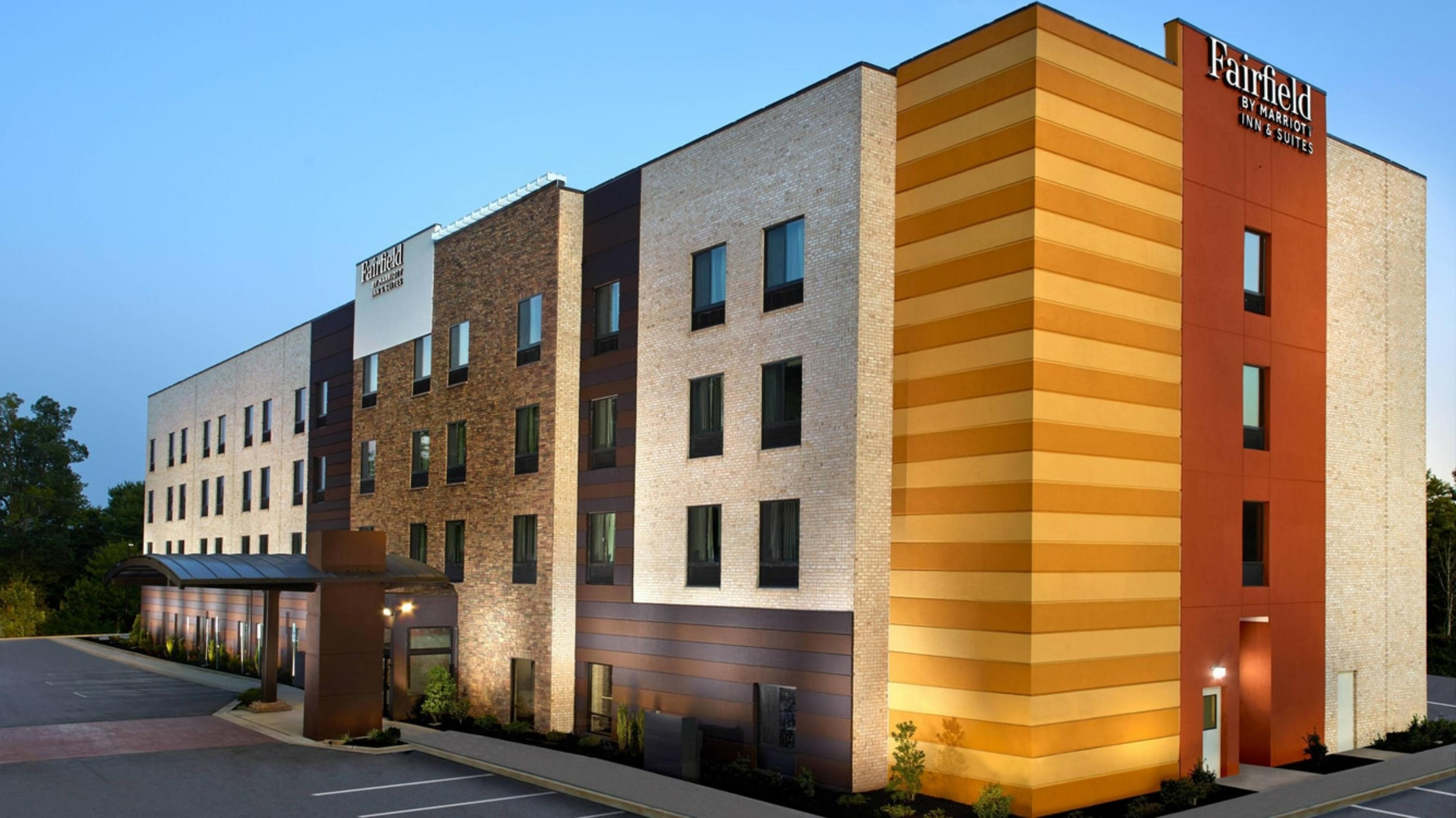
| Spaces | Seated | Standing |
|---|---|---|
| Board Room | 12 | 12 |
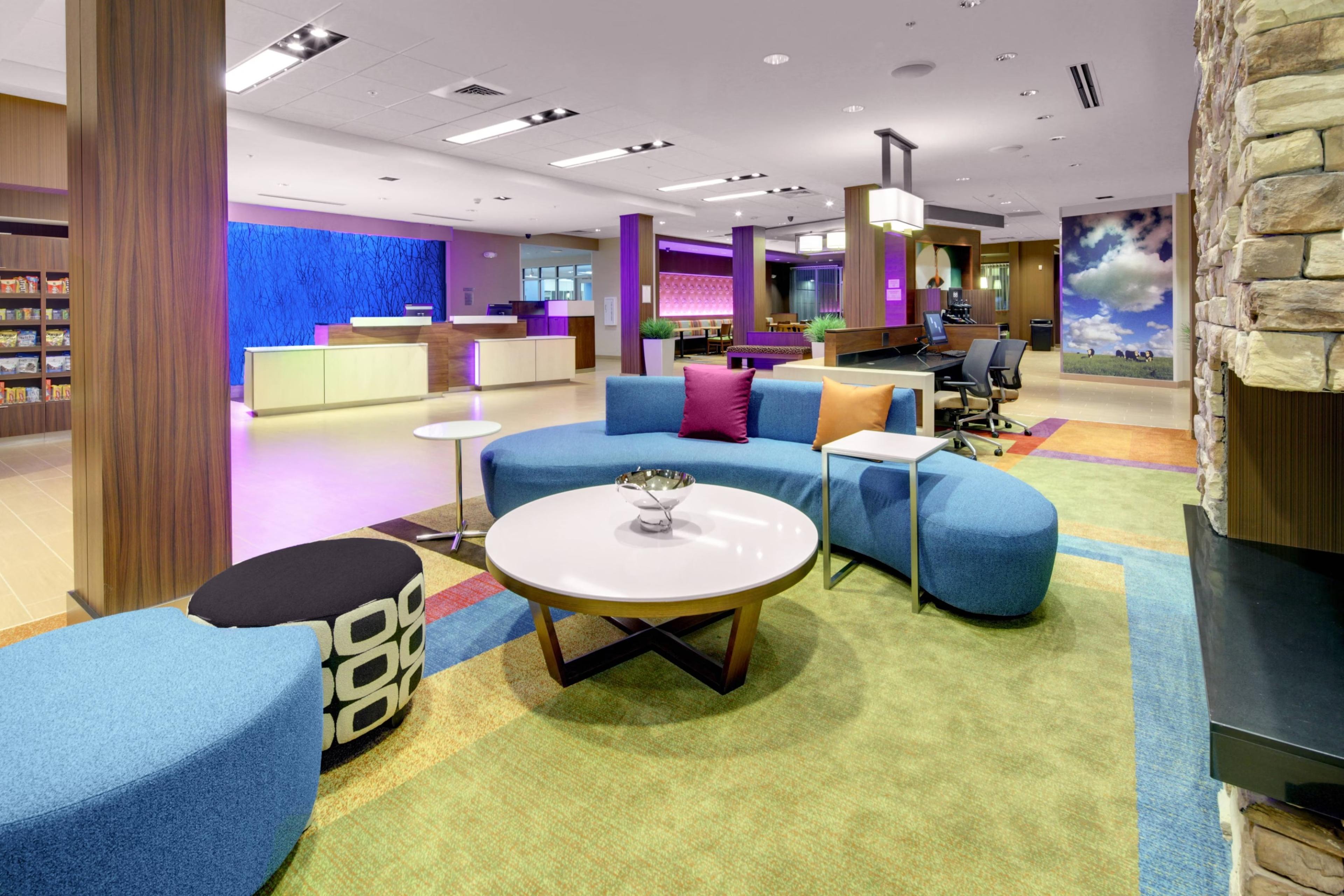
| Spaces | Seated | Standing |
|---|---|---|
| The Vanderbilt Room | 50 | 55 |
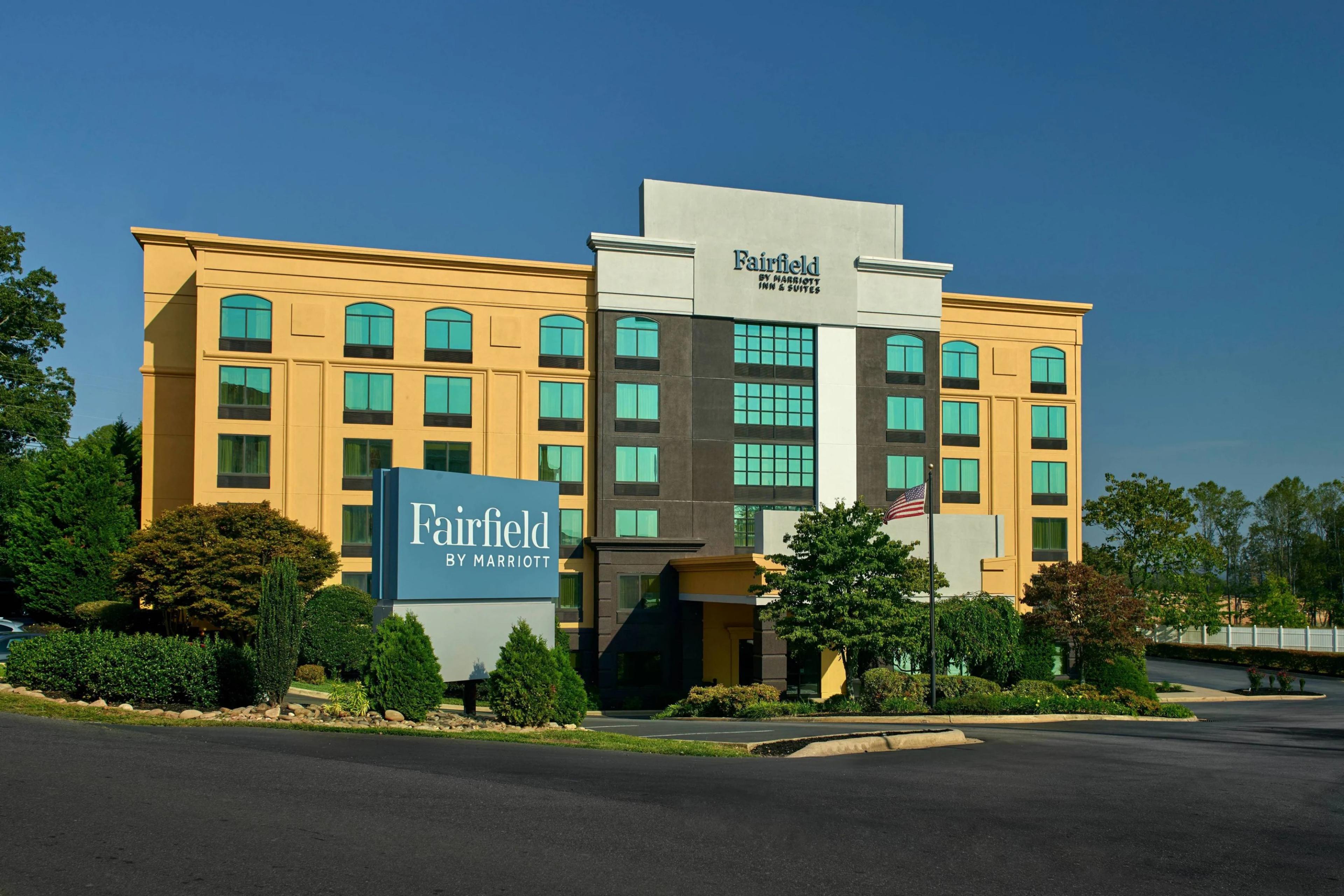
| Spaces | Seated | Standing |
|---|---|---|
| Large Meeting Room | 50 | 50 |
| Board Room | 10 | 10 |
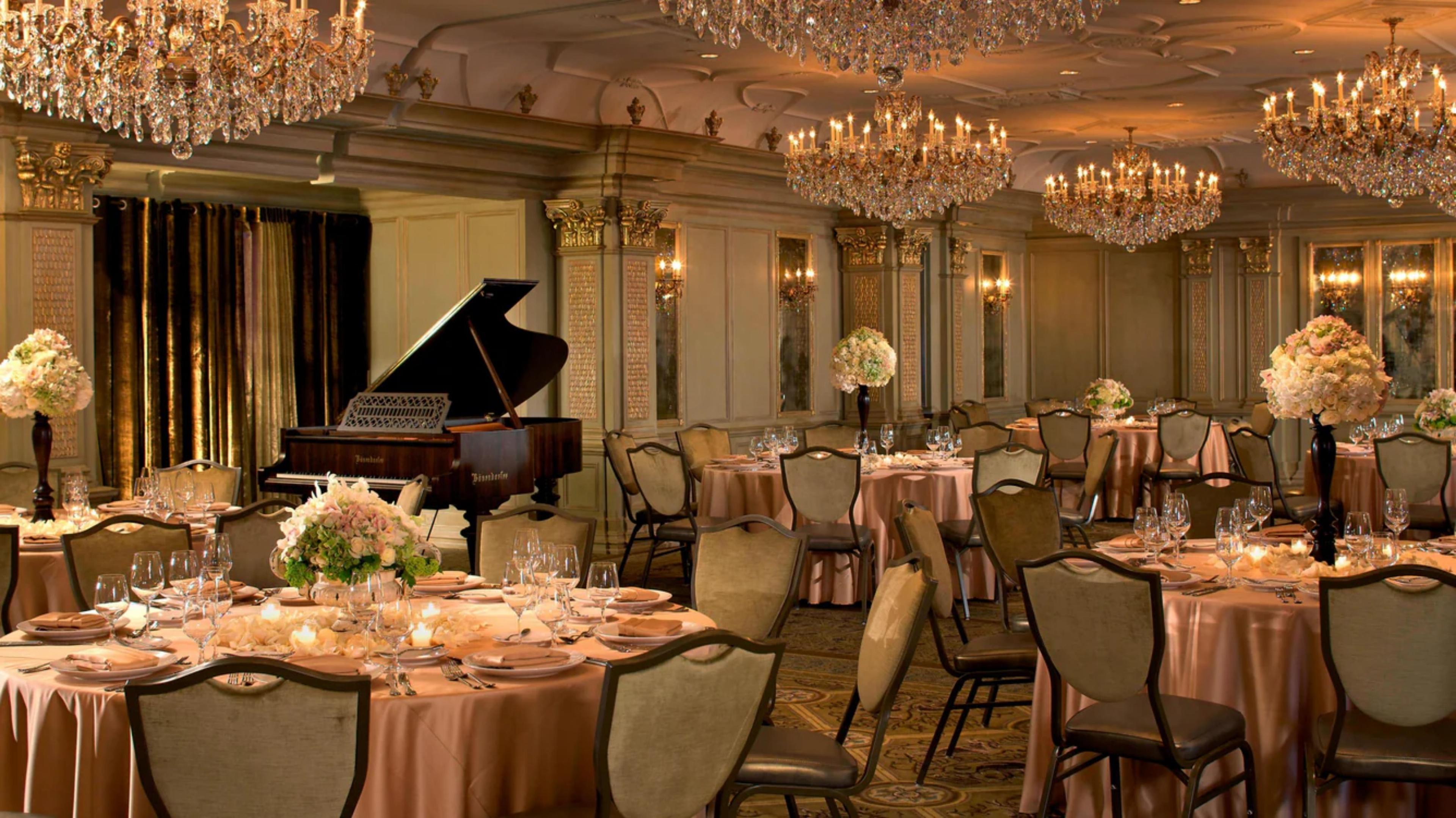
| Spaces | Seated | Standing |
|---|---|---|
| Kessler Ballroom | 200 | 200 |
| Kessler Ballroom I | 100 | 100 |
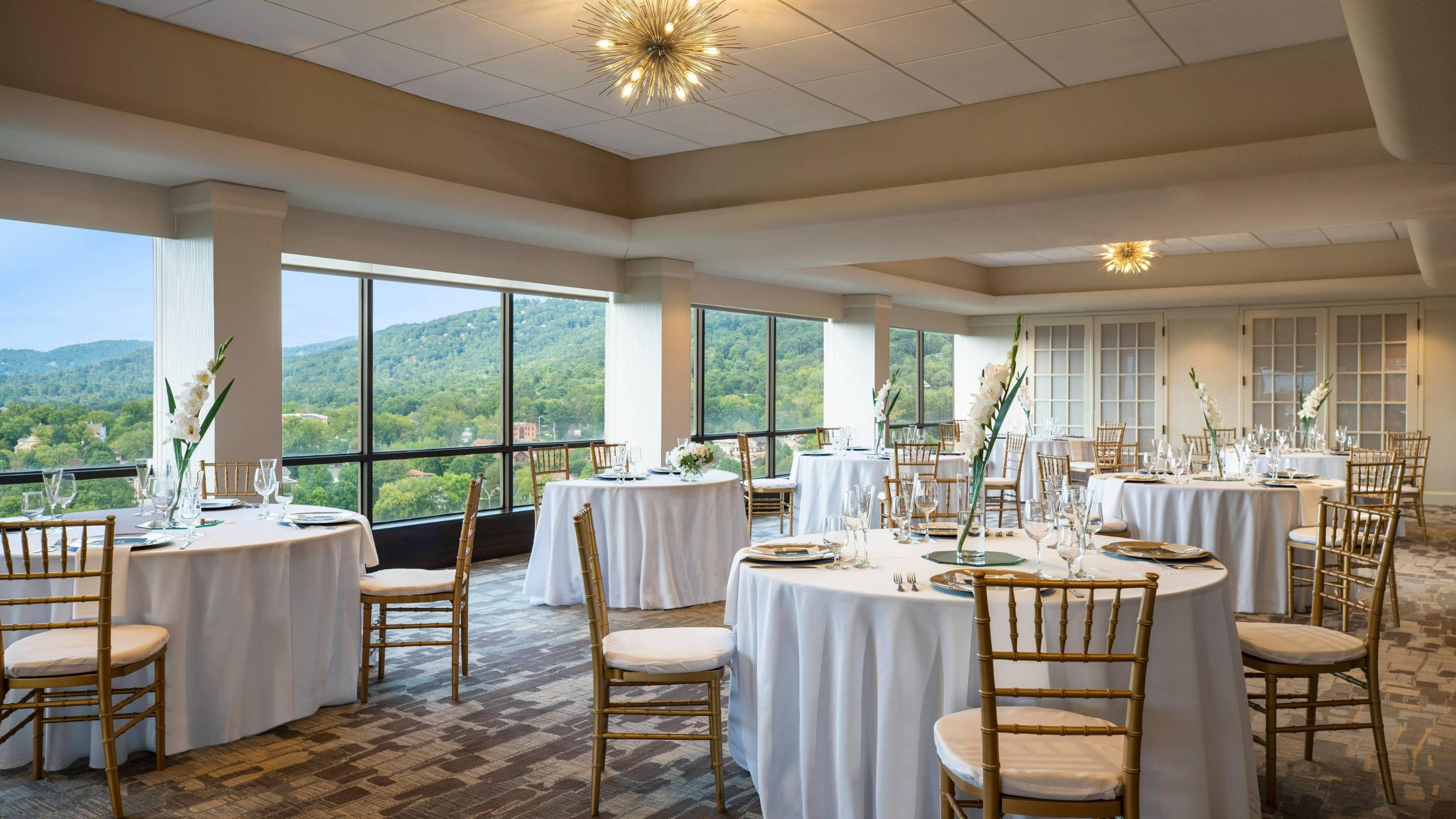
| Spaces | Seated | Standing |
|---|---|---|
| Grand Ballroom | 800 | 1000 |
| Ballroom Salon A or B or C | 250 | 300 |