- Featured
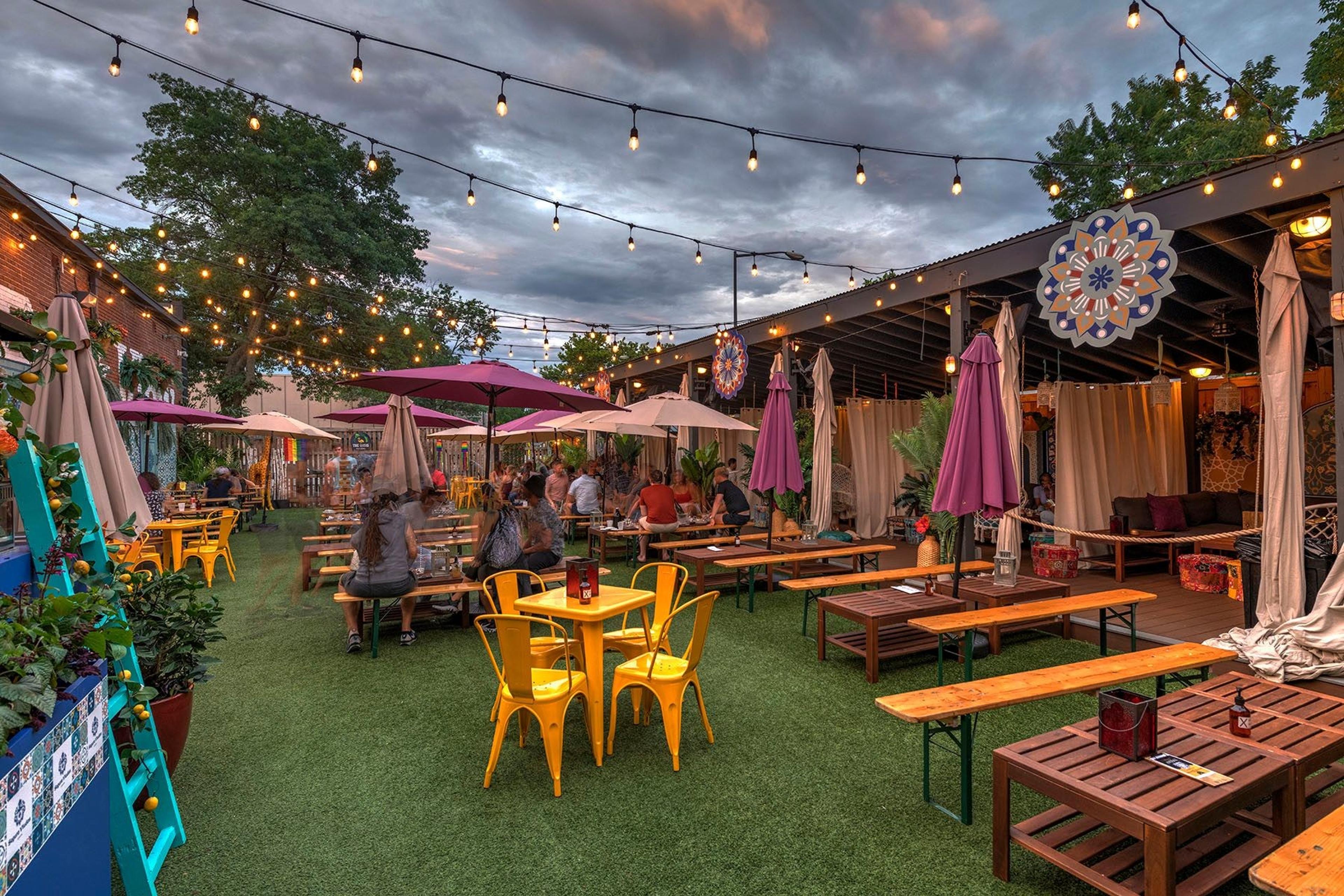
Event Space
Columbia Heights
| Spaces | Seated | Standing |
|---|---|---|
| The Full Ship | -- | 1375 |
| The Main Hall | 500 | 700 |

| Spaces | Seated | Standing |
|---|---|---|
| The Full Ship | -- | 1375 |
| The Main Hall | 500 | 700 |
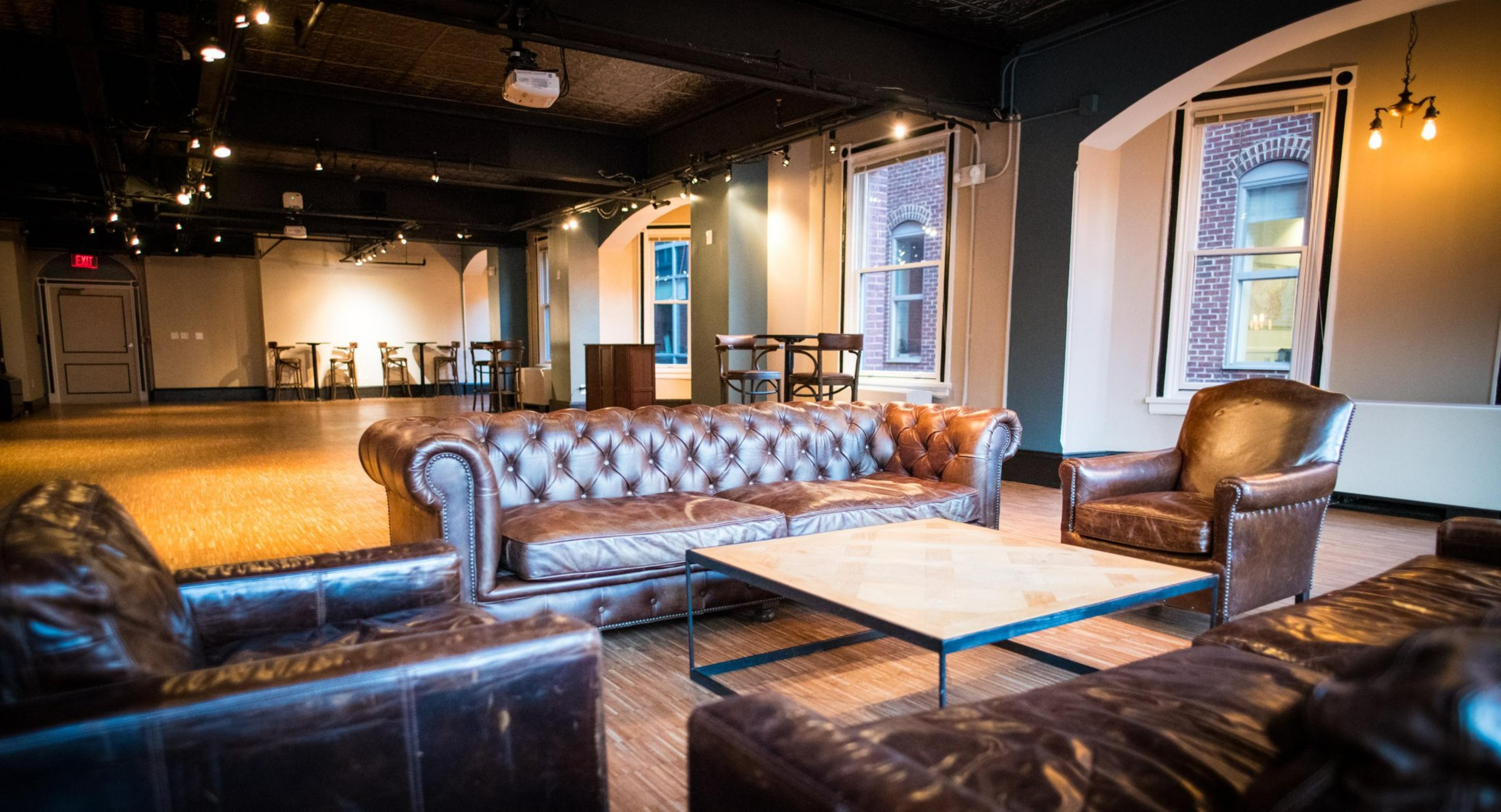
| Spaces | Seated | Standing |
|---|---|---|
| First Floor North | 28 | 50 |
| Second Floor North | 60 | 85 |
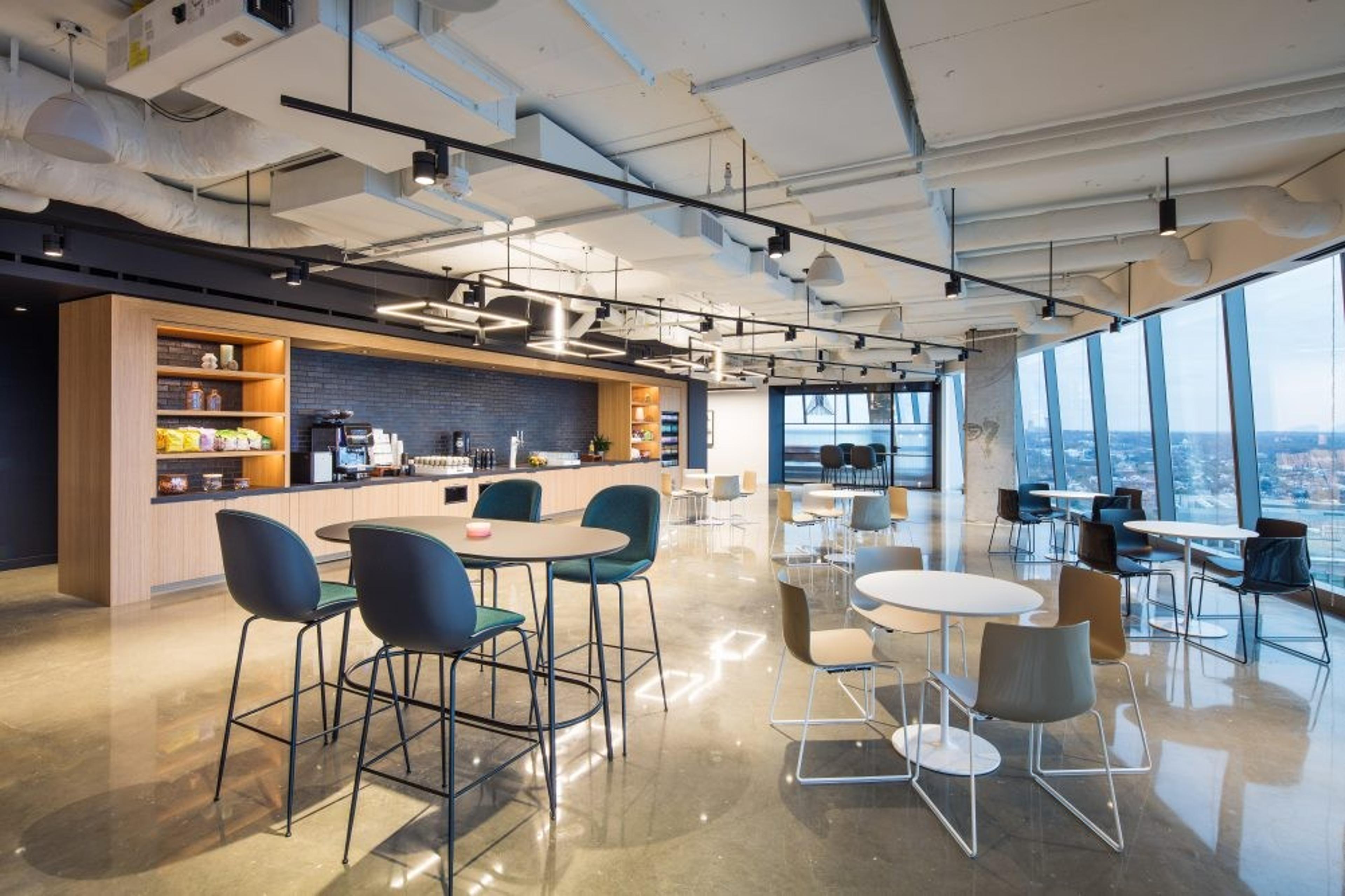
| Spaces | Seated | Standing |
|---|---|---|
| Observation Hub | 215 | 215 |
| Observation Hub North | 105 | 105 |
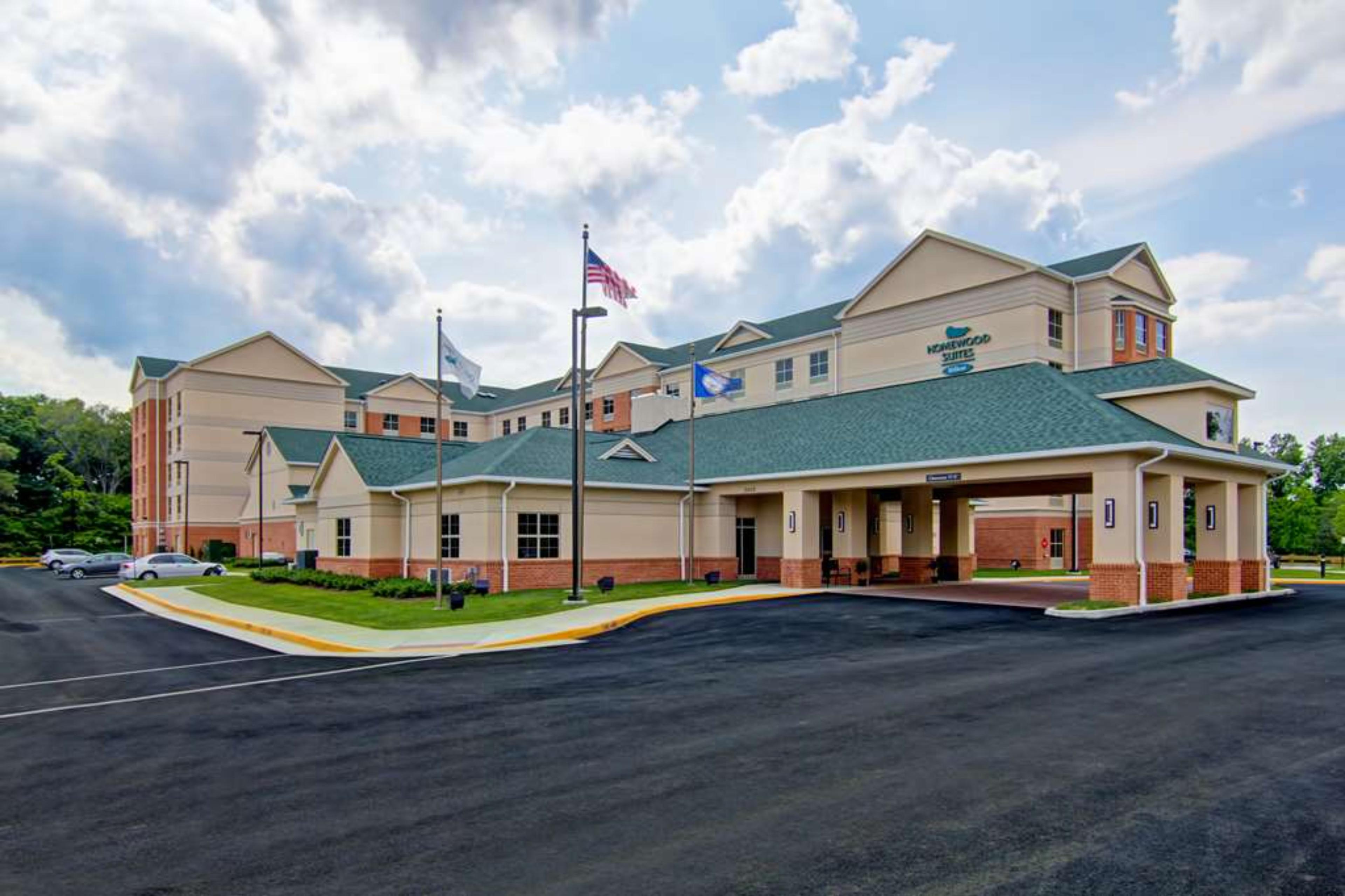
| Spaces | Seated | Standing |
|---|---|---|
| Blackburn Room | 66 | 66 |
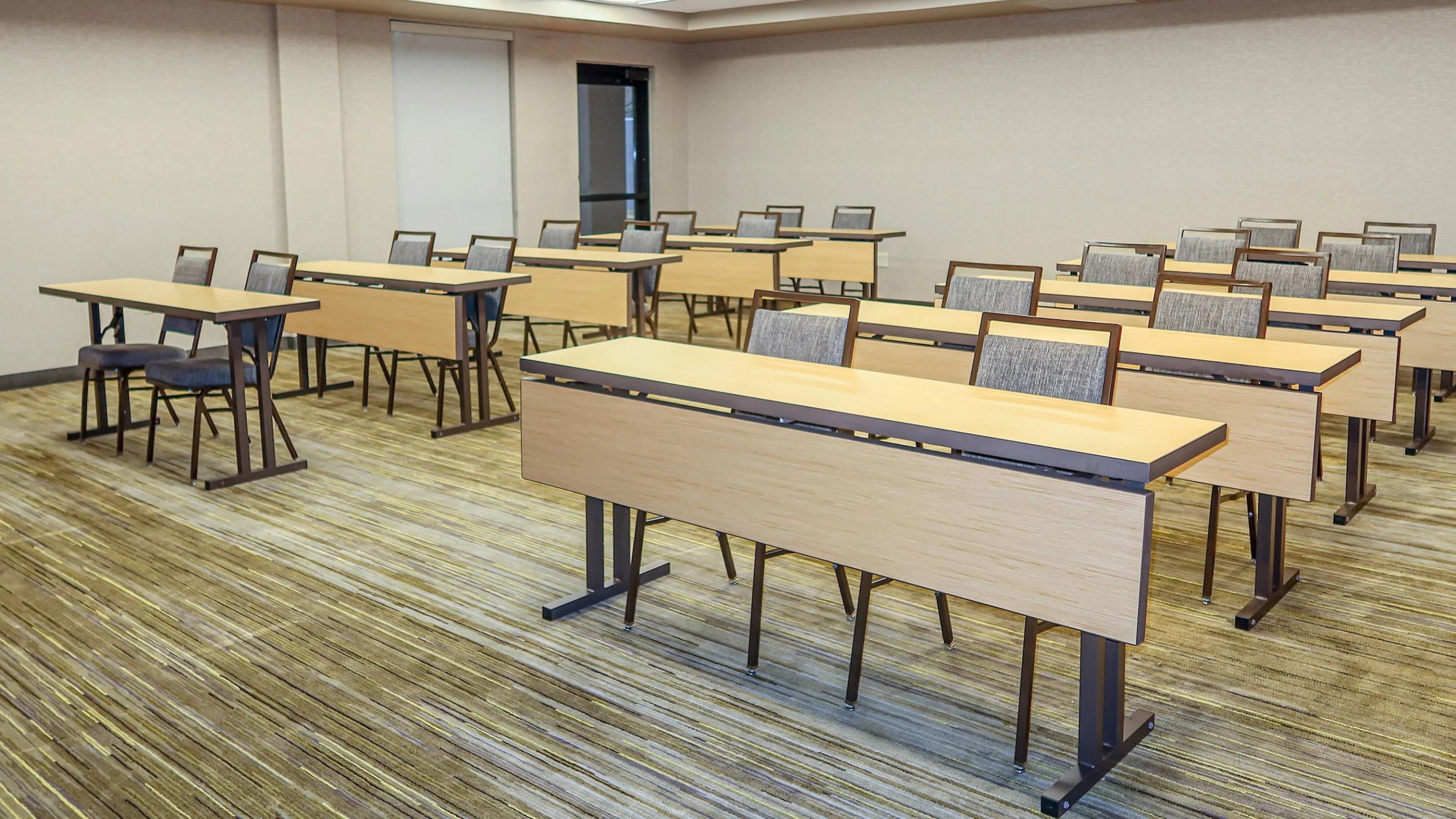
| Spaces | Seated | Standing |
|---|---|---|
| Telegraph Event Room | 45 | 45 |
| Potomac Event Room | 45 | 45 |
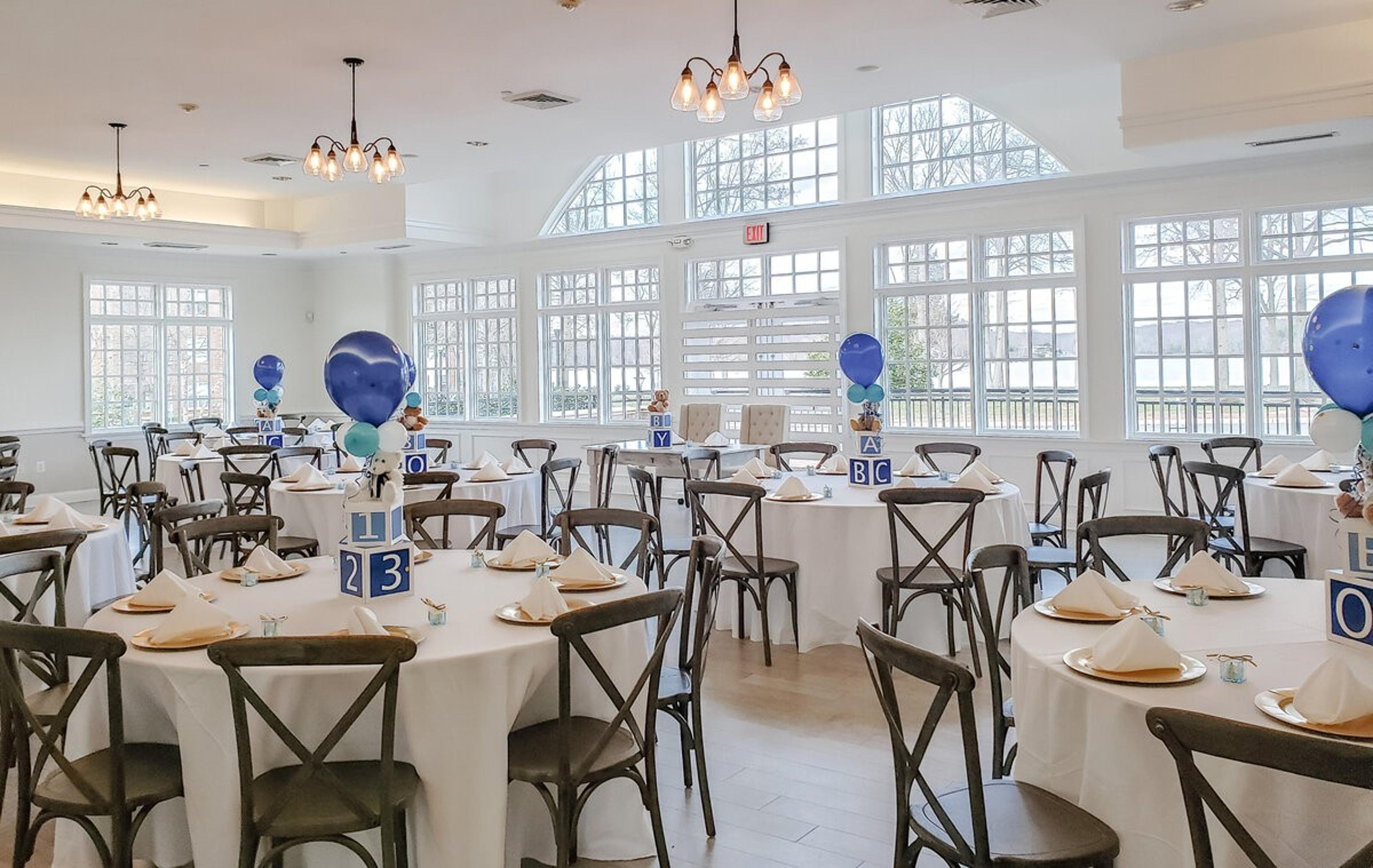
| Spaces | Seated | Standing |
|---|---|---|
| Outdoor Space | -- | -- |
| Indoor Space | 146 | -- |
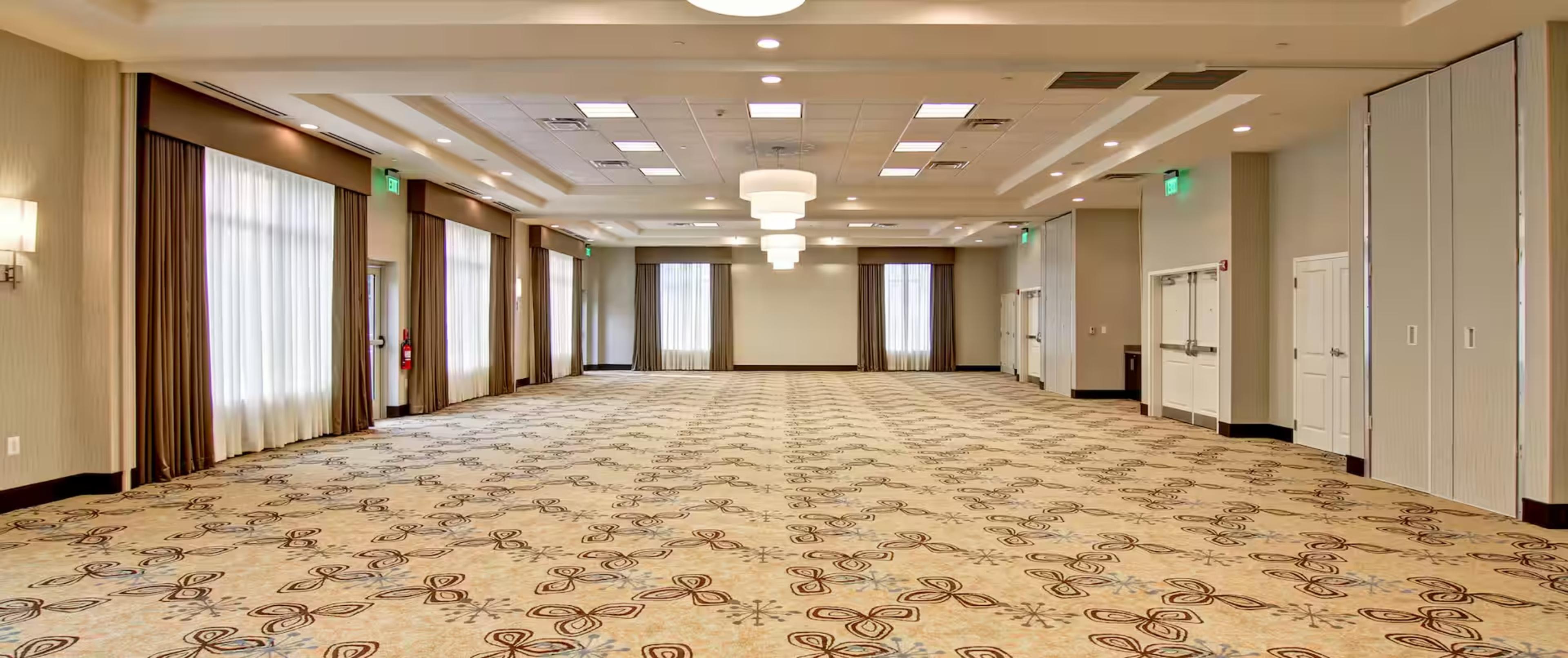
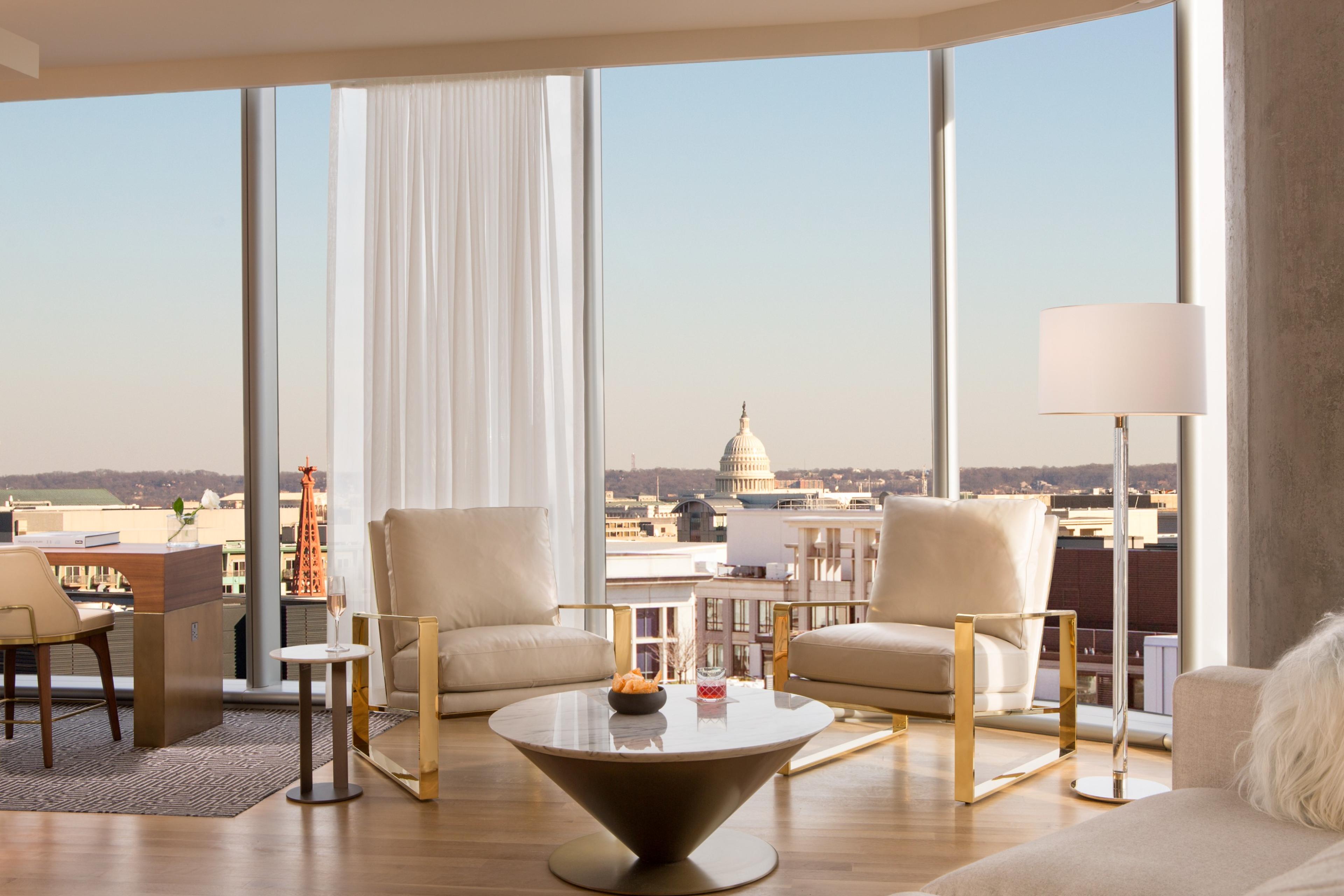
| Spaces | Seated | Standing |
|---|---|---|
| Grand Ballroom | 60 | 720 |
| Canvas Meeting Room | 18 | 18 |
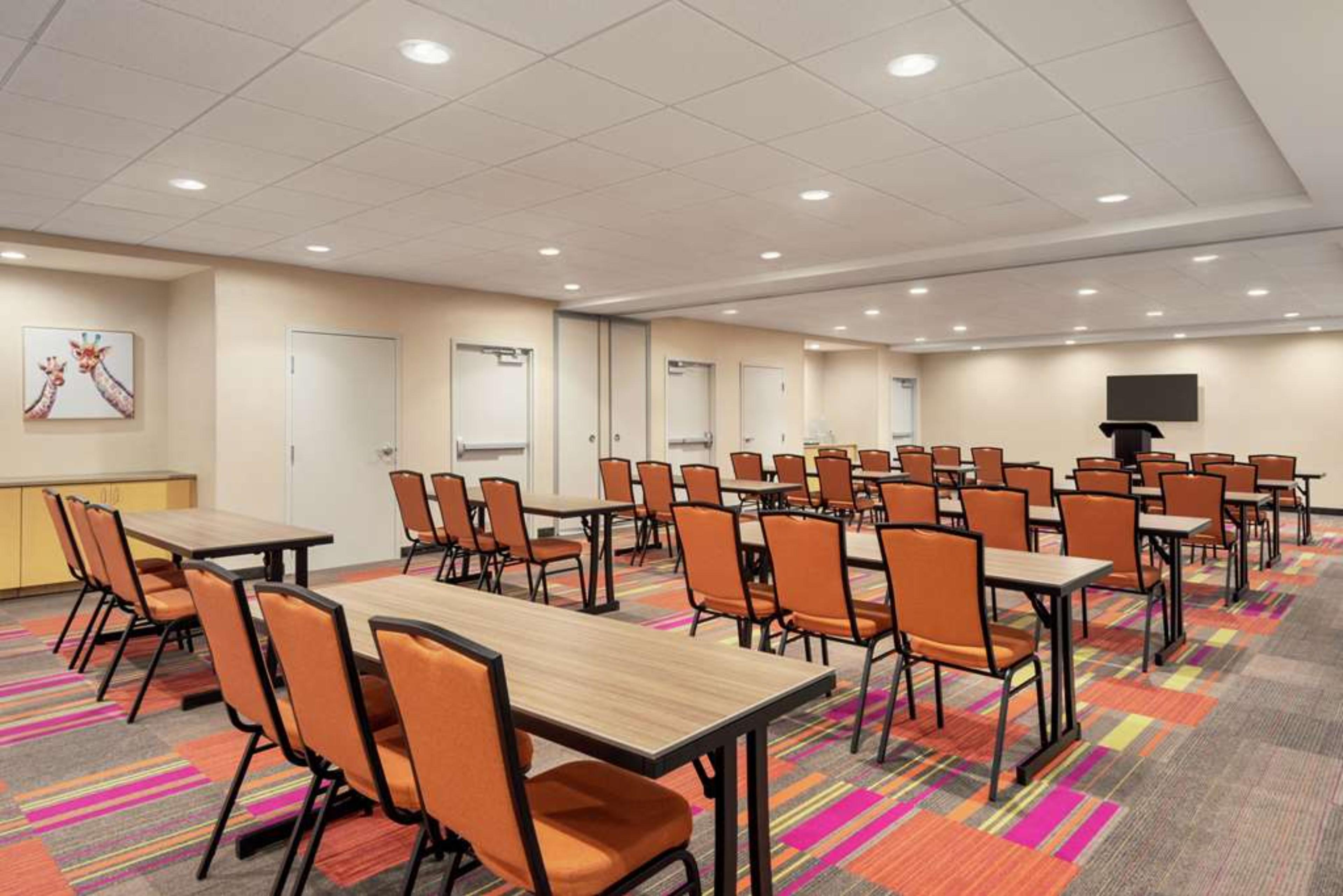
| Spaces | Seated | Standing |
|---|---|---|
| Grand Conference Room | 100 | 100 |
| Meeting Room 1 | 87 | 87 |
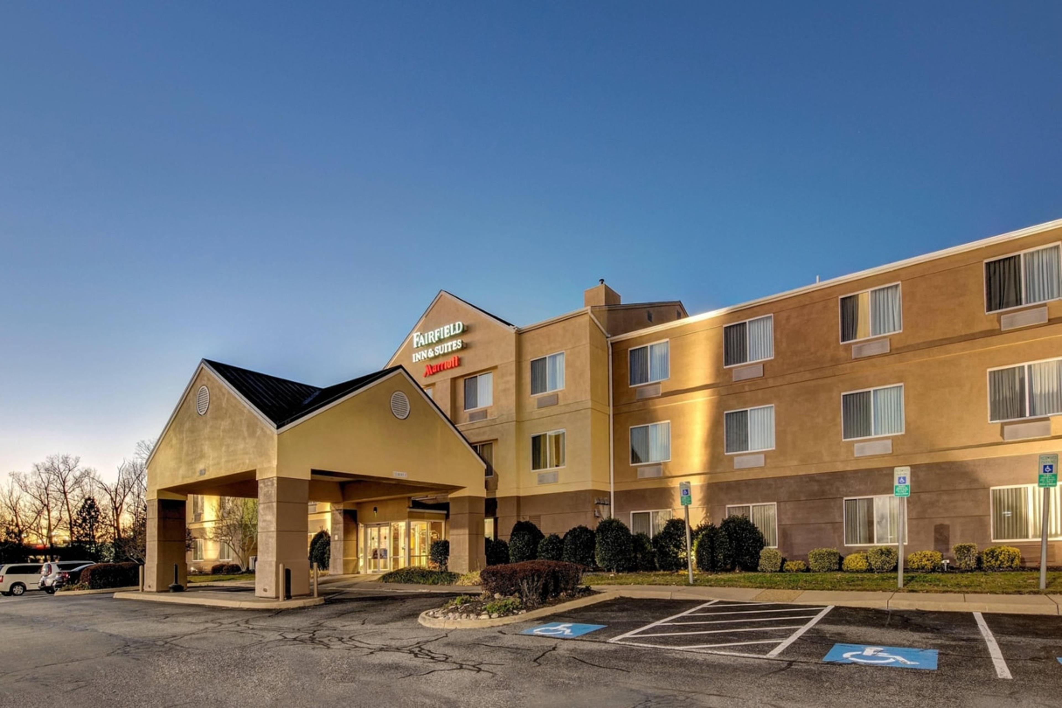
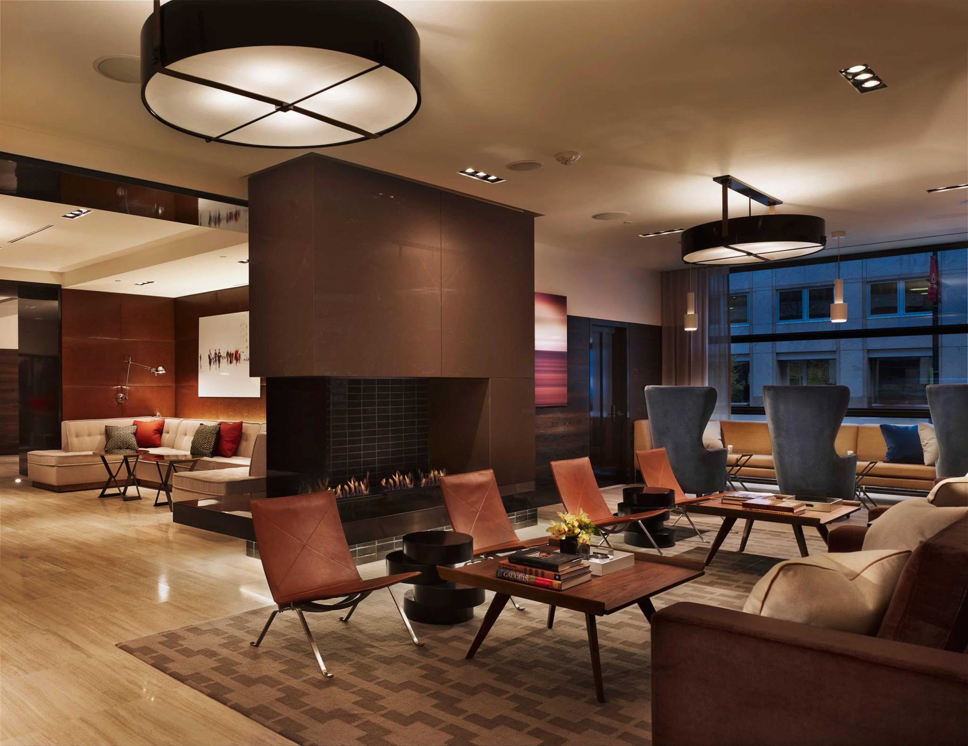
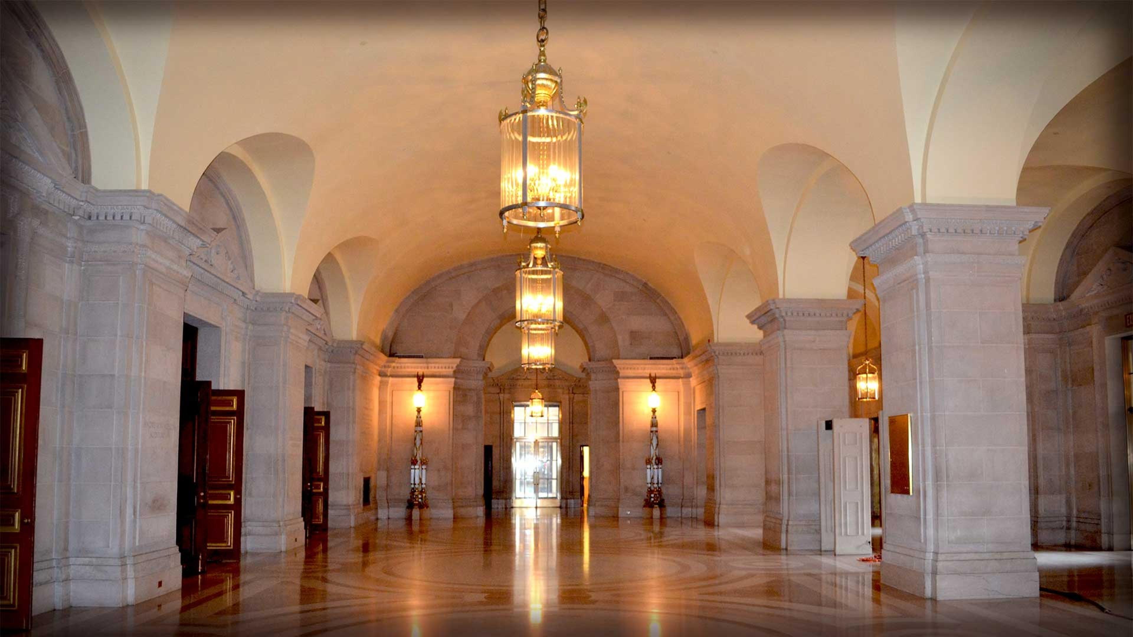
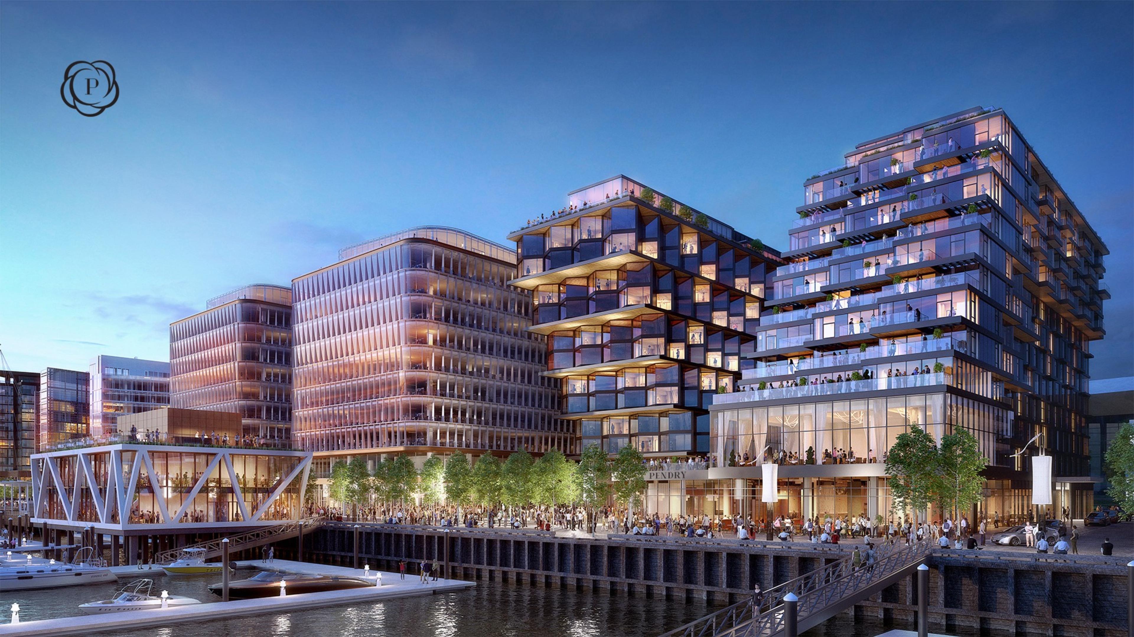
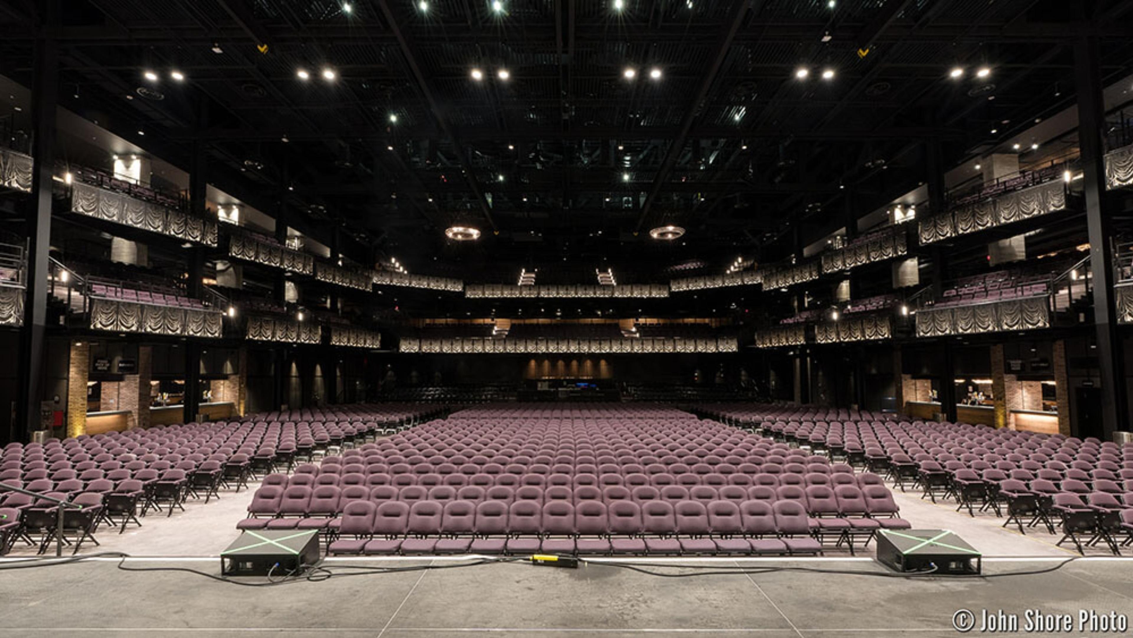
| Spaces | Seated | Standing |
|---|---|---|
| Full Buyout Of The Anthem | 3200 | 6000 |
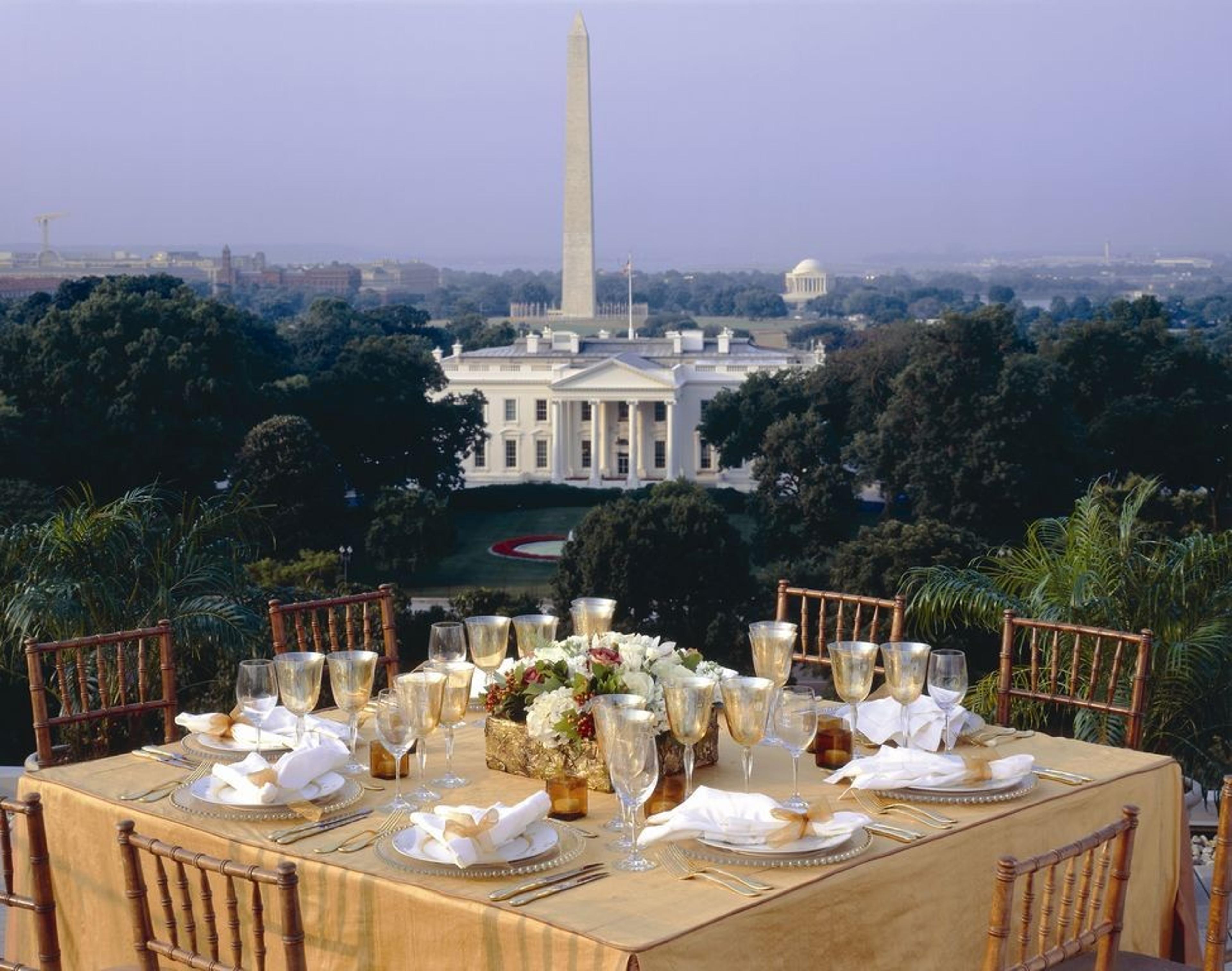
| Spaces | Seated | Standing |
|---|---|---|
| Top of the Hay | -- | 340 |


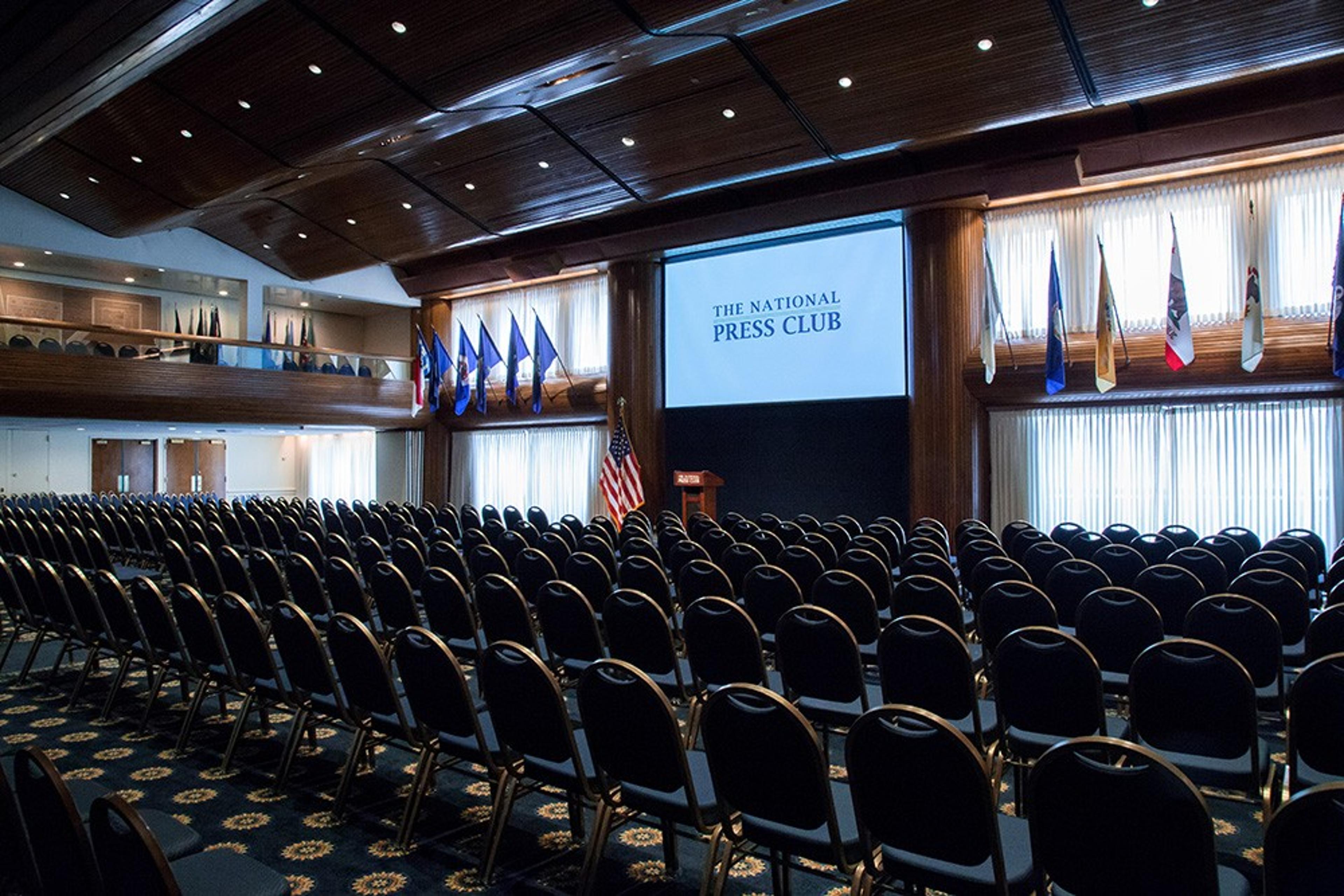
| Spaces | Seated | Standing |
|---|---|---|
| Ballroom (full space incl. balconies) | 525 | 700 |
| Ballroom - Midsection | 250 | 350 |
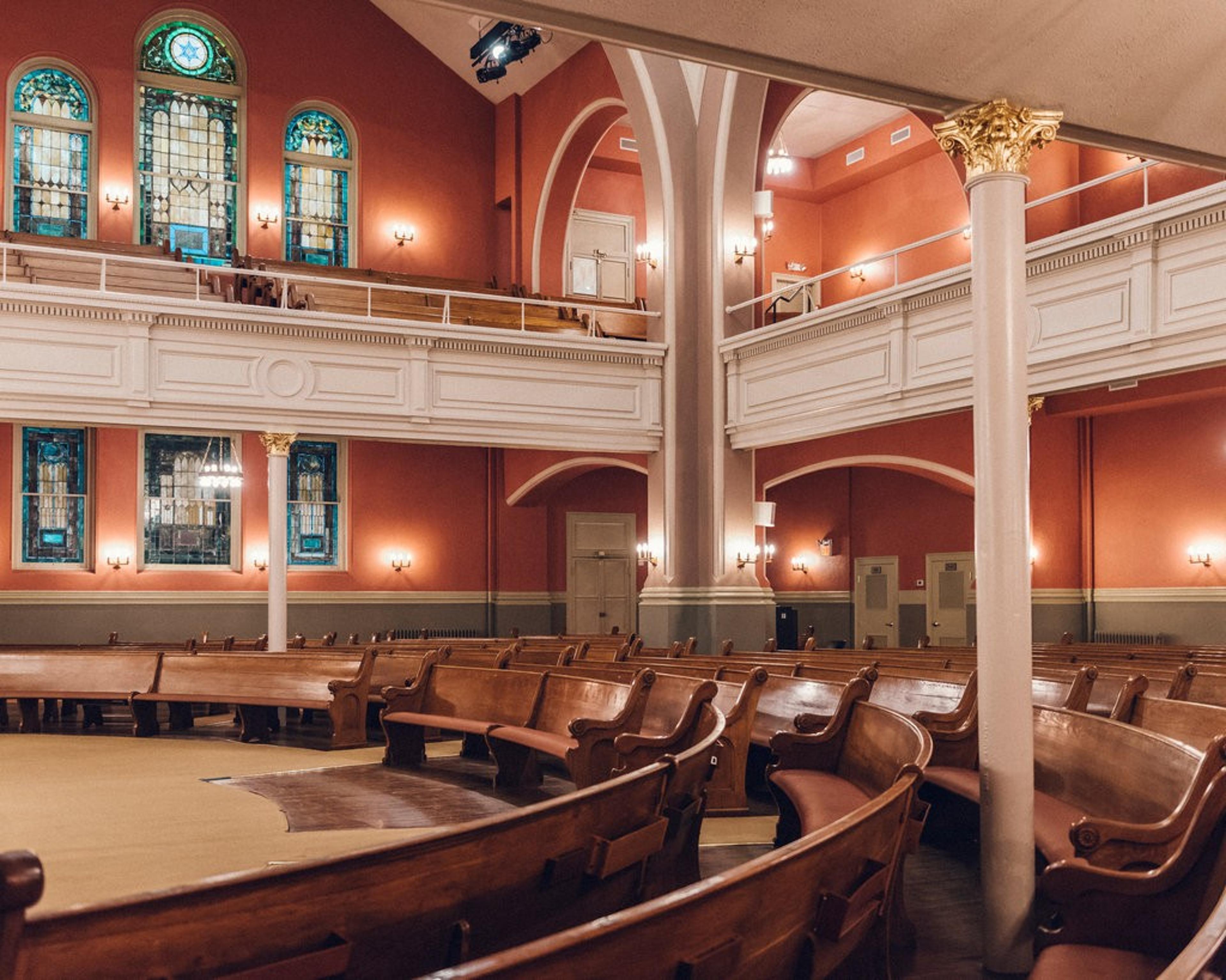
| Spaces | Seated | Standing |
|---|---|---|
| Sixth & I Historic Synagogue | 3000 | -- |
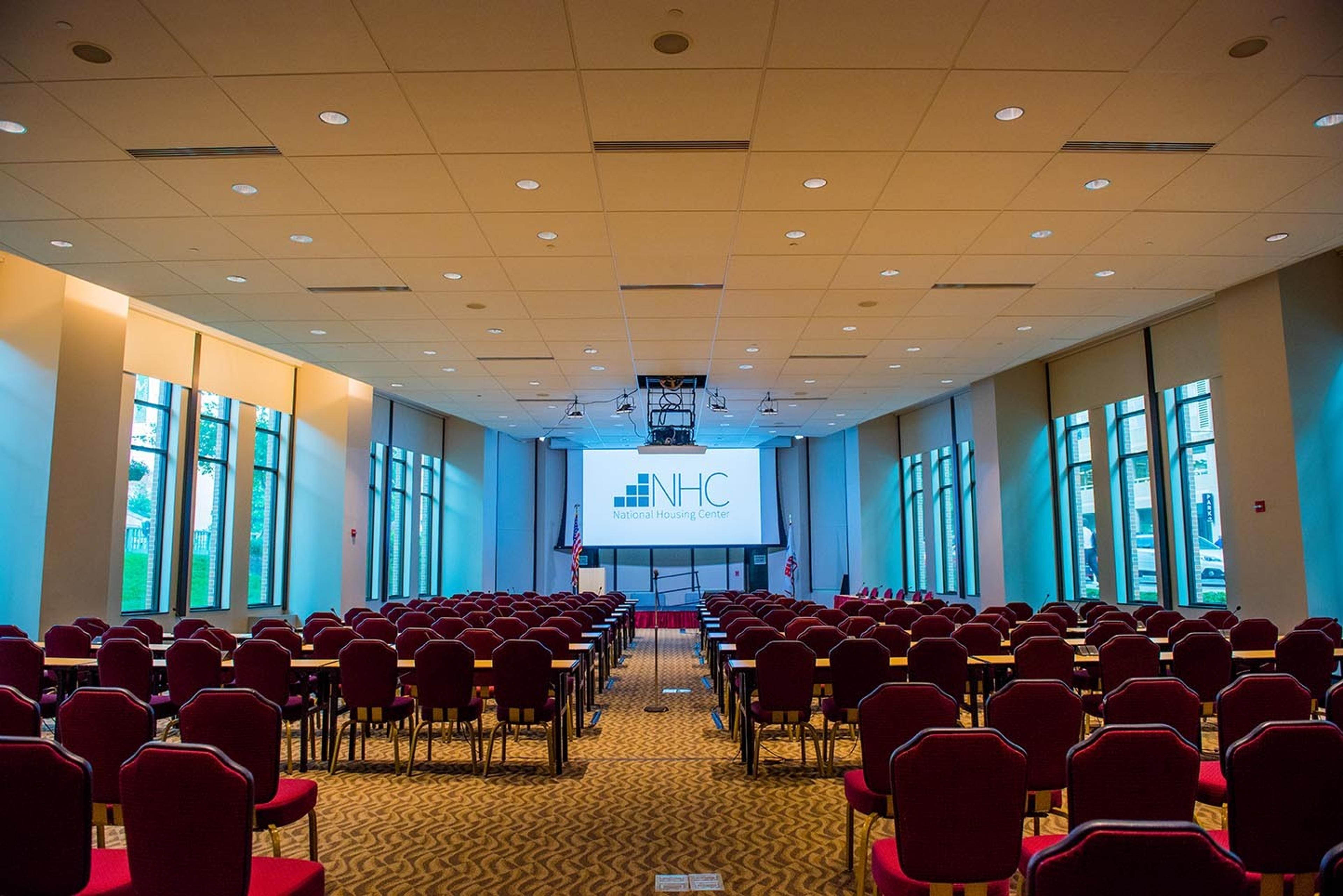
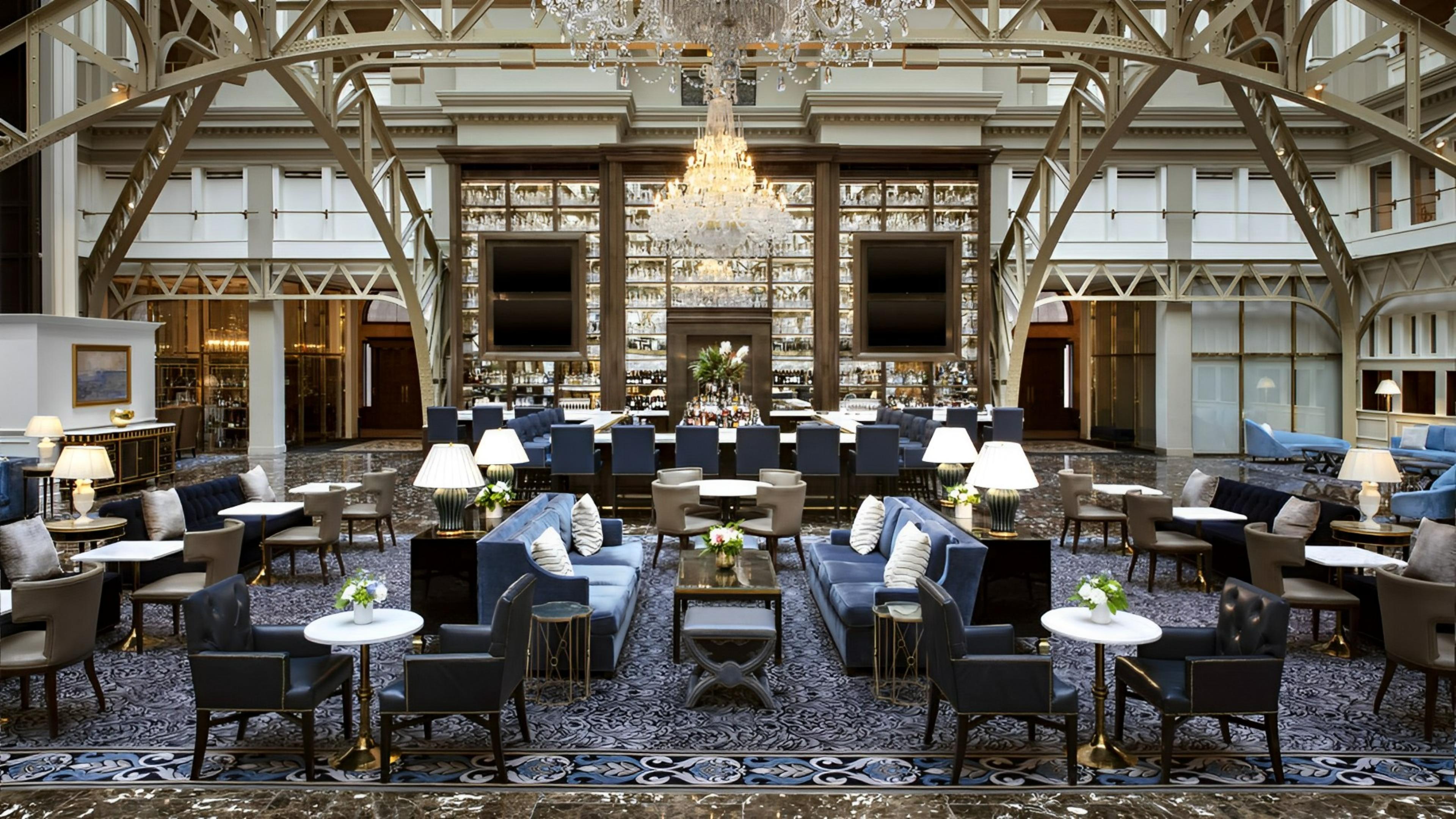
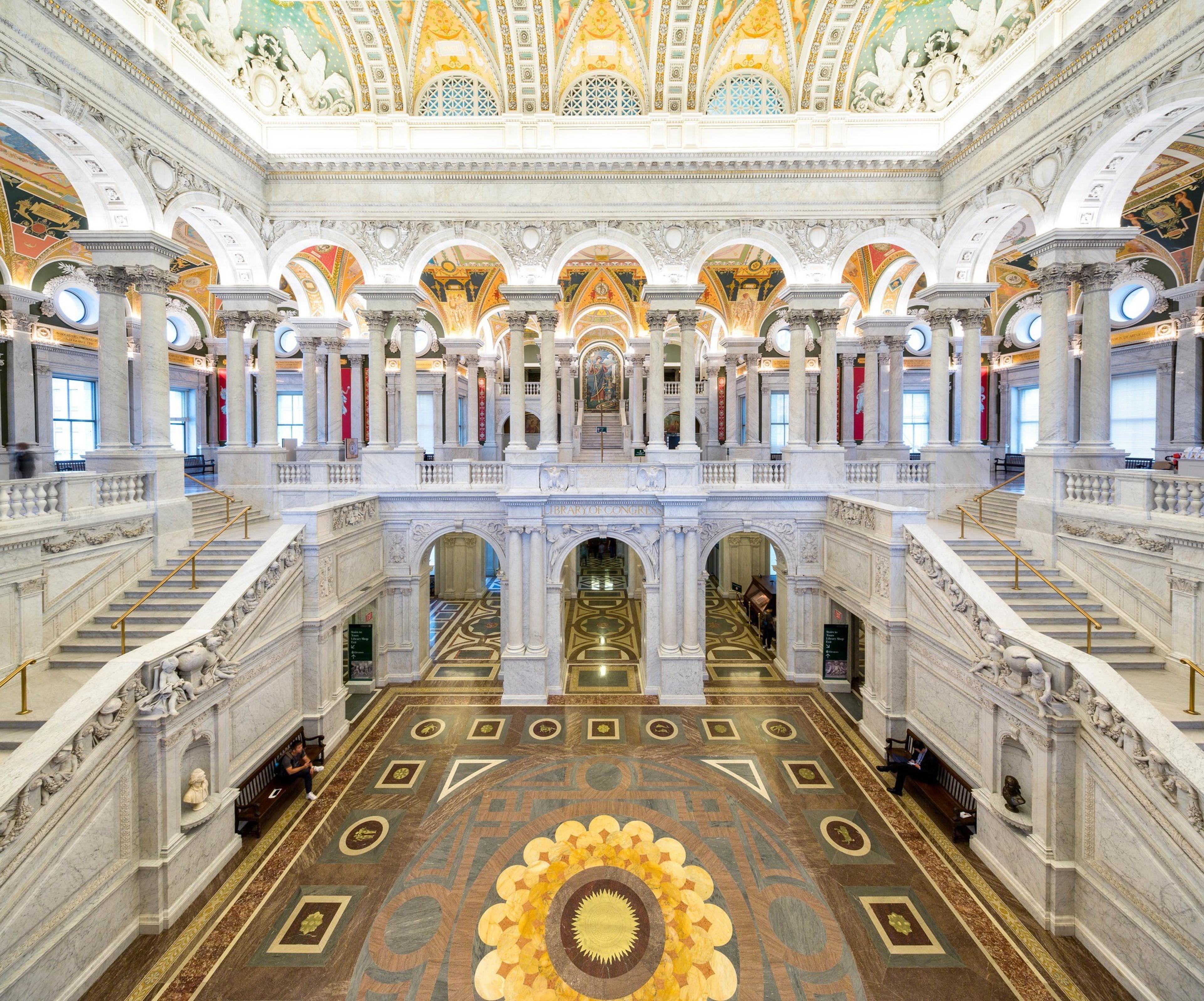
| Spaces | Seated | Standing |
|---|---|---|
| Great Hall | 450 | 1200 |
| The Montpelier Room | 250 | 400 |
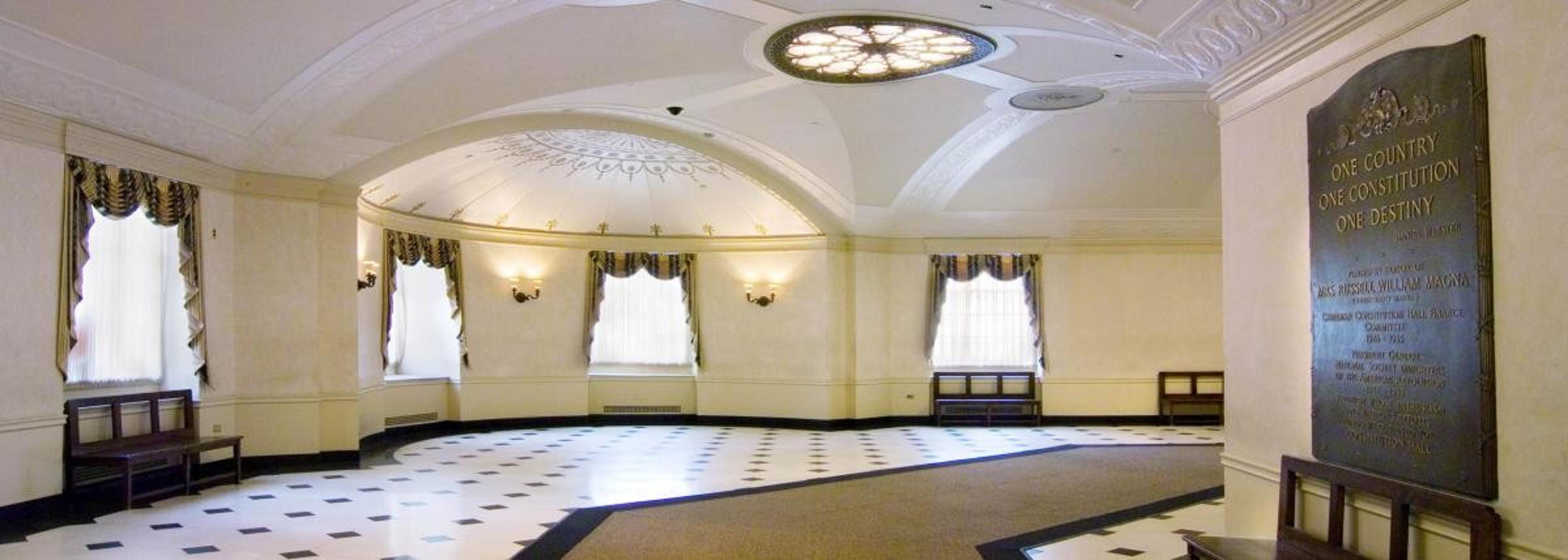
| Spaces | Seated | Standing |
|---|---|---|
| O'Byrne Gallery | 140 | 200 |
| Portico | 200 | 1200 |
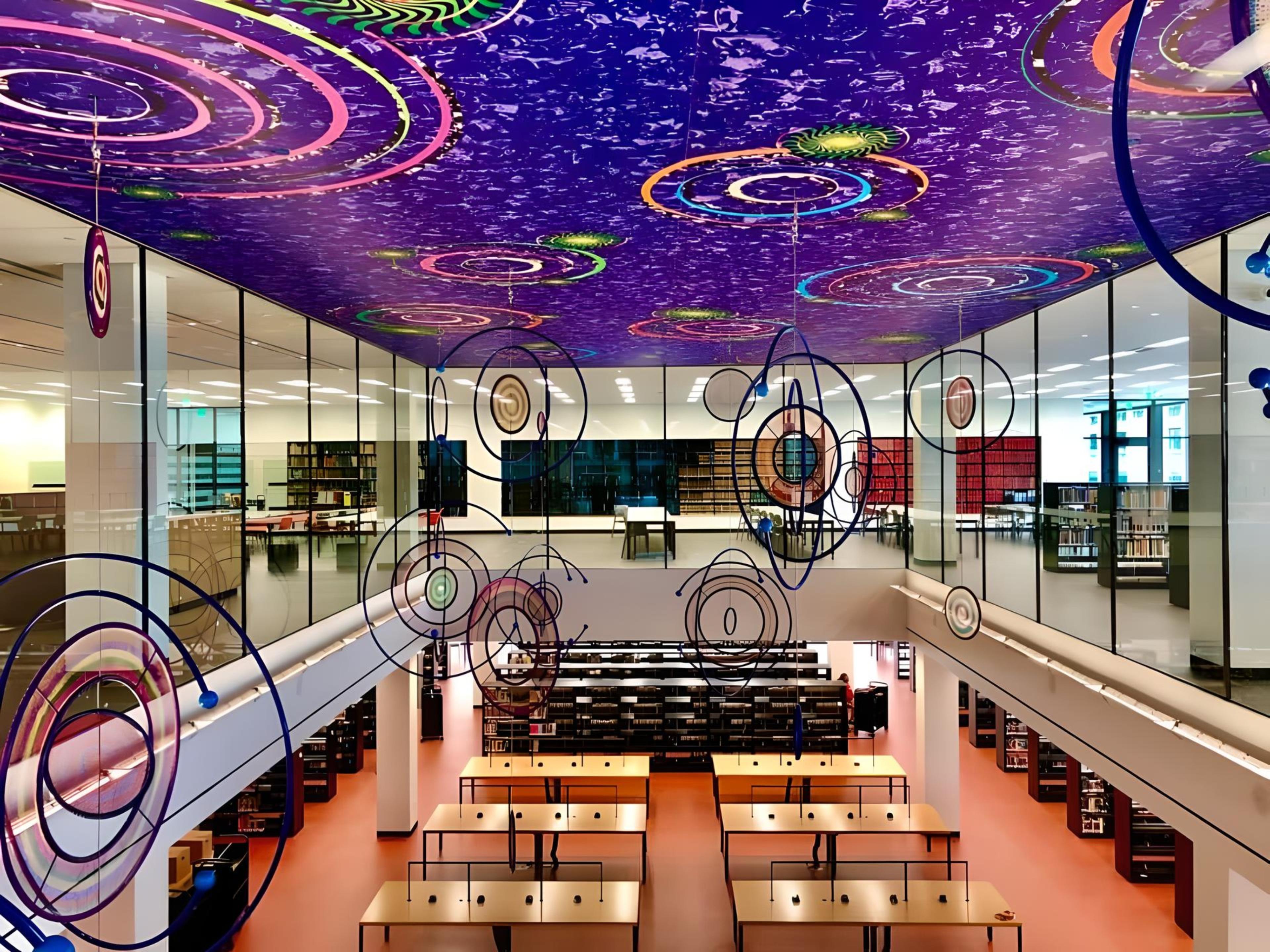
| Spaces | Seated | Standing |
|---|---|---|
| 5th Floor Event Space & Rooftop | 150 | 150 |
| The Auditorium | 291 | 291 |