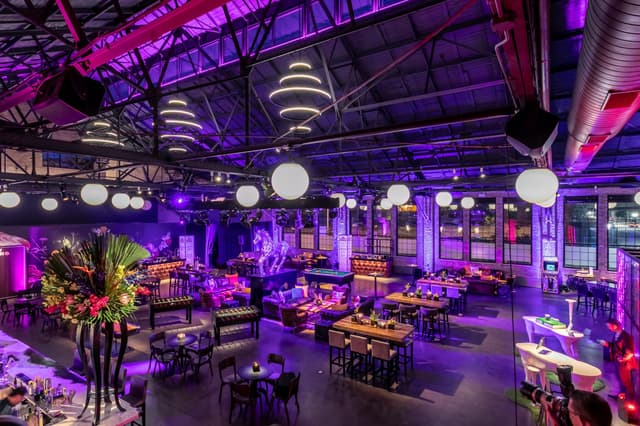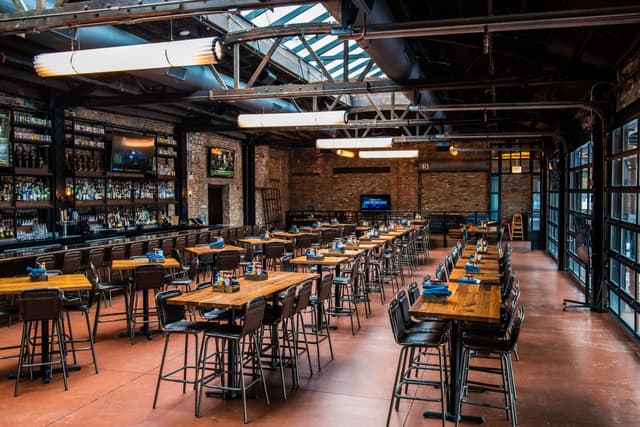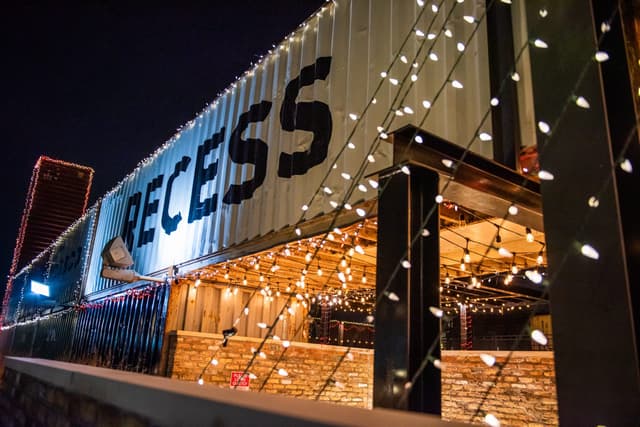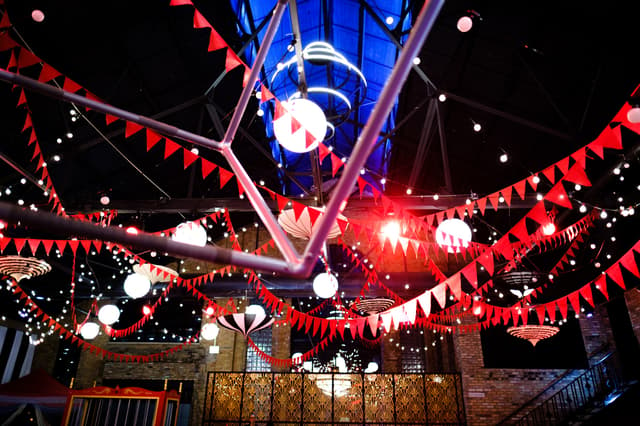
City Hall
Chicago City Hall is a 10-story building that houses the official seat of government of the City of Chicago in Illinois.
Number of Spaces
Capacity
Spaces
About
The interiors of City Hall stay true to the building’s pre-1920 roots. Most of the original brick remains in the column-free event hall, as do the detailed truss ceiling and 20-foot clerestory windows. Skylights run the length of the building and bathe the space in natural light, accentuating the intricate iron trusses and exposed brick original to the structure. The open hall brings in classical and neoclassical design elements that emulate those of historic city halls in Chicago and across America. Refined finishes such as laser-cut art deco steel panels and a 37-foot marble bar flanked by fluted columns dazzle, while a newly built brick second floor, complete with wedding suite, overlooks the space. The building’s industrial character is preserved with touch points inspired by historic municipal buildings, while classic details and finishes, including custom chandeliers, enhance the space’s timeless aesthetic.
Details
Capacity
Previous Events
Previous Collaborators
Planning & Production
Planning & Production
Do you work for City Hall? Contact us to learn more about who's managing this profile or gain access.




