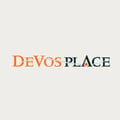Venue Type
Convention Center

Nestled on the banks of the Grand River, DeVos Place offers flexible space for meetings, conventions and tradeshows as well as performing arts and touring events, and has the capability of hosting a variety of events simultaneously.
DeVos Place is a premier convention center located in downtown Grand Rapids, Michigan's fastest growing city. The convention center features an exhibit hall with 162,000 square feet of uninterrupted space, a 40,000 square foot ballroom, 26 sub-dividable meeting rooms with over 32,000 square feet of space, accessible and spacious loading docks and on-site parking.
Do you work for DeVos Place? Contact us to learn more about who's managing this profile or gain access.