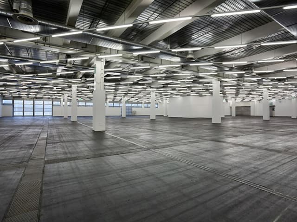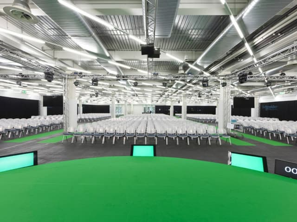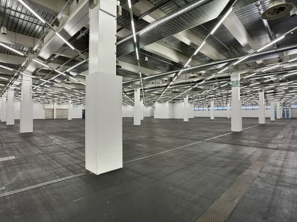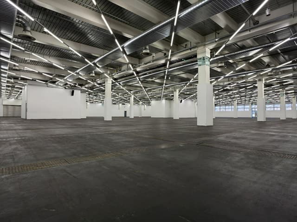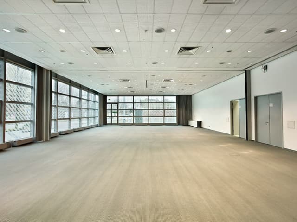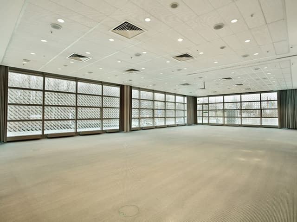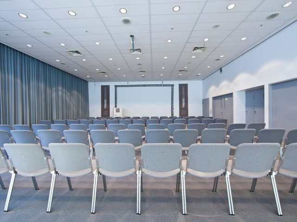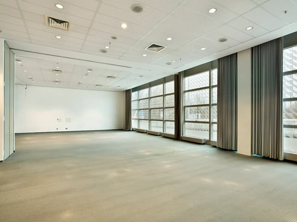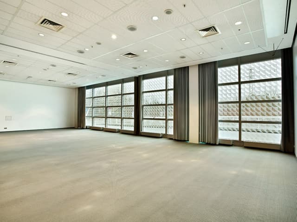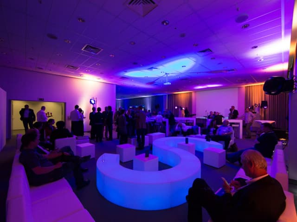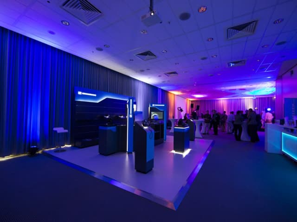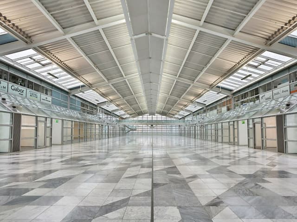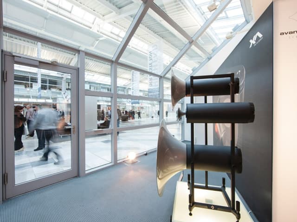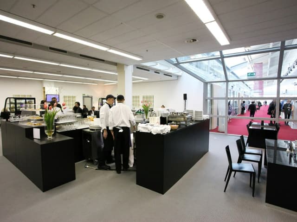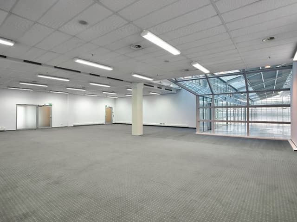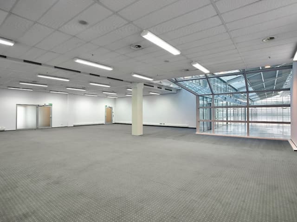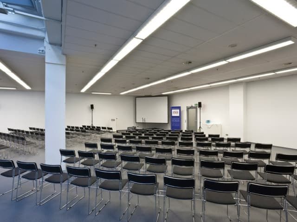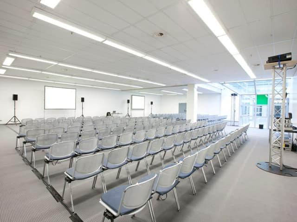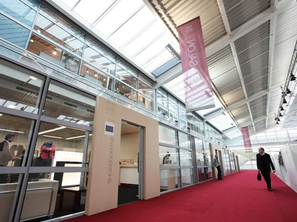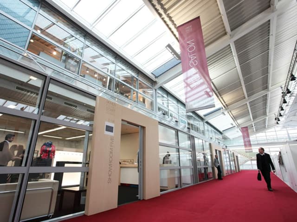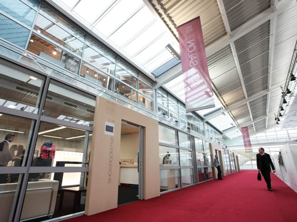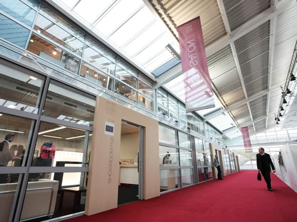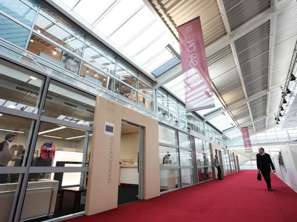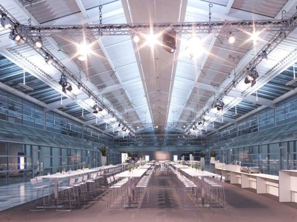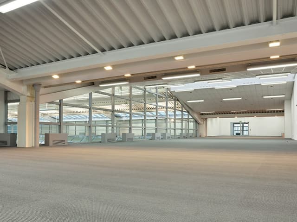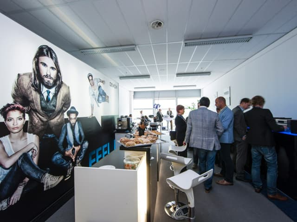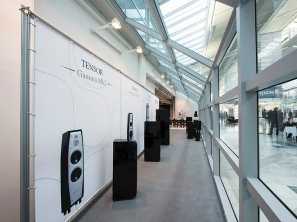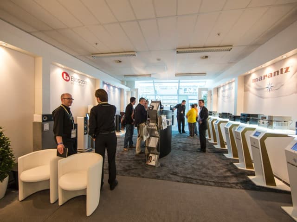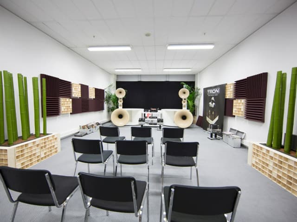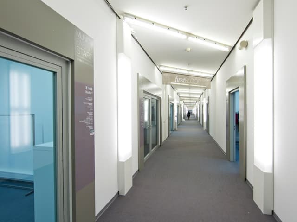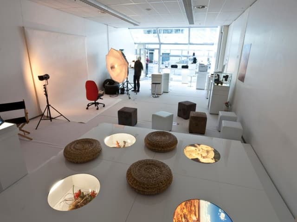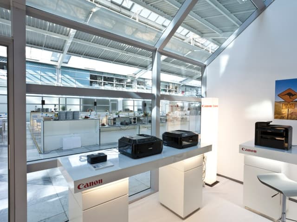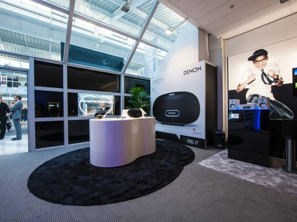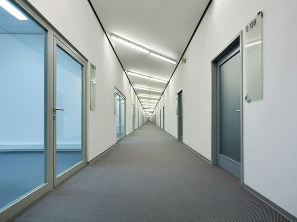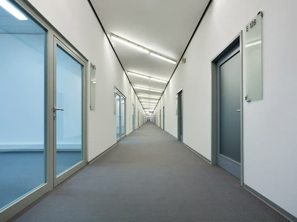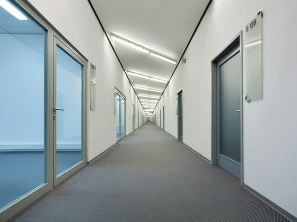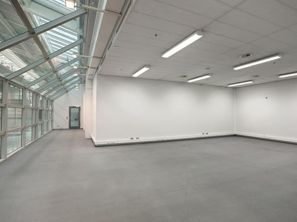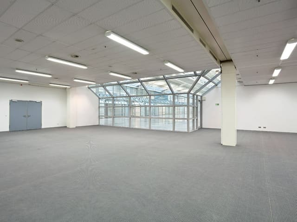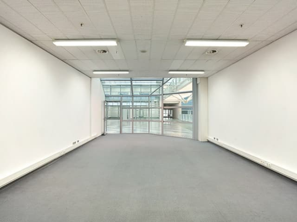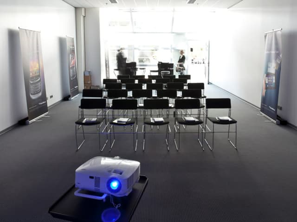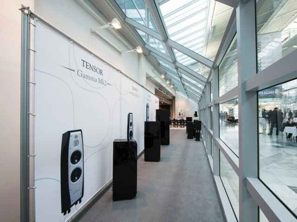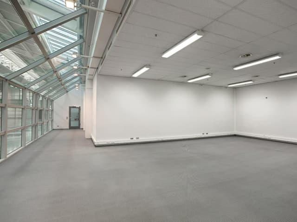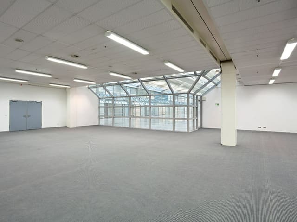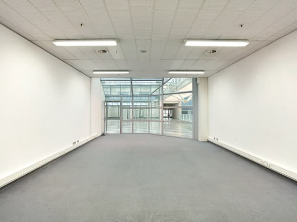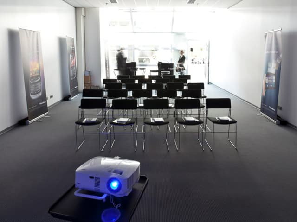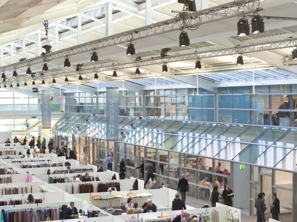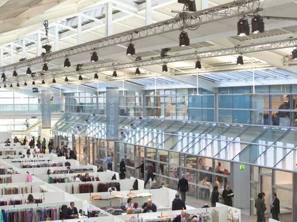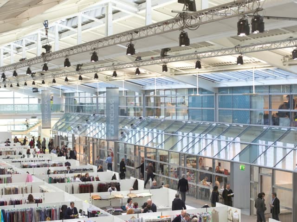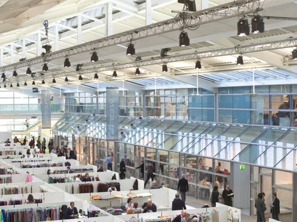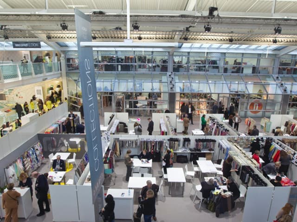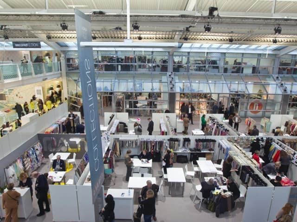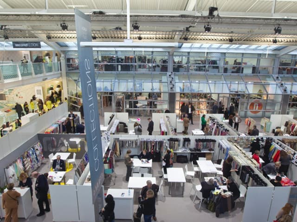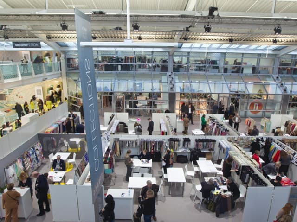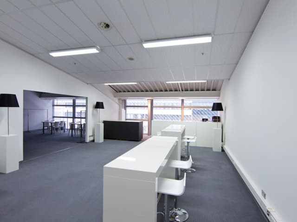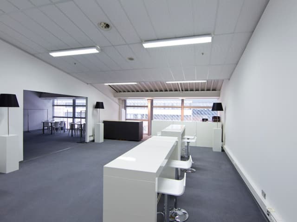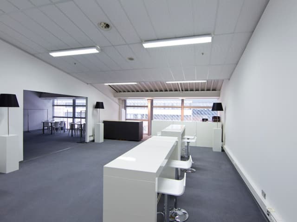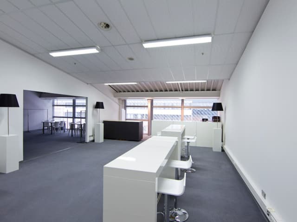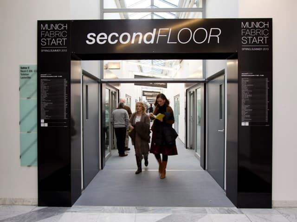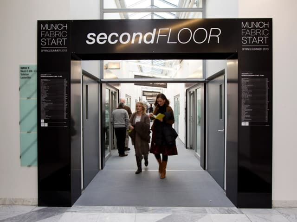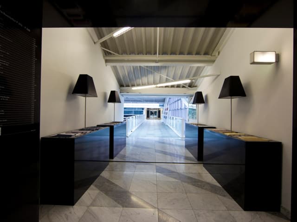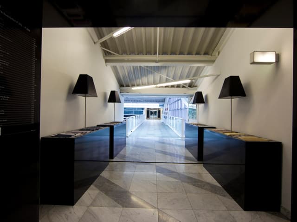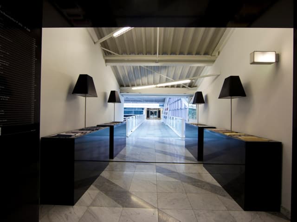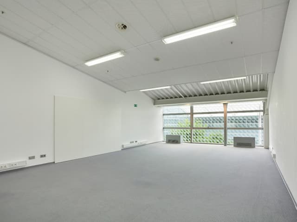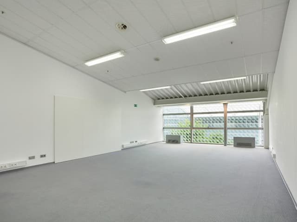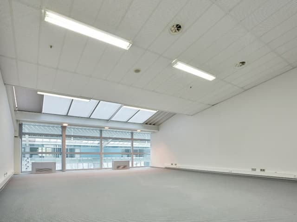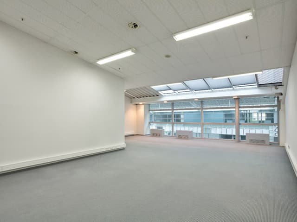
MOC – Event Center Messe Munich
The MOC – Event Center Messe München with a total of 30,000 square meters of space opens up unique opportunities for trade fairs, conferences, seminars and corporate events thanks to its modular space concept.
Number of Spaces
Food & Beverage
Technology
Venue Type
Spaces
About
At the MOC Ordercenter Munich, over 500 top brands from the sports and shoe industry present themselves in permanent showrooms. The MOC Ordercenter Munich is the ideal presentation platform for trend brands. Order accurately. Timely. Local. With an accumulated space of more than 13,000 square meters, the four modular halls of the MOC – Event Center Messe München give you enough space if you’re planning big. All halls are accessible from the foyer, three of them have window facades that provide ample daylight. By the way: more than 140 showrooms with a floor capacity of 69 to 240 square meters are at your disposal and“ready to use”. You’re planning big and need a lot of room? Our four spacious exhibition and event halls together make up more than 13,000 square meters of area. Or to put it another way: per hall, there’s room for up to 1,800 persons in classical congress seating. All our event halls are directly accessible from the foyer and have their own roofed delivery zone. In three of the four halls, window facades on the sides provide daylight.
Details
Food & Beverage
Regardless of whether it is stand catering or a gala dinner: our caterer has 50 years of experience in the trade fair and event business and will be happy to create an individual offer for you. Our caterers ensure the well-being of your guests.
Technology
Intelligent (stand) technology forms the foundation of events at the MOC - invisible to your guests, essential for the smooth running. Our partner companies offer the entire spectrum of technical services.
Do you work for MOC – Event Center Messe Munich? Contact us to learn more about who's managing this profile or gain access.

