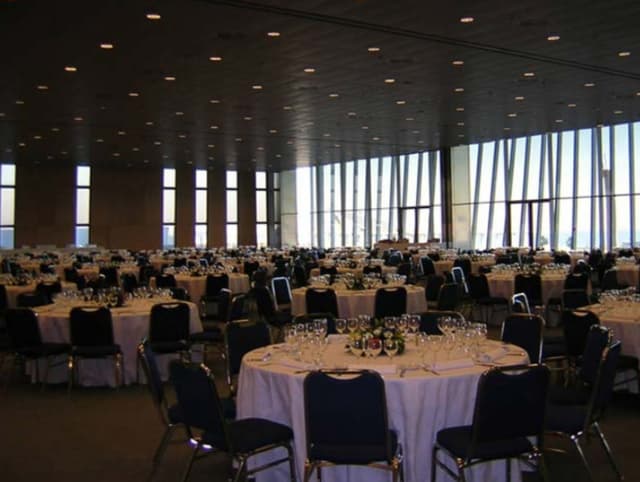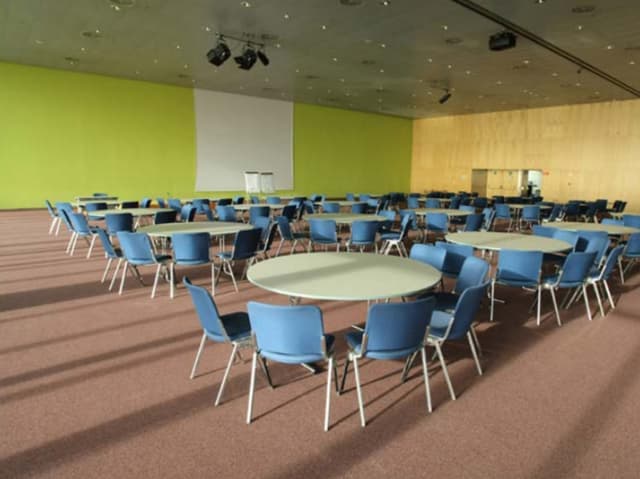International Barcelona Convention Center
International Barcelona Convention Center
212
Address
11-14 Plaça de Willy Brandt Barcelona, CT 08019
Capacity
Seated: 360
Standing: 400
Square Feet: 4,521 ft2
F&B Options
Equipment
- A/V Equipment
- Air Conditioning
- Projector & Screen
- Sound System
- Lighting Equipment
- Microphones
Overview
Floor P2 houses the Banquet Hall, the most spectacular hall of the CCIB for its architectural beauty and sea views with a large terrace. It has a capacity of up to 1,200 people and is ideal for hosting gala lunches or dinners, parties or any other event. With a roof covered with native wood and free of columns, this large open-plan room has 1,665 m² and large stained glass windows that separate it along its length from its 447 m² terrace. On the other side, Foyer B leads to two large meeting rooms, 864 m² and 420 m², which can be combined to add up to a total of 1,248 m² and also have natural light, sea views and their own terrace. Floor P2 houses the Banquet Hall, the most spectacular hall of the CCIB for its architectural beauty and sea views with a large terrace. It has a capacity of up to 1,200 people and is ideal for hosting gala lunches or dinners, parties or any other event. With a roof covered with native wood and free of columns, this large open-plan room has 1,665 m² and large stained glass windows that separate it along its length from its 447 m² terrace. On the other side, Foyer B leads to two large meeting rooms, 864 m² and 420 m², which can be combined to add up to a total of 1,248 m² and also have natural light, sea views and their own terrace.

