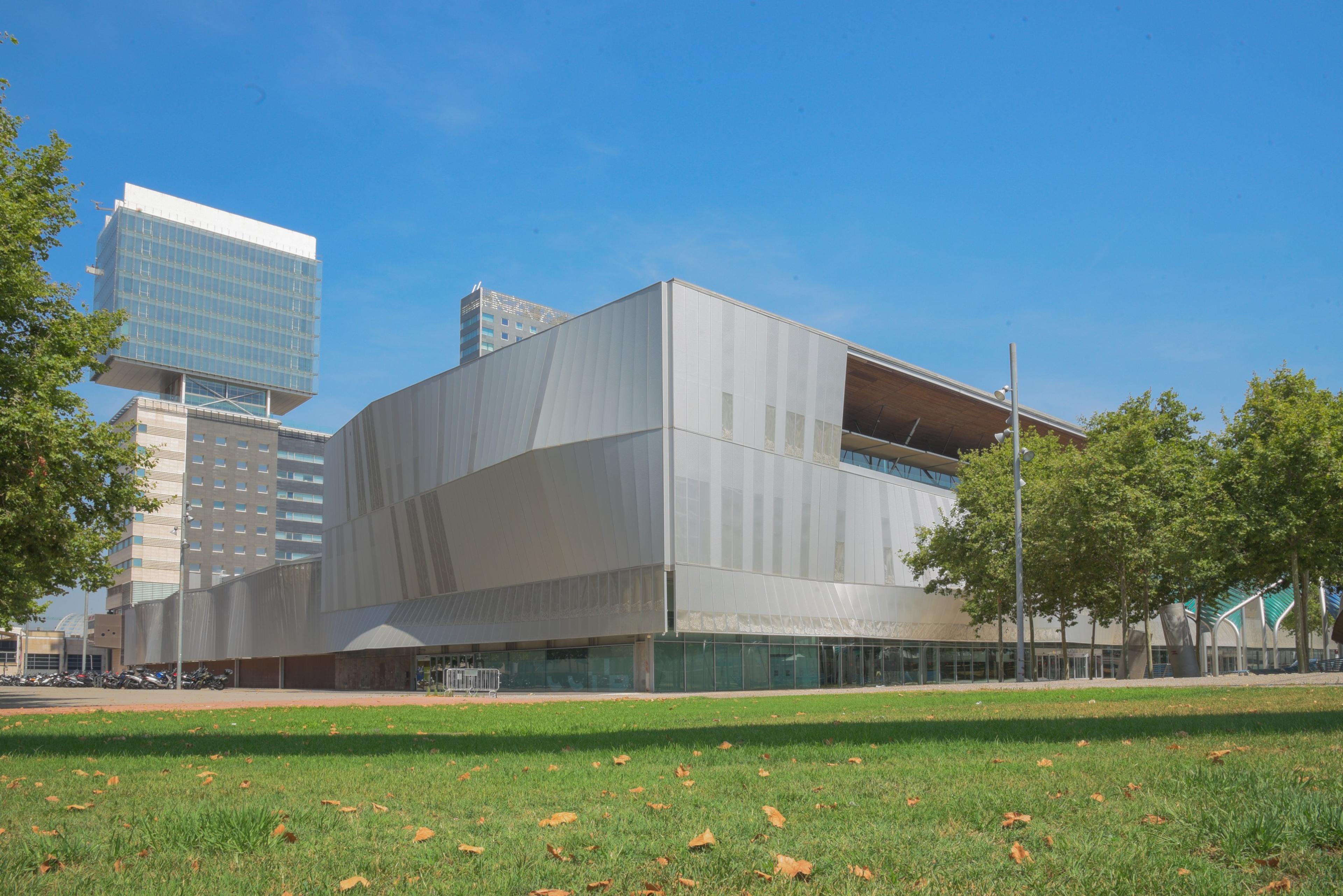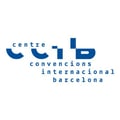Venue Type
Convention Center



International Barcelona Convention Center
An absolutely versatile and multifunctional space, with 39 open-plan rooms spread over 3 floors and 2 mezzanines , among which the large multipurpose room can be divided into 8 different spaces and the Banquet Hall with incredible views of the sea.
The work of the prestigious Catalan architect Josep Lluís Mateo, the building has been designed to give prominence to light. All the rooms have natural light and the facade was designed to create the least impact on the environment.


Do you work for International Barcelona Convention Center? Contact us to learn more about who's managing this profile or gain access.