- Featured
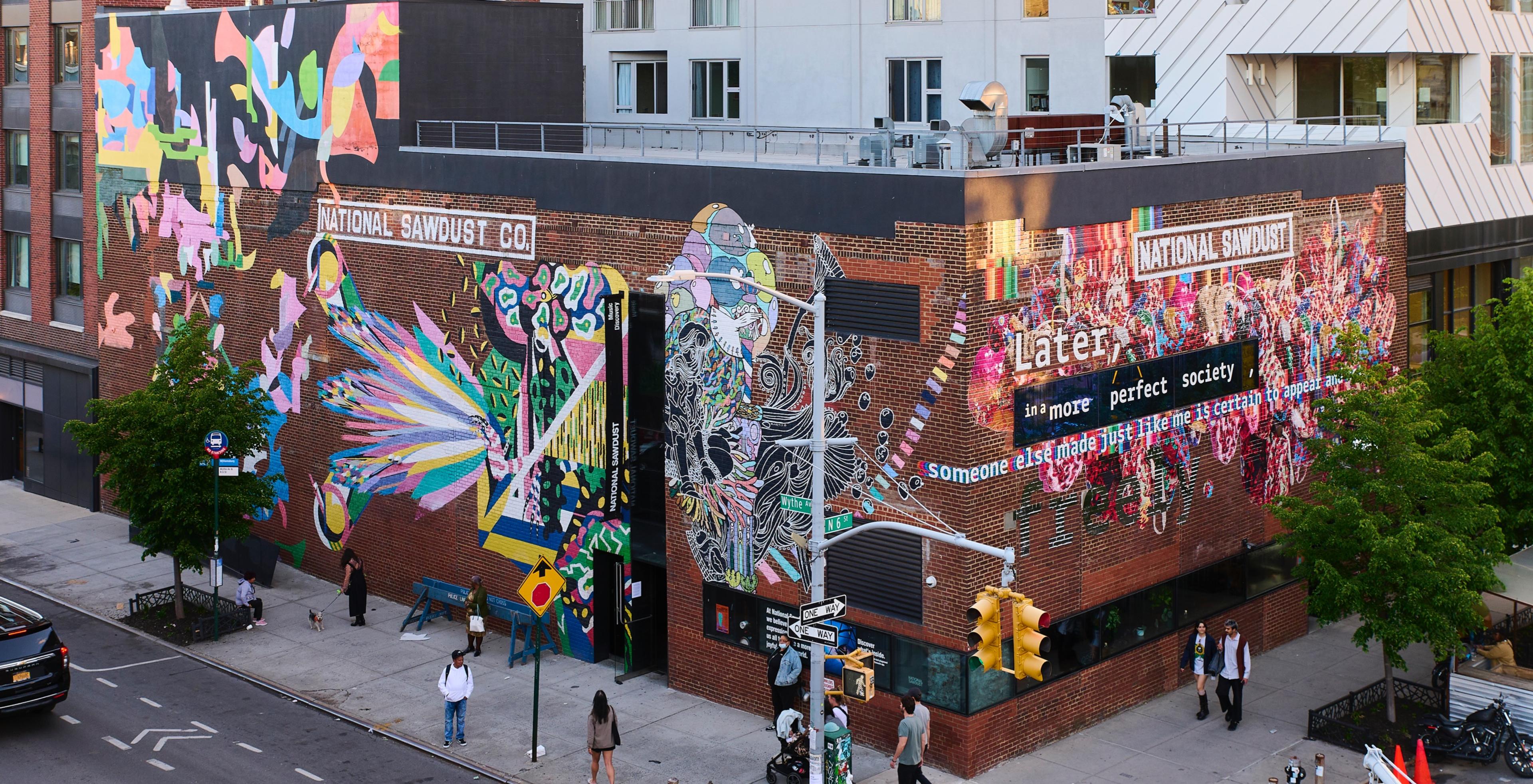


| Spaces | Seated | Standing |
|---|---|---|
| Full Venue Buyout | 1300 | 3000 |
| Full Venue Buyout + Range | 1300 | 7000 |
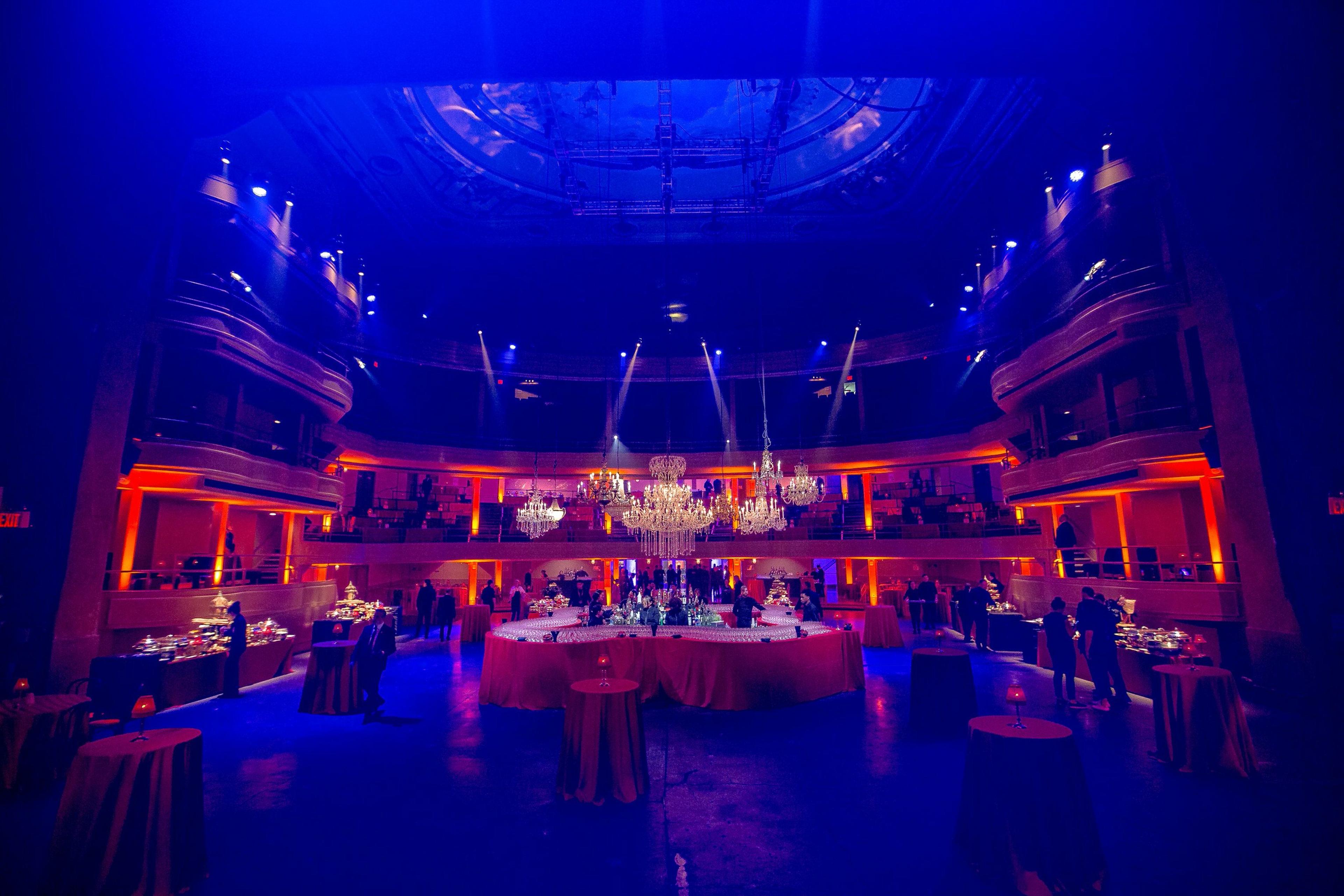
| Spaces | Seated | Standing |
|---|---|---|
| The Hammerstein Ballroom | 2200 | 3500 |
| The Grand Ballroom | 1200 | 1200 |
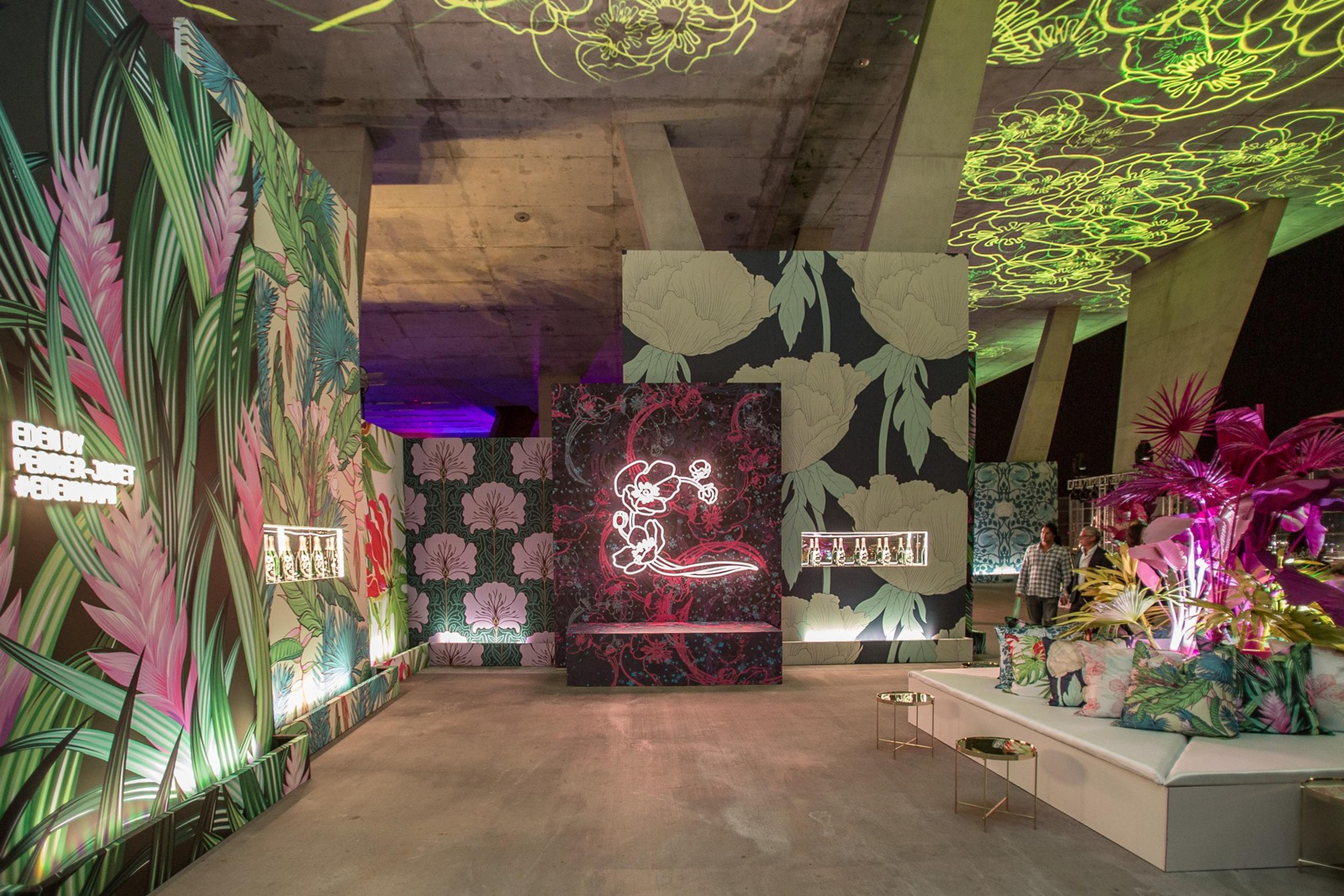
| Spaces | Seated | Standing |
|---|---|---|
| 7th Floor | -- | 700 |
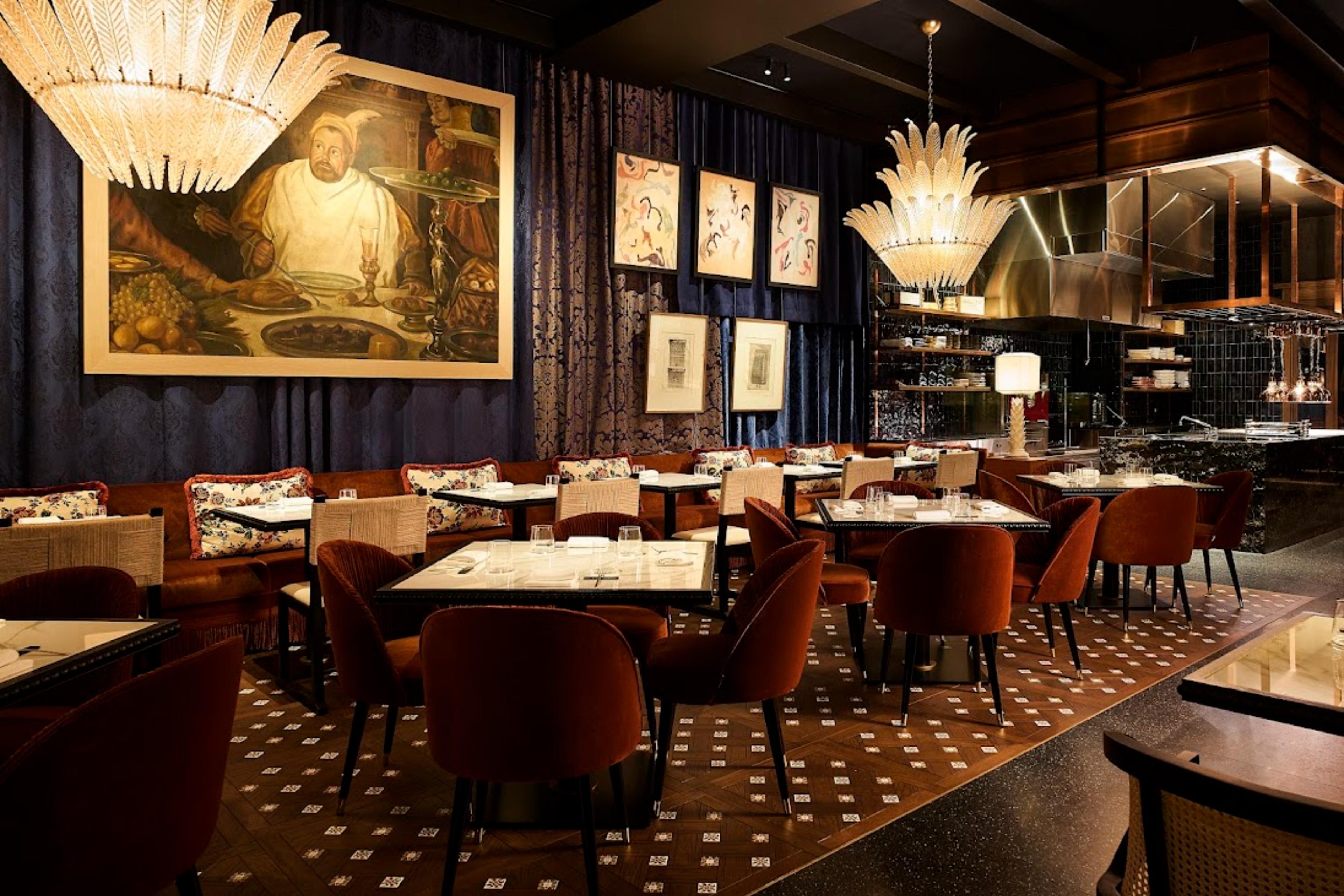
| Spaces | Seated | Standing |
|---|---|---|
| Full Buyout of The Bazaar by José Andrés | 100 | 130 |
| Bazaar Bar | 45 | 75 |
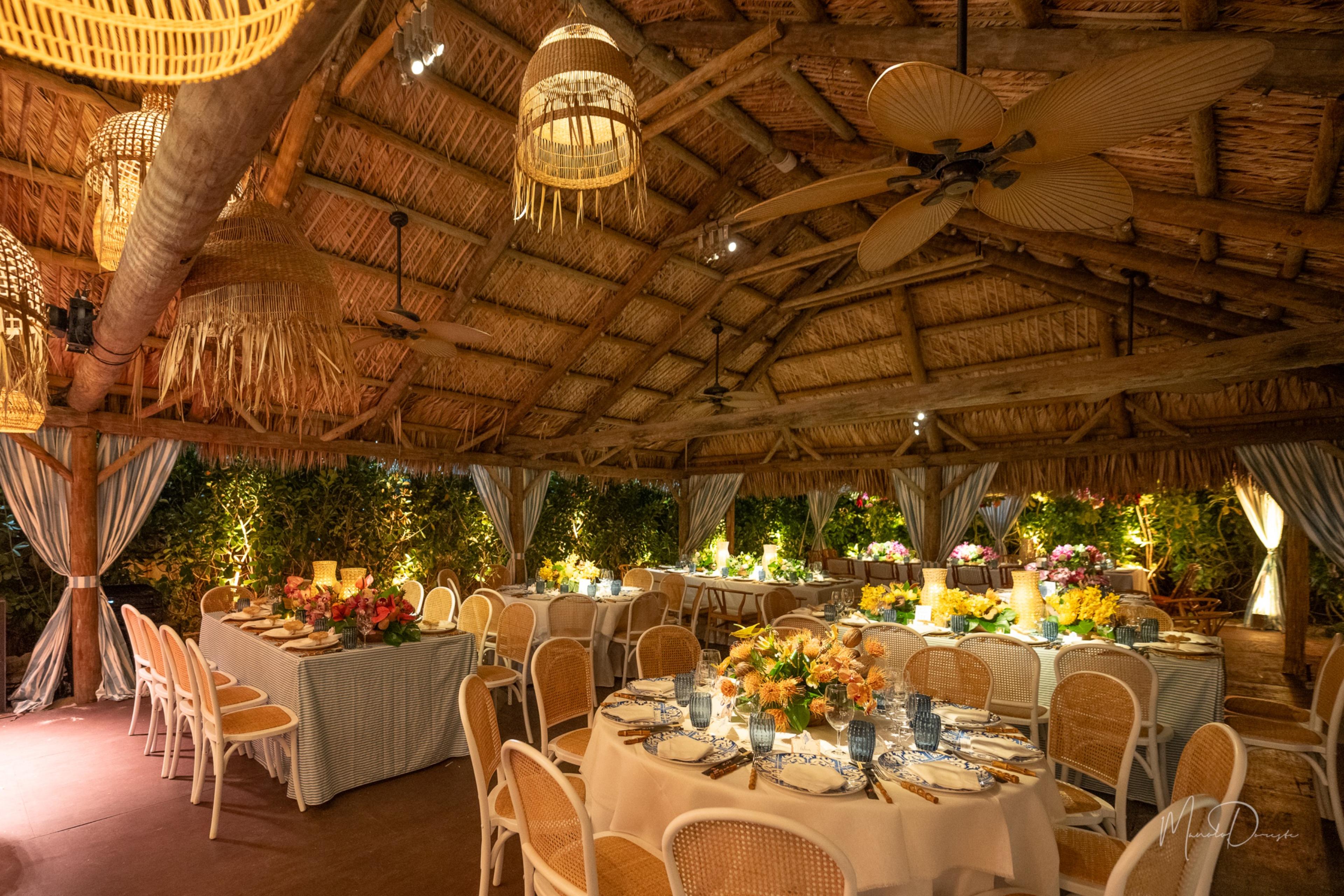
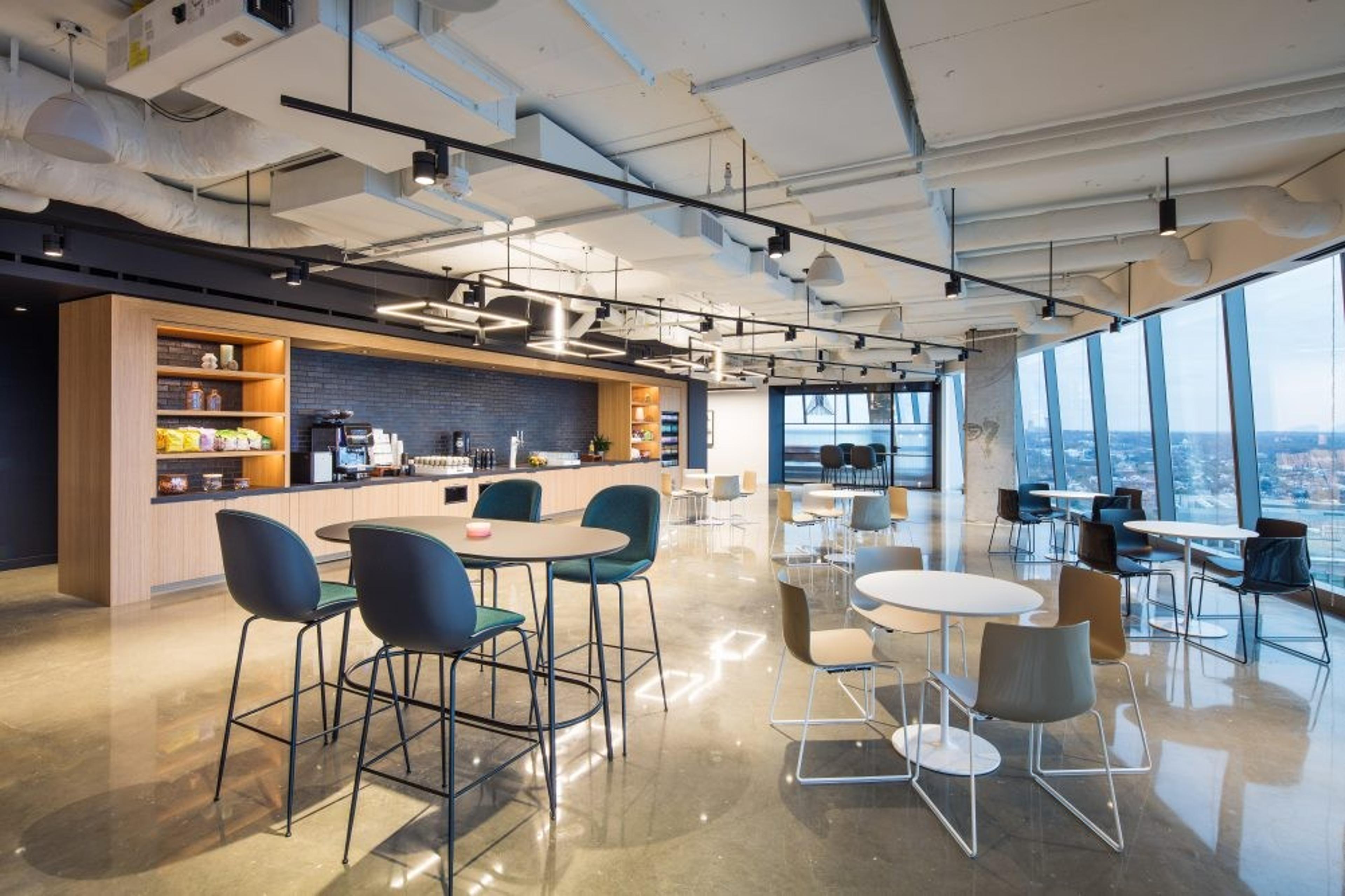
| Spaces | Seated | Standing |
|---|---|---|
| Observation Hub | 215 | 215 |
| Observation Hub North | 105 | 105 |

| Spaces | Seated | Standing |
|---|---|---|
| Domaine Eden | 50 | 50 |
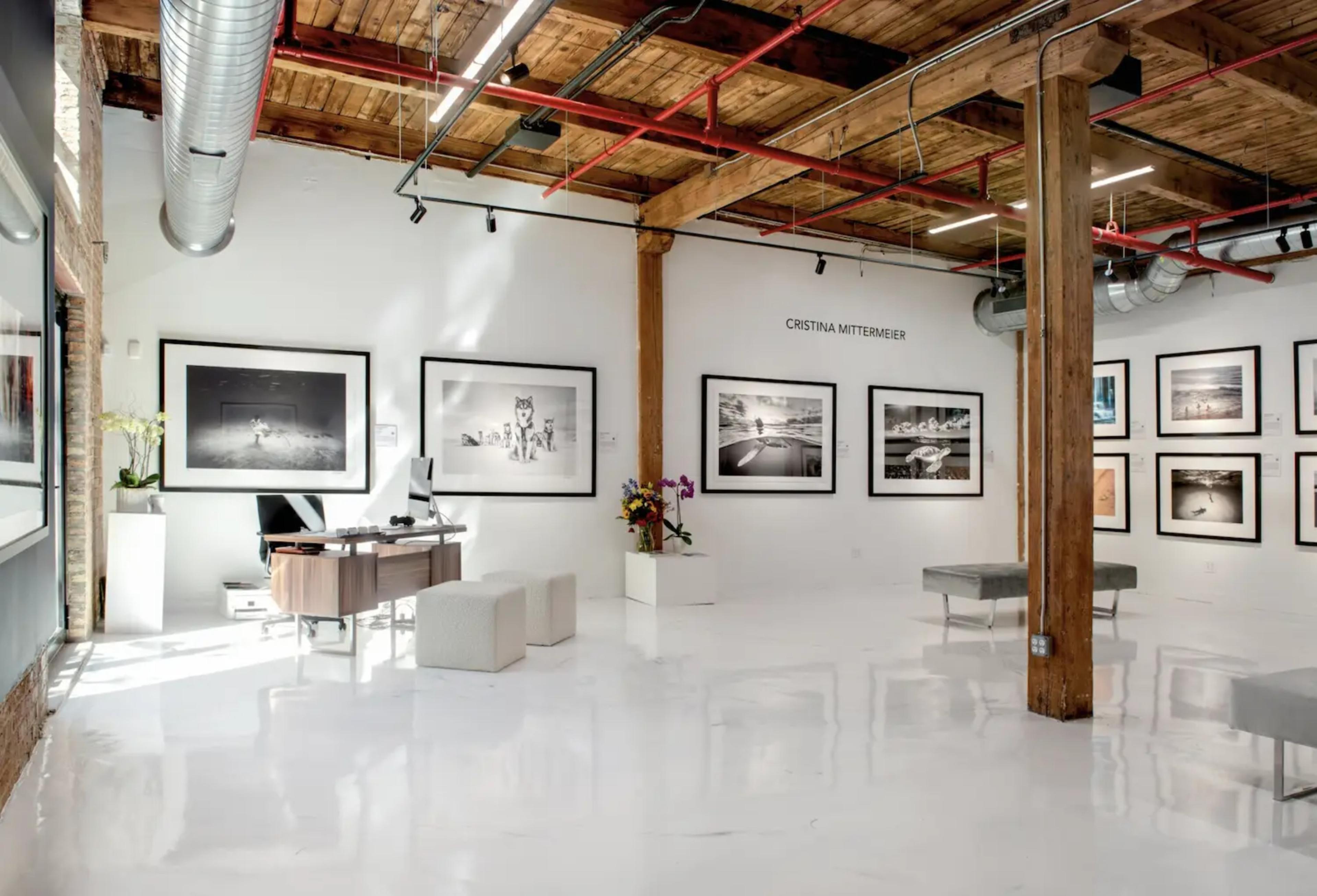
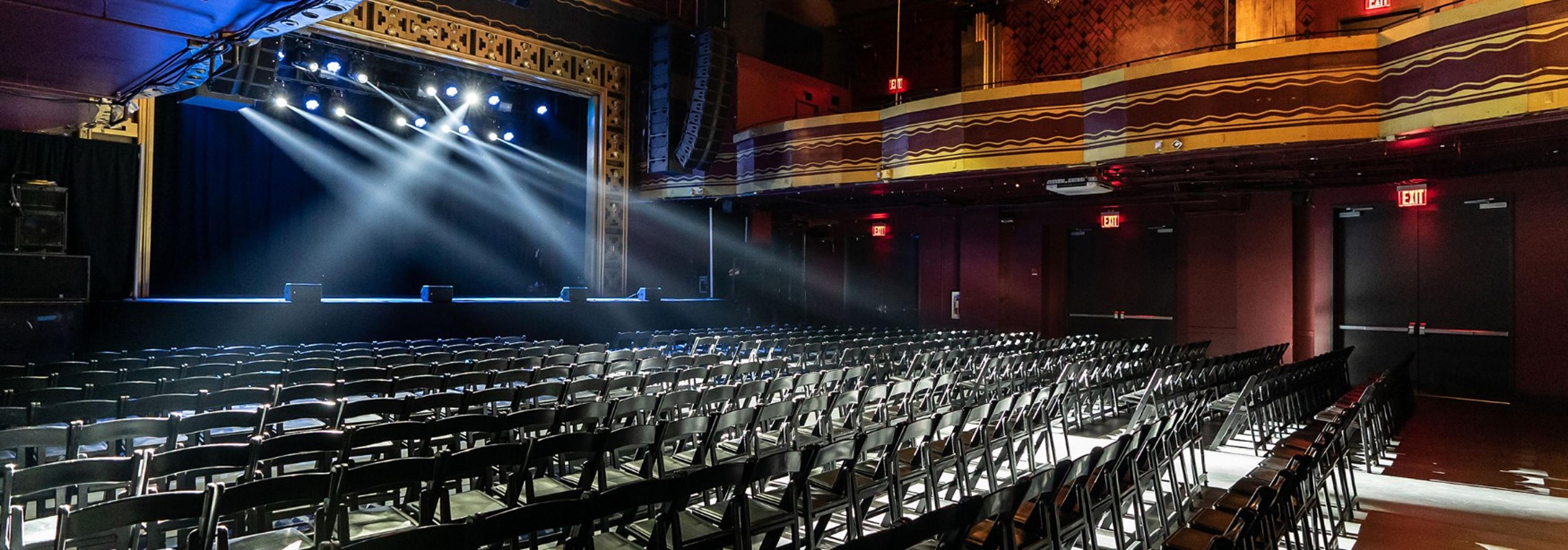
| Spaces | Seated | Standing |
|---|---|---|
| Webster Hall | 700 | 1350 |
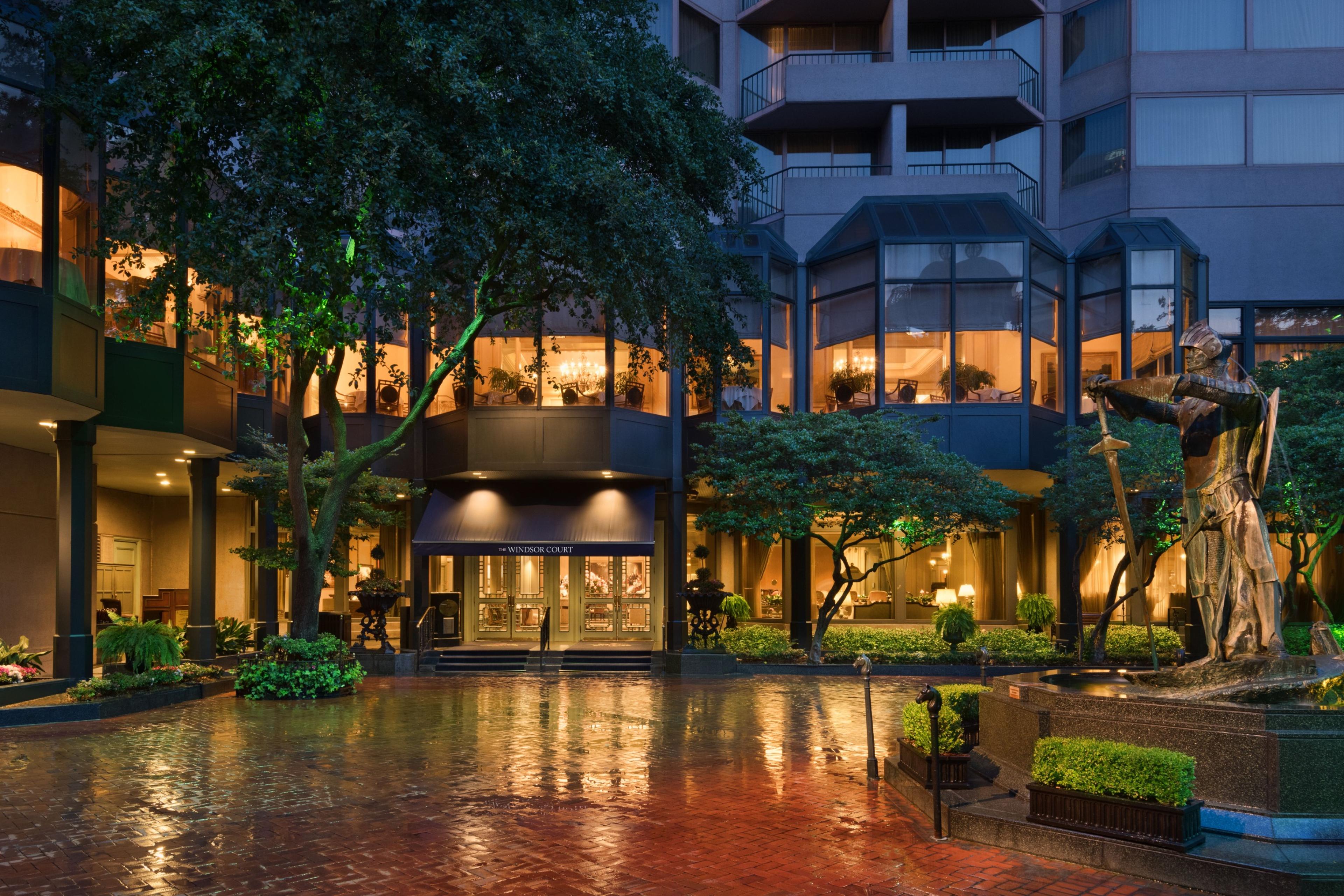
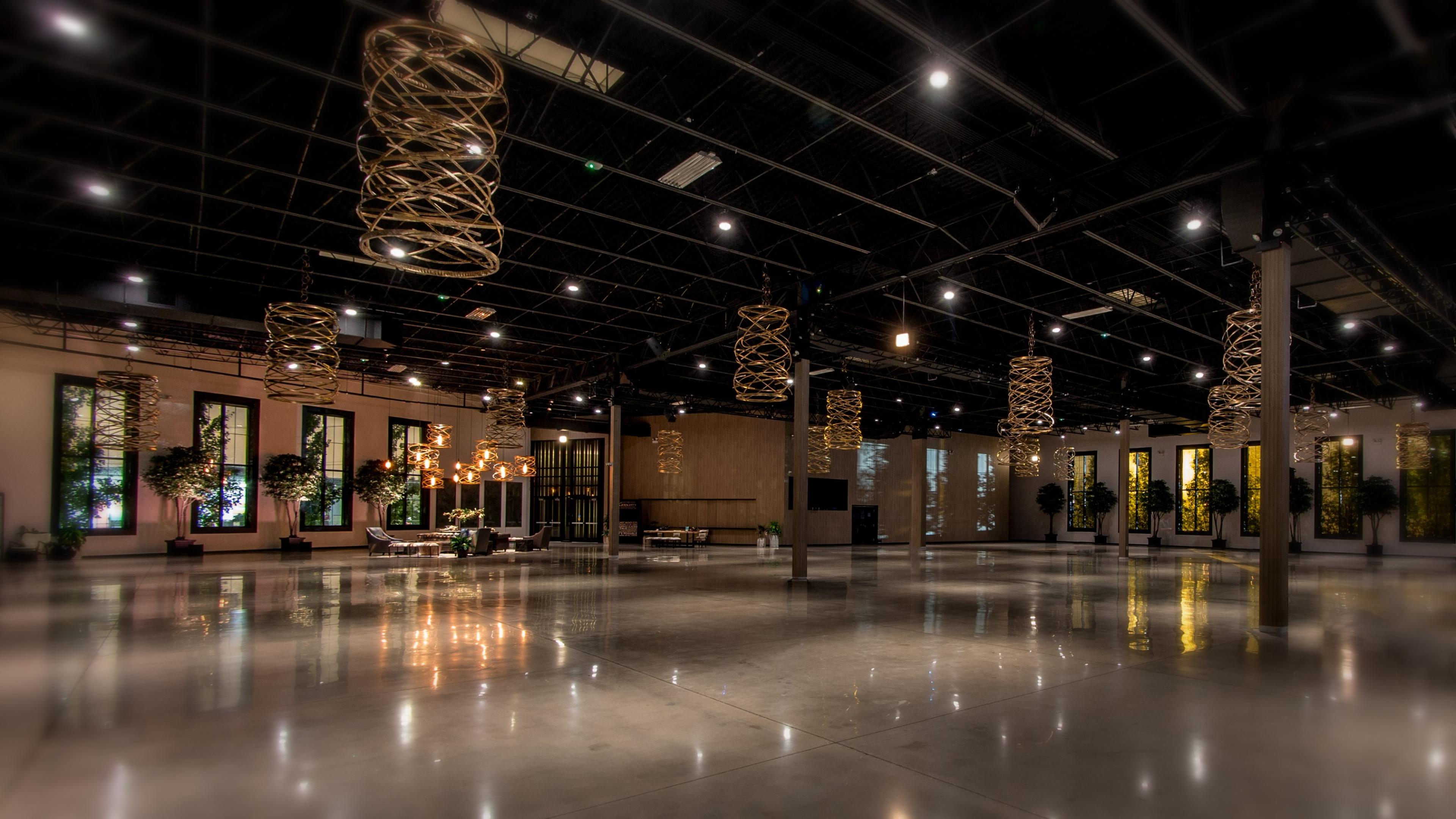
| Spaces | Seated | Standing |
|---|---|---|
| Full Venue | 1000 | 1600 |
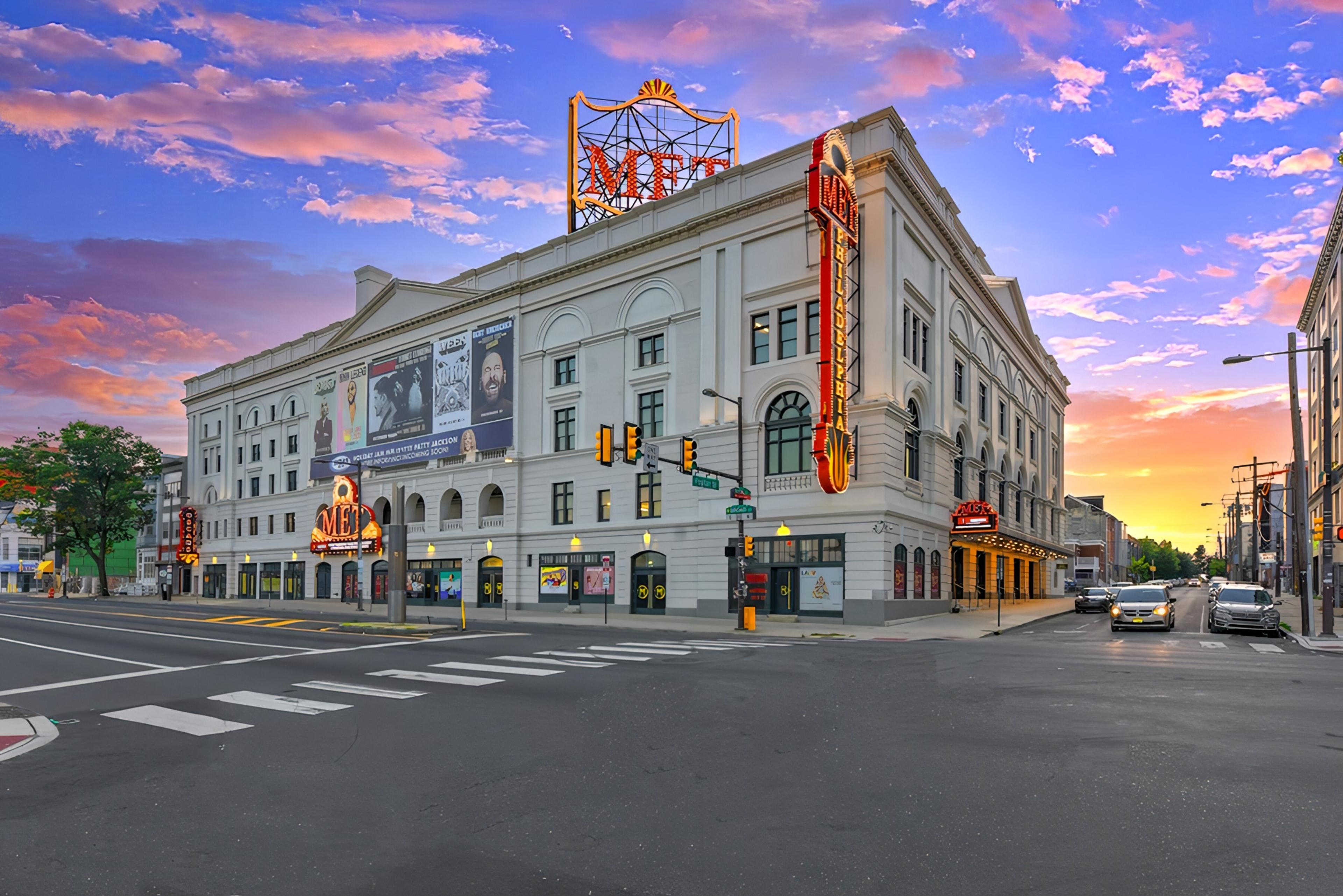
| Spaces | Seated | Standing |
|---|---|---|
| Full Buyout | 3200 | 3200 |
| The Met Lobby | -- | 300 |
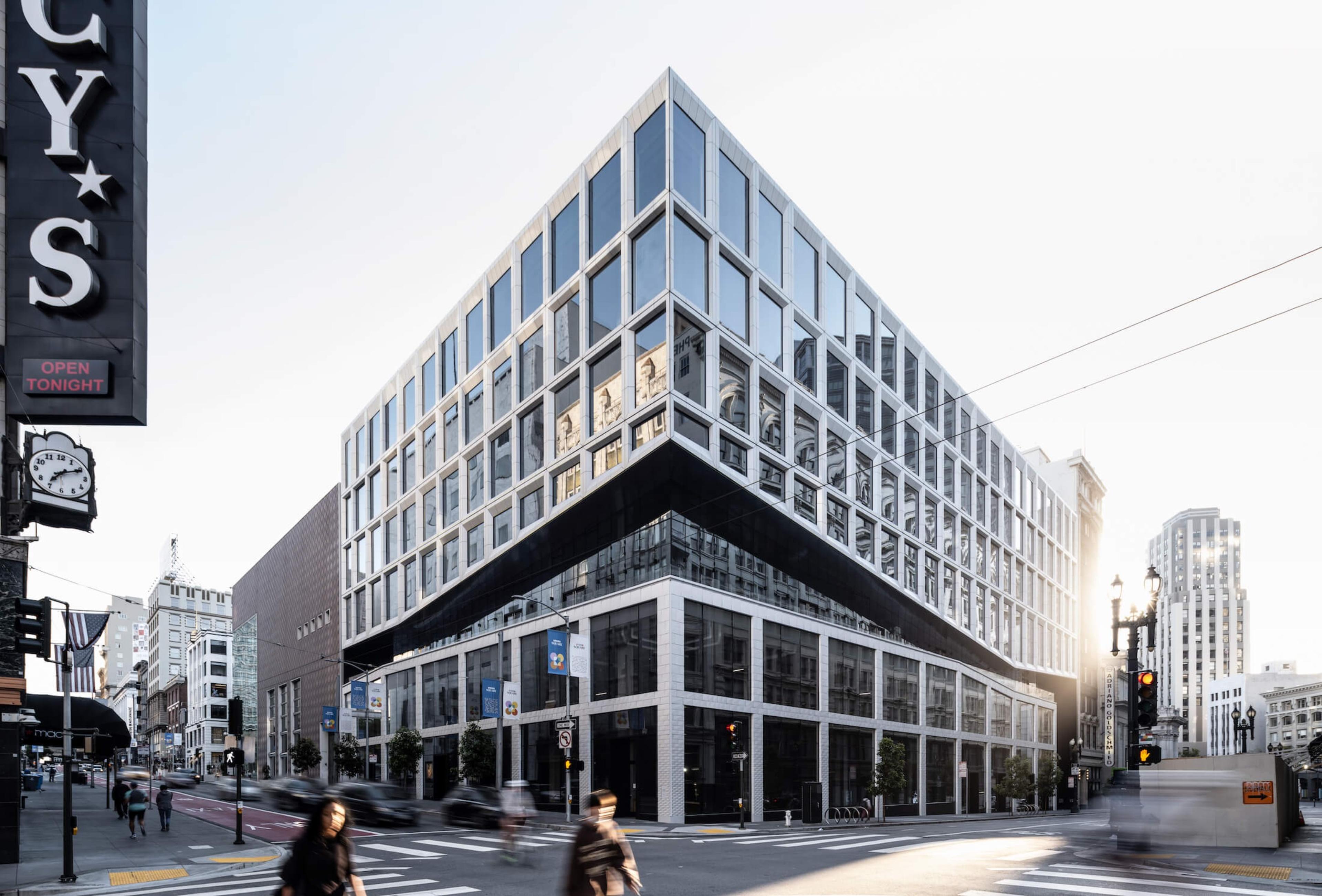
| Spaces | Seated | Standing |
|---|---|---|
| Coastal Gallery | 4th Floor | 160 | 160 |
| Vista Gallery | 4th Floor | 348 | 348 |

| Spaces | Seated | Standing |
|---|---|---|
| Full Venue | 645 | 1800 |
| Music Hall Levels 1 & 2 | 450 | 800 |
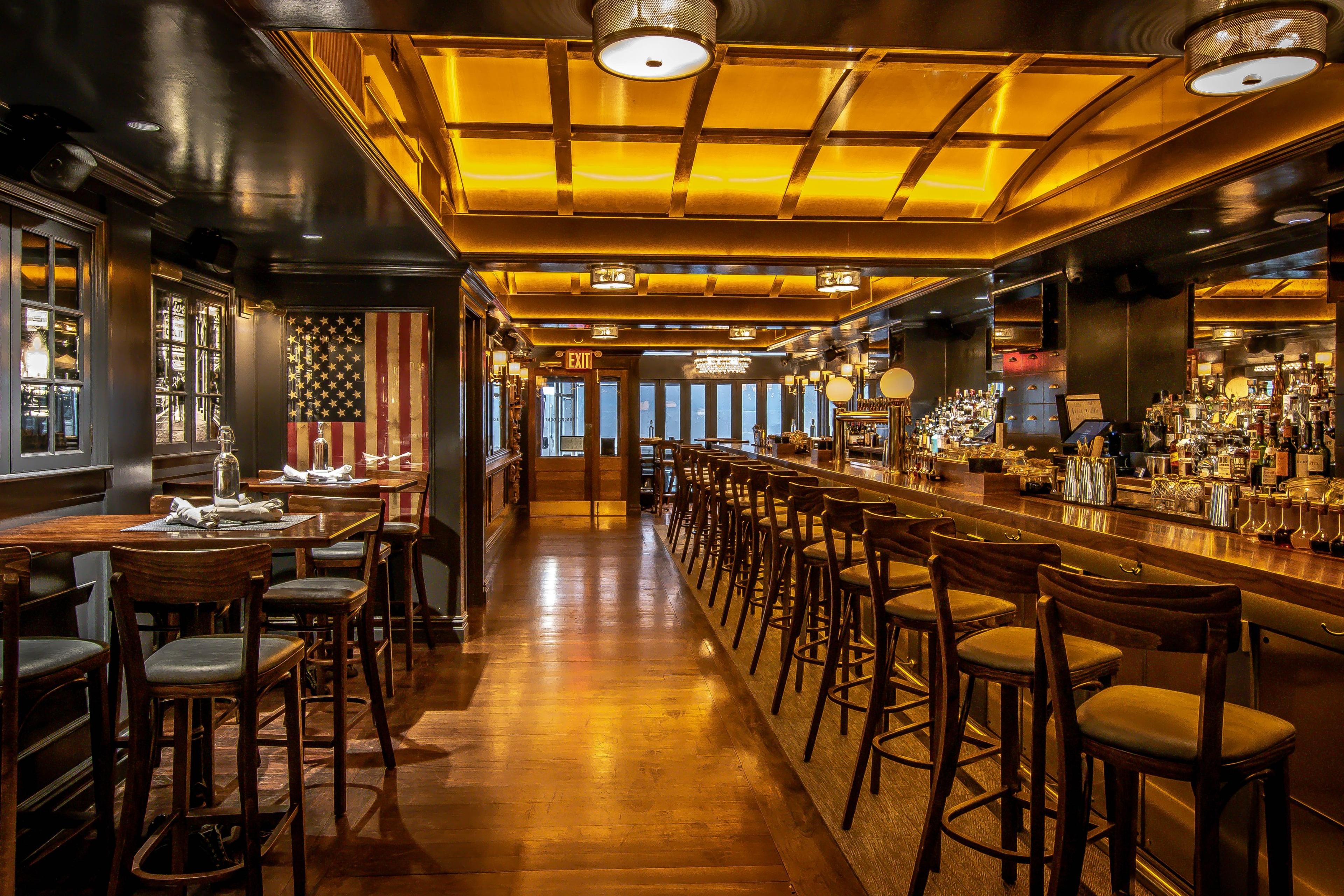
| Spaces | Seated | Standing |
|---|---|---|
| Full Buyout of The Independent | -- | 150 |
| The Marquee | -- | 20 |
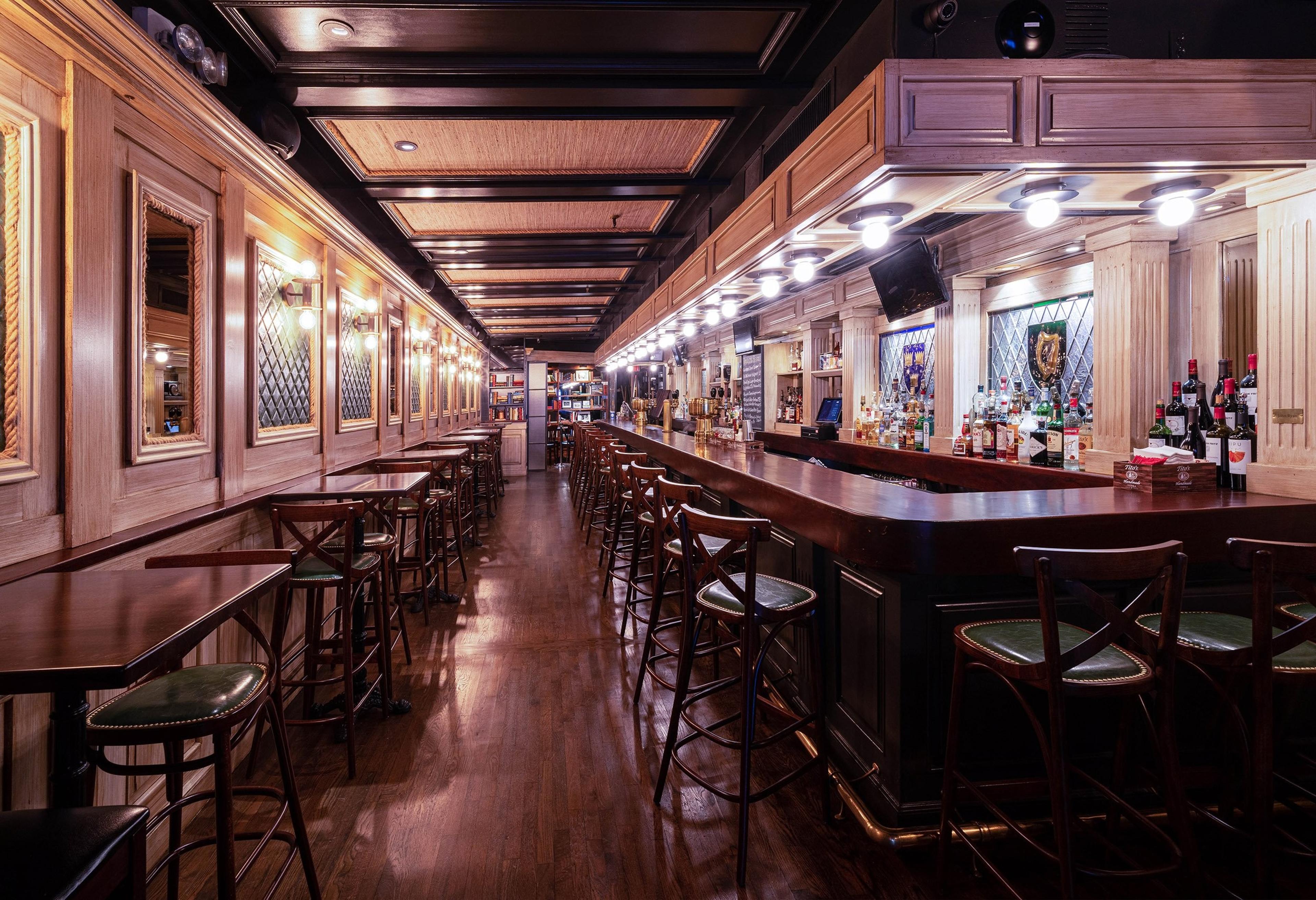
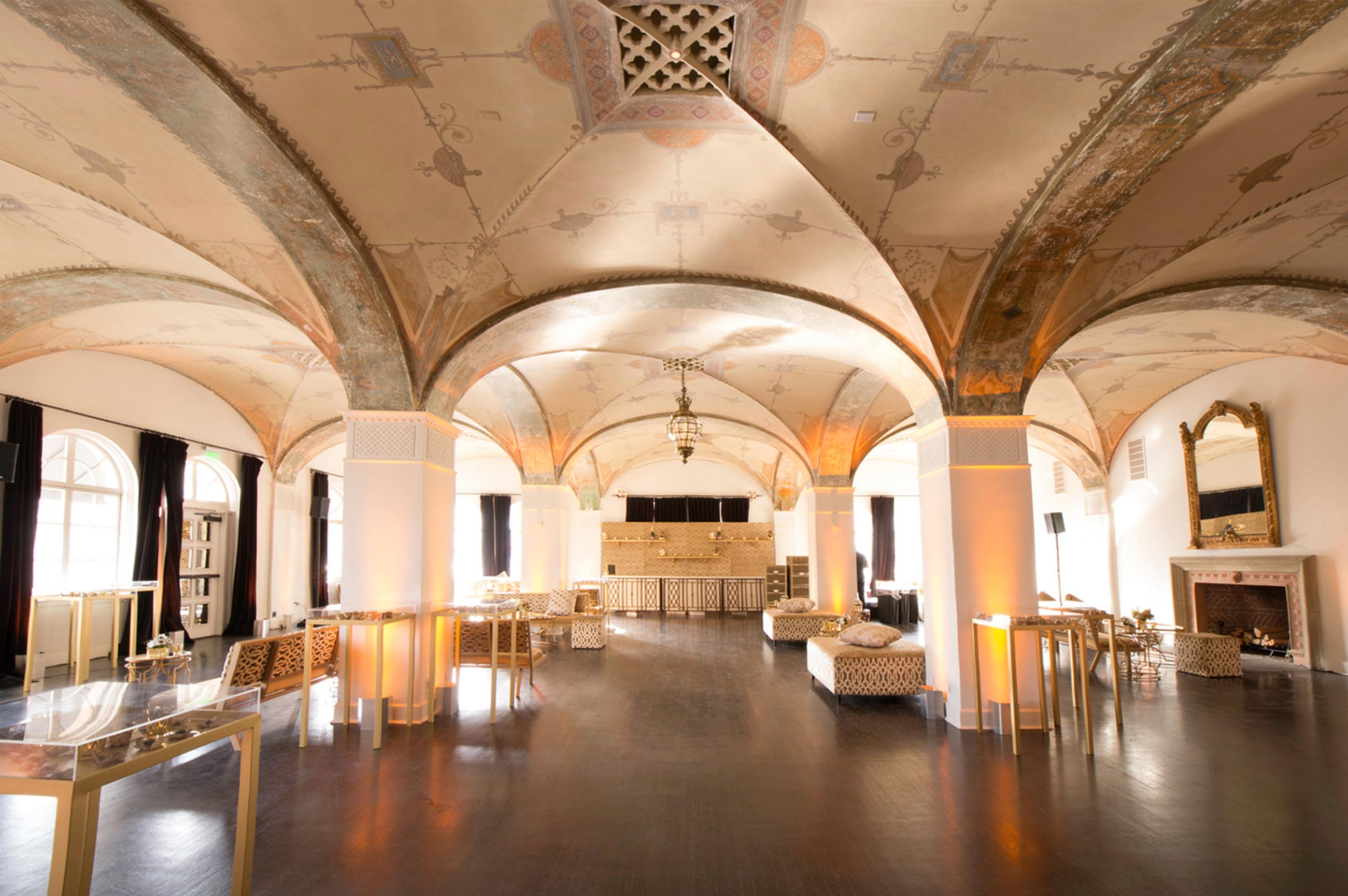
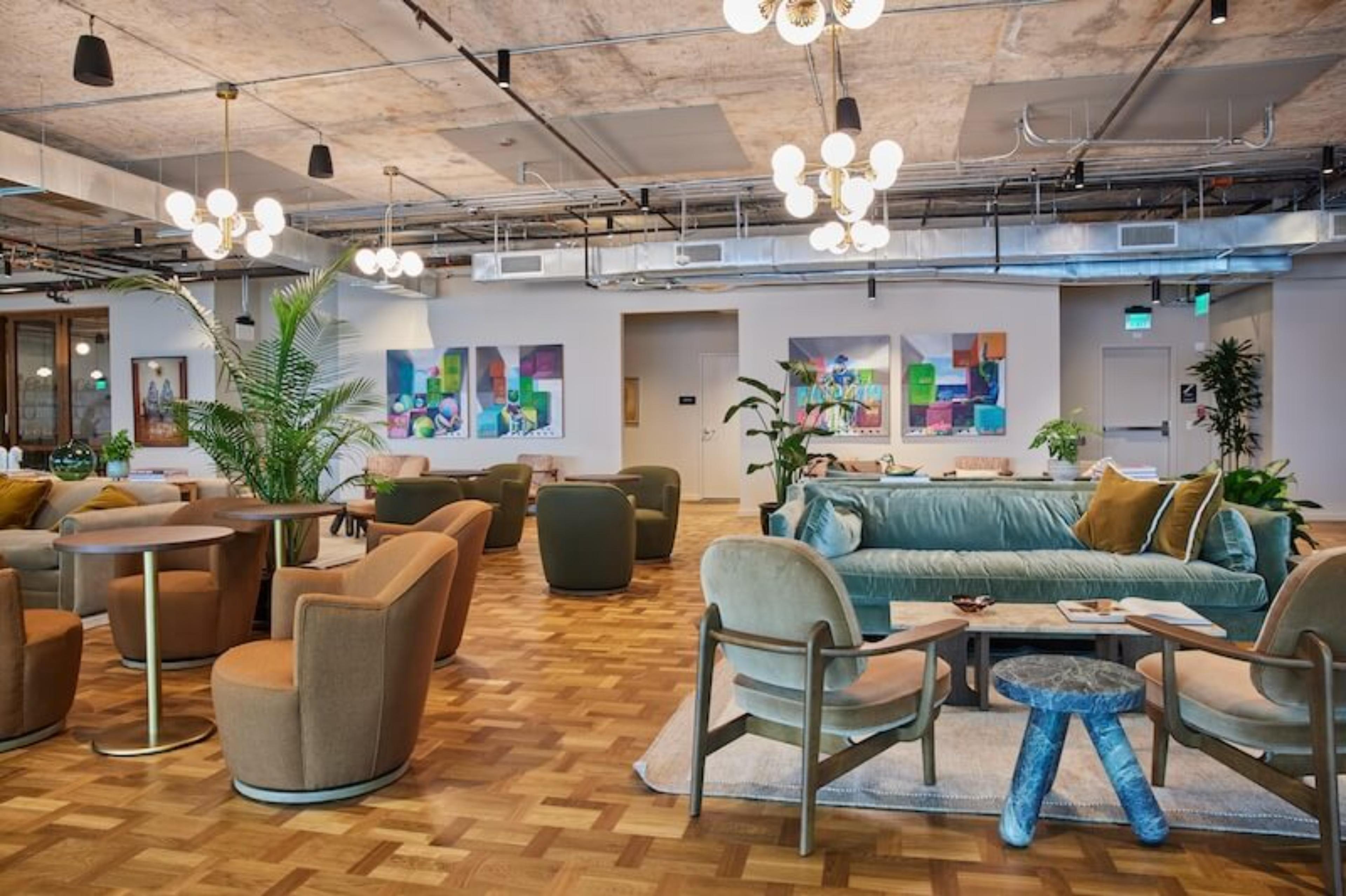
| Spaces | Seated | Standing |
|---|---|---|
| Event Space | 200 | 270 |
| Meeting Room | 10 | 13 |
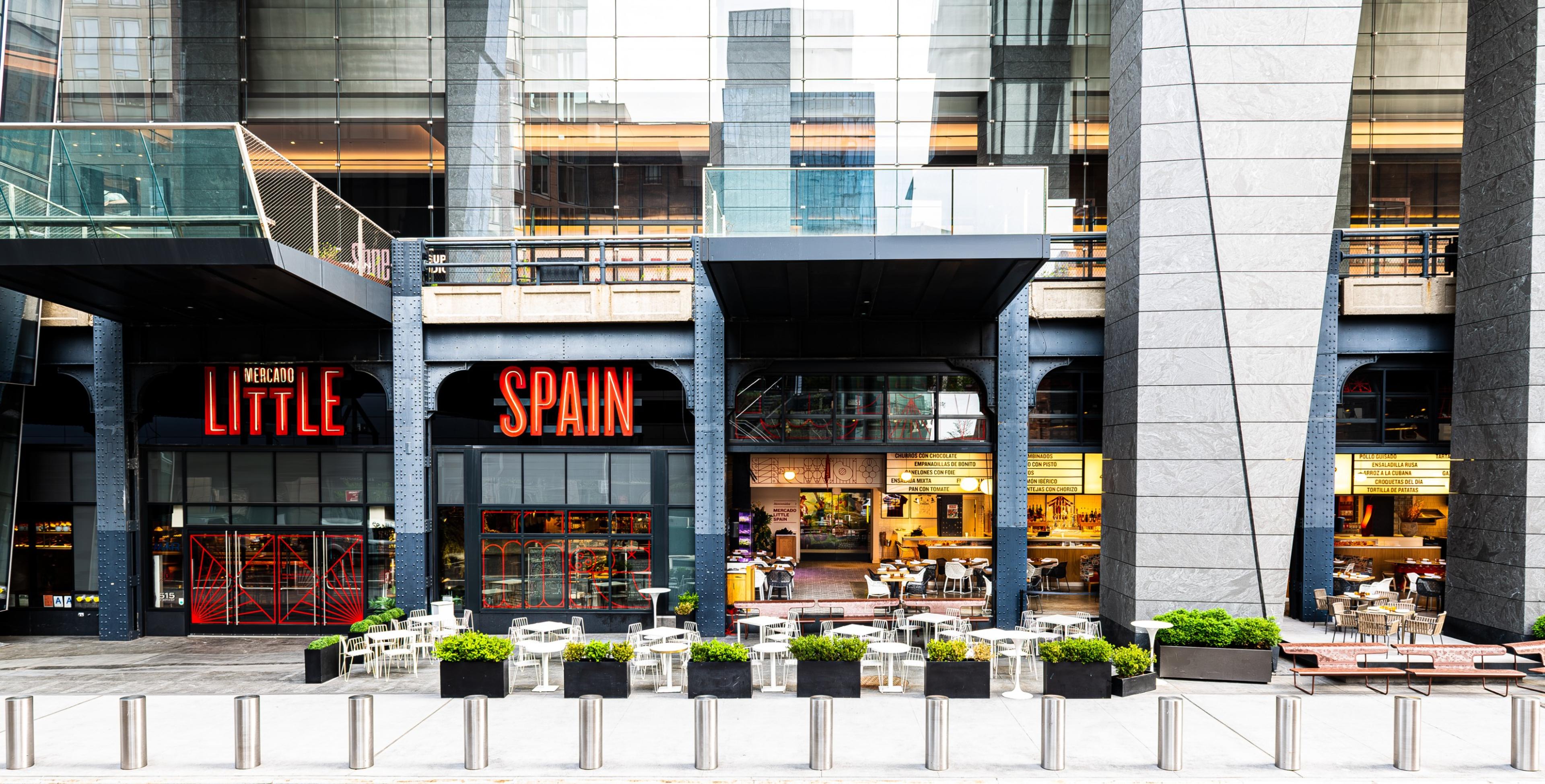
| Spaces | Seated | Standing |
|---|---|---|
| Mercado Little Spain - Full Buyout | -- | 1000 |
| Lena | 70 | 130 |

| Spaces | Seated | Standing |
|---|---|---|
| Parking Garage Rooftop | 600 | 1020 |
| Dock Street | 400 | 1700 |
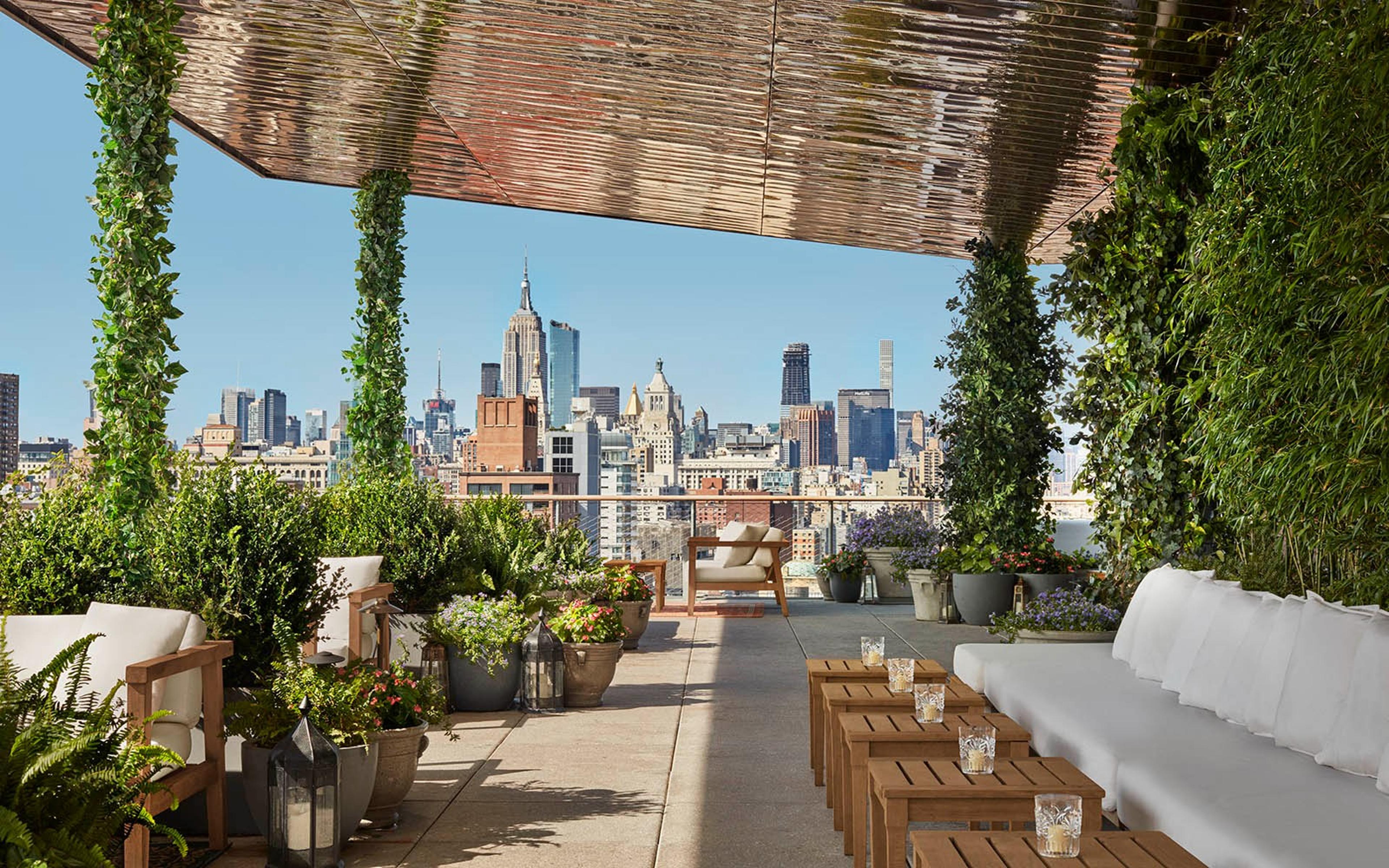
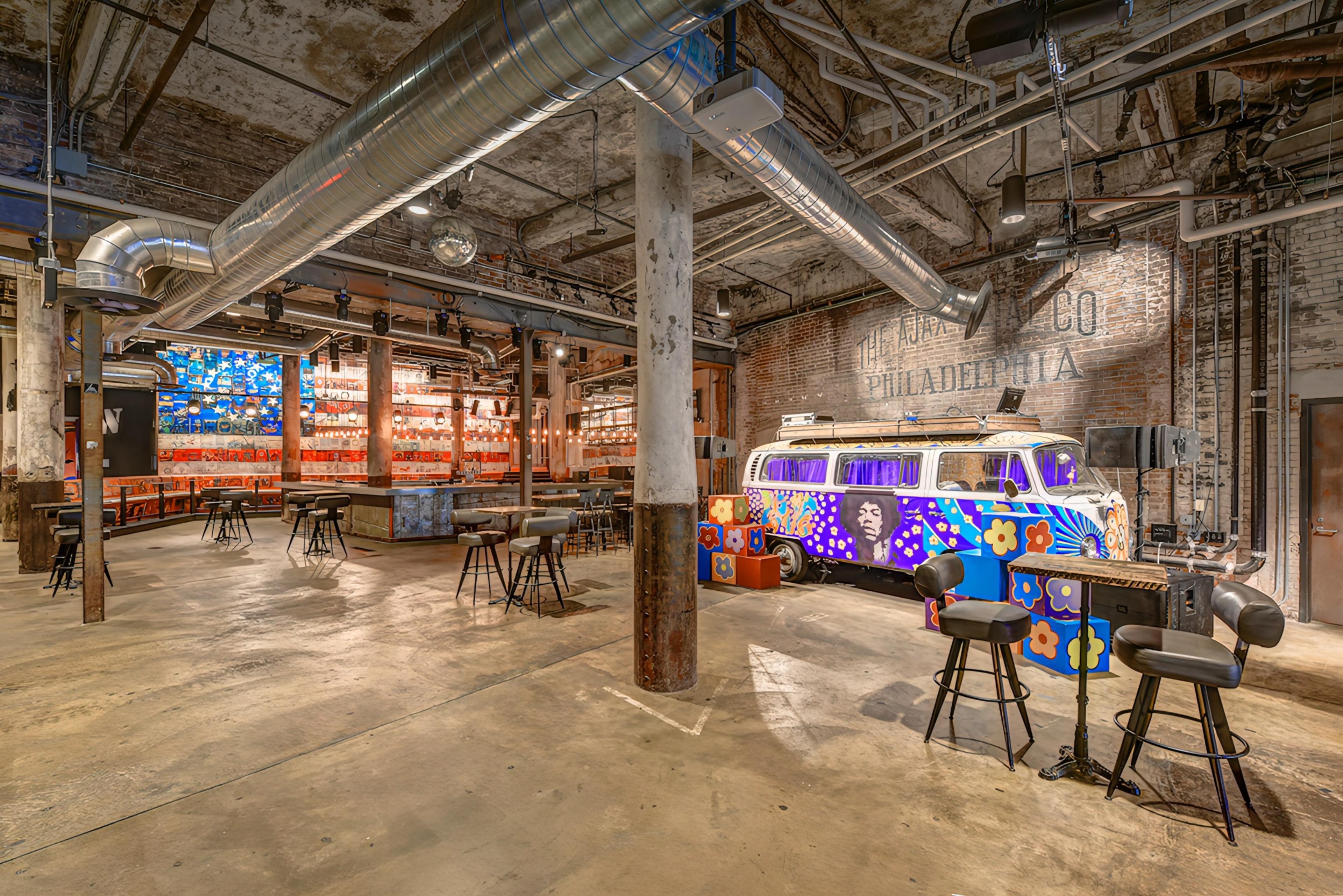
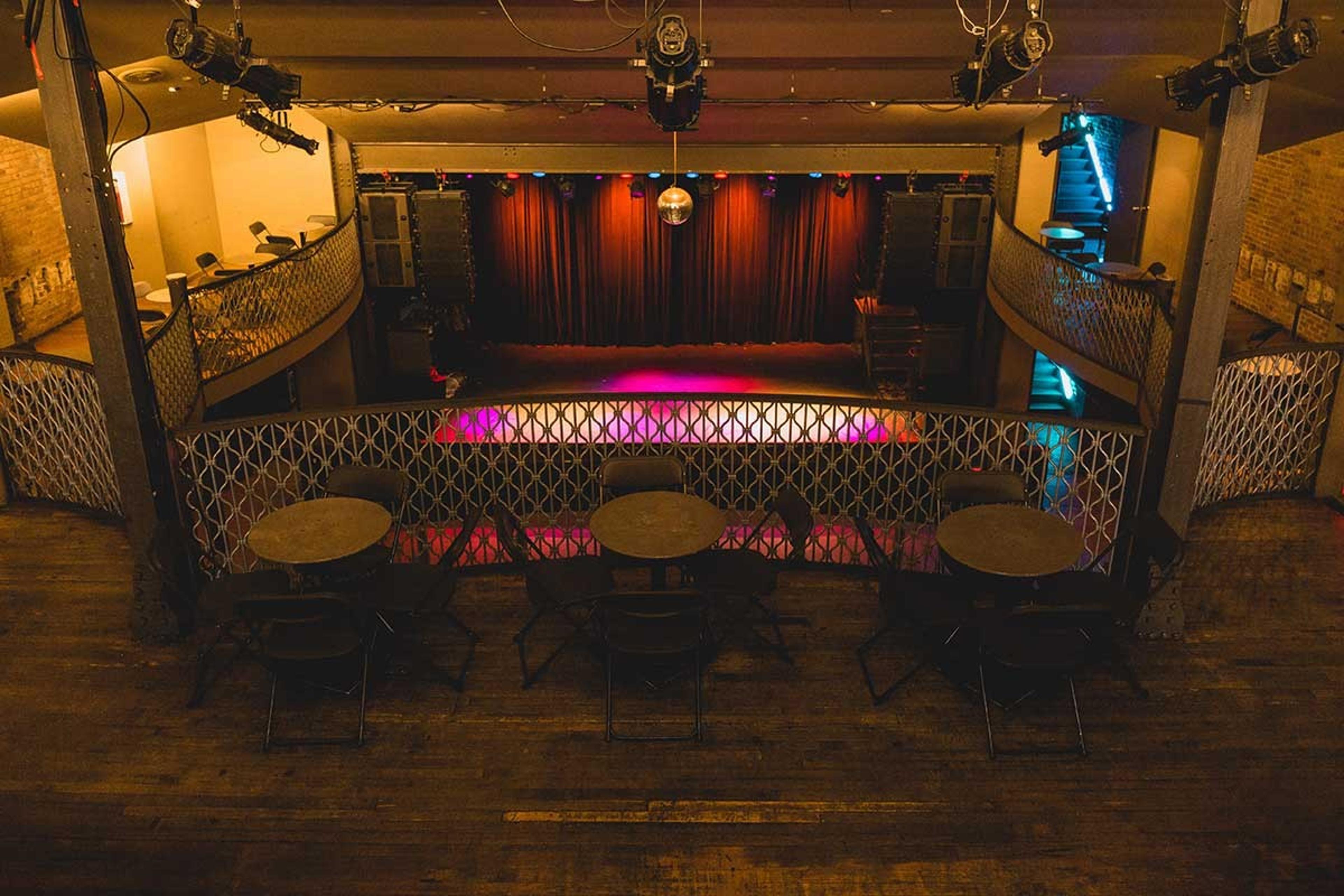
| Spaces | Seated | Standing |
|---|---|---|
| Main Space | 300 | 650 |