- Featured

Berkeley, CA

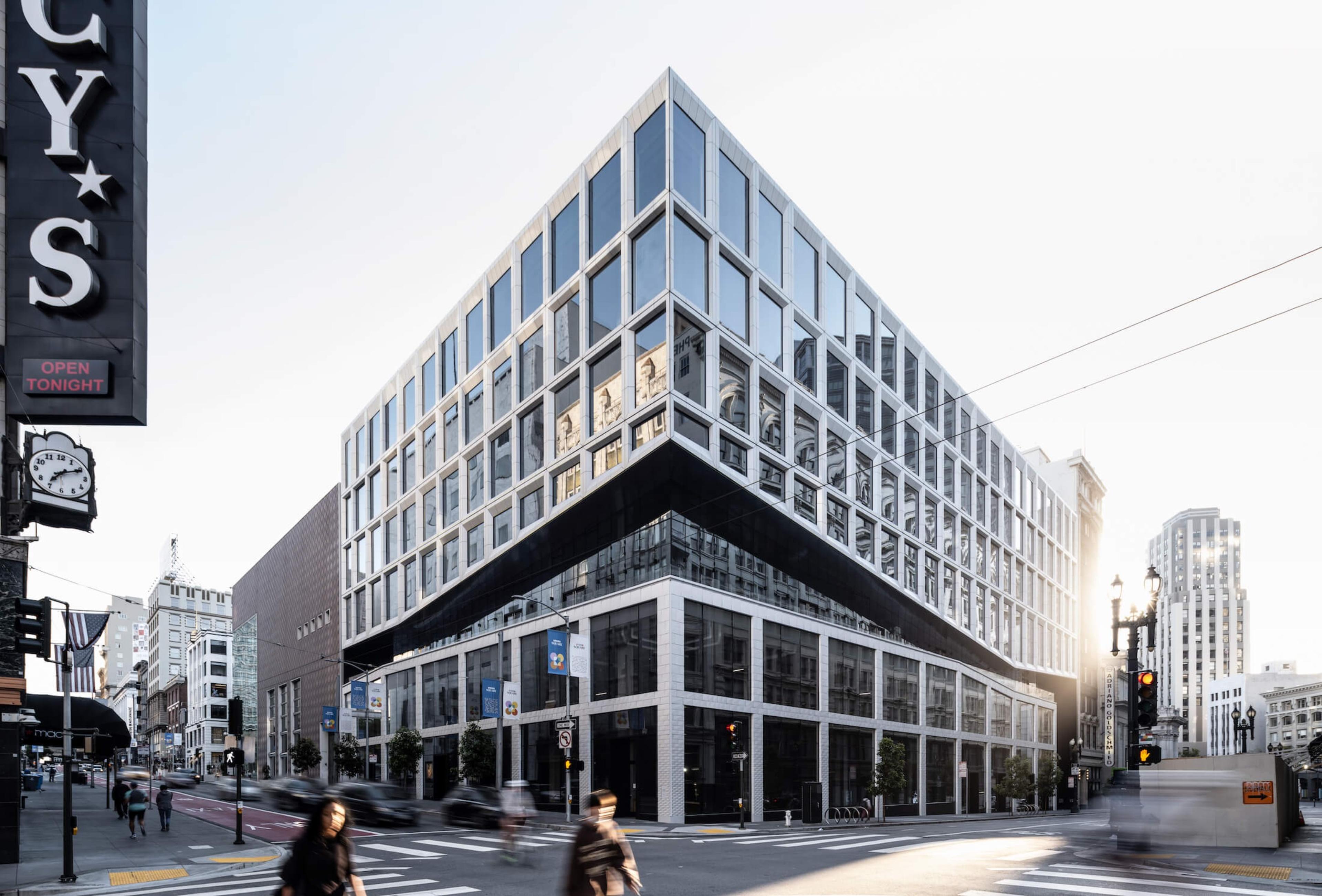
| Spaces | Seated | Standing |
|---|---|---|
| Coastal Gallery | 4th Floor | 160 | 160 |
| Vista Gallery | 4th Floor | 348 | 348 |
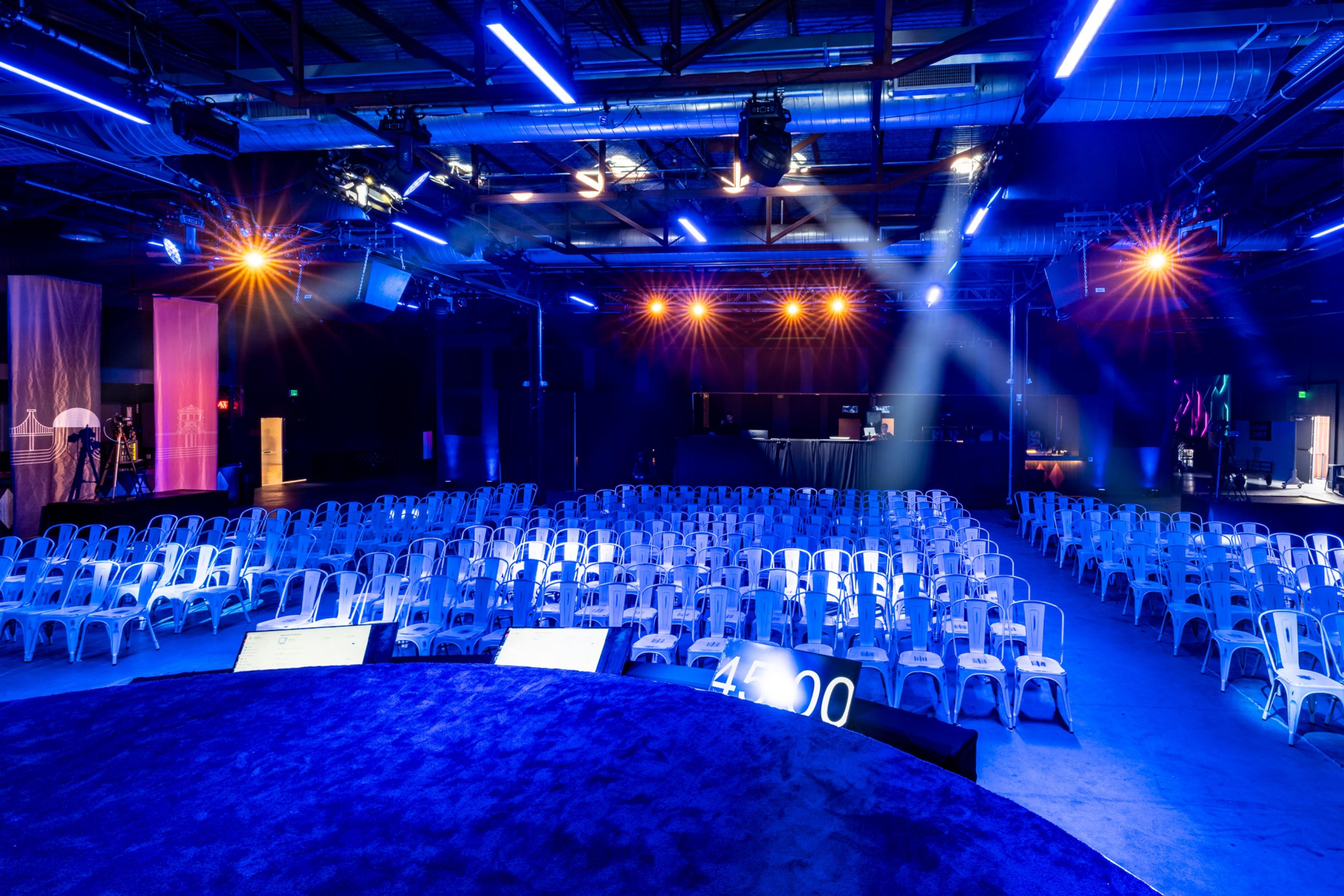
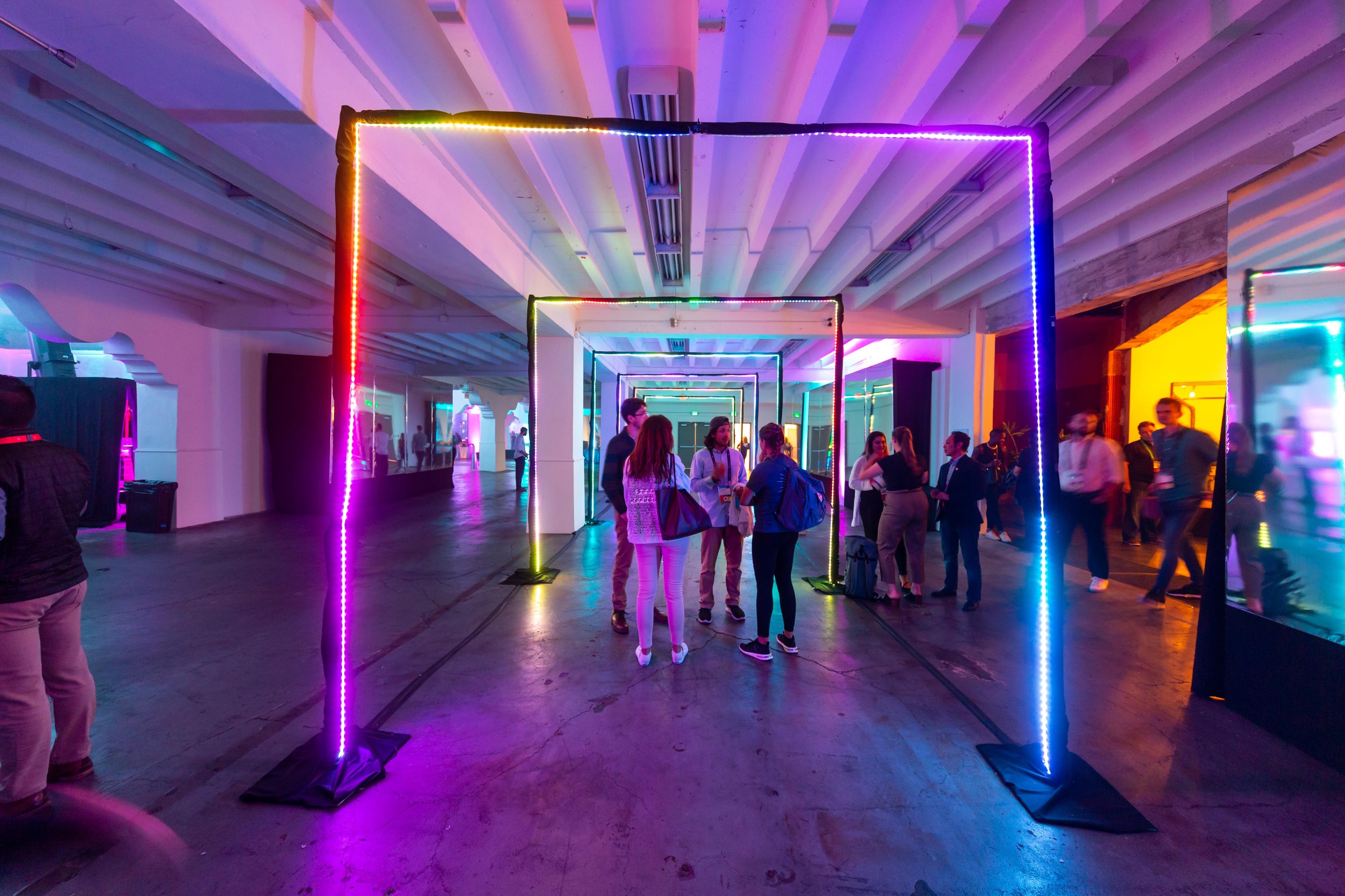
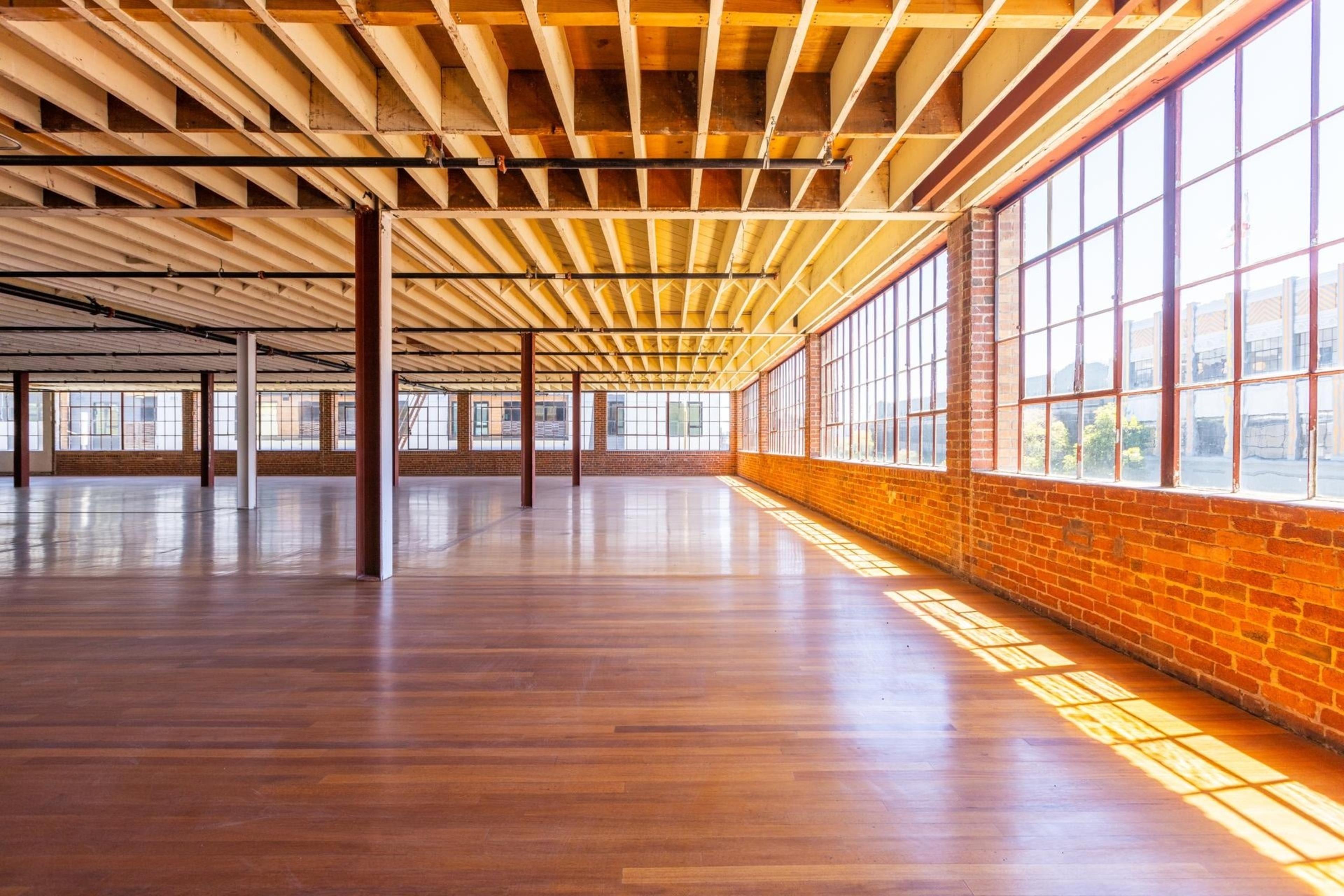
| Spaces | Seated | Standing |
|---|---|---|
| Main Floor with Mezzanine | -- | 1000 |
| Mezzanine | -- | 1000 |
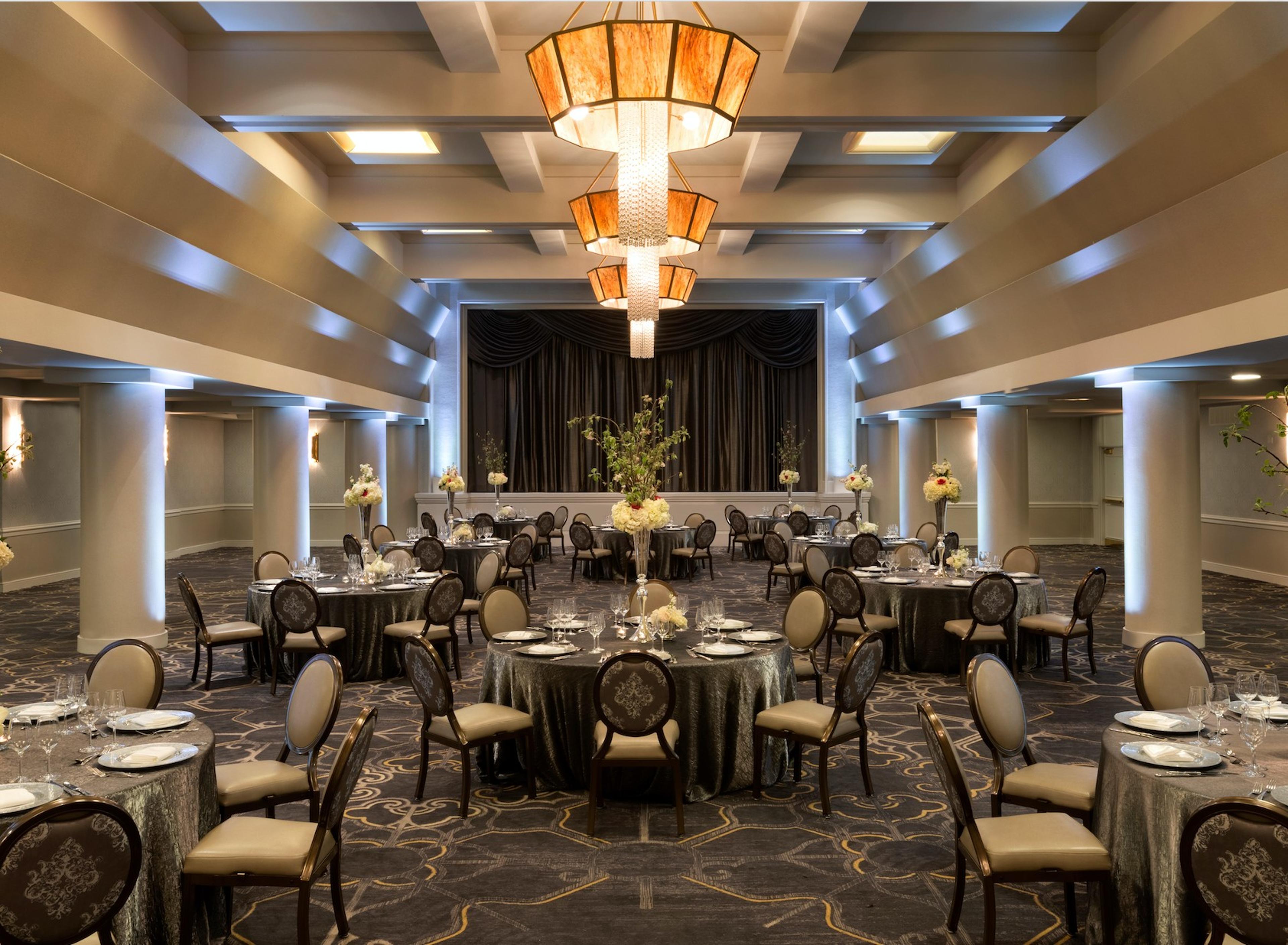
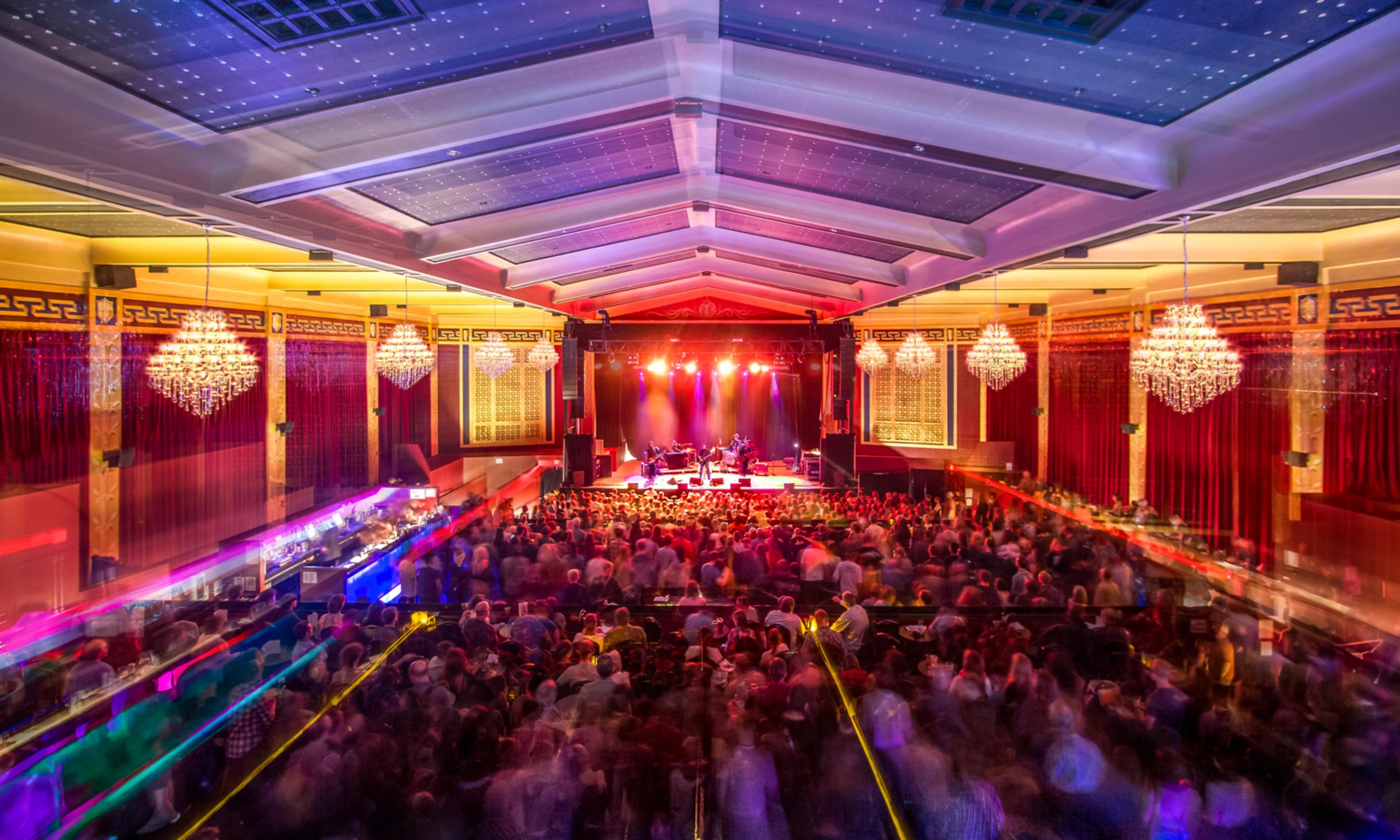
| Spaces | Seated | Standing |
|---|---|---|
| The UC Theatre | 700 | 1000 |
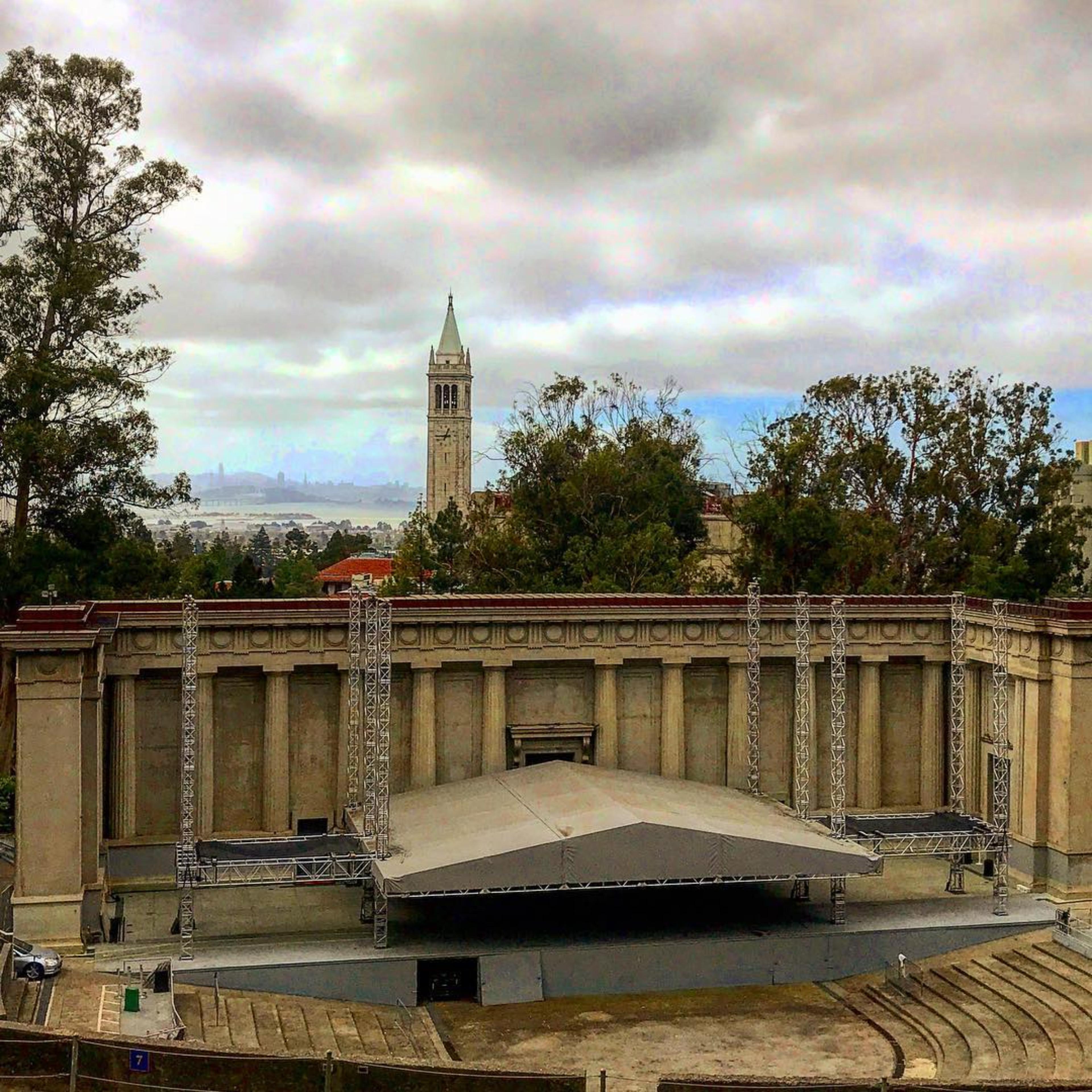
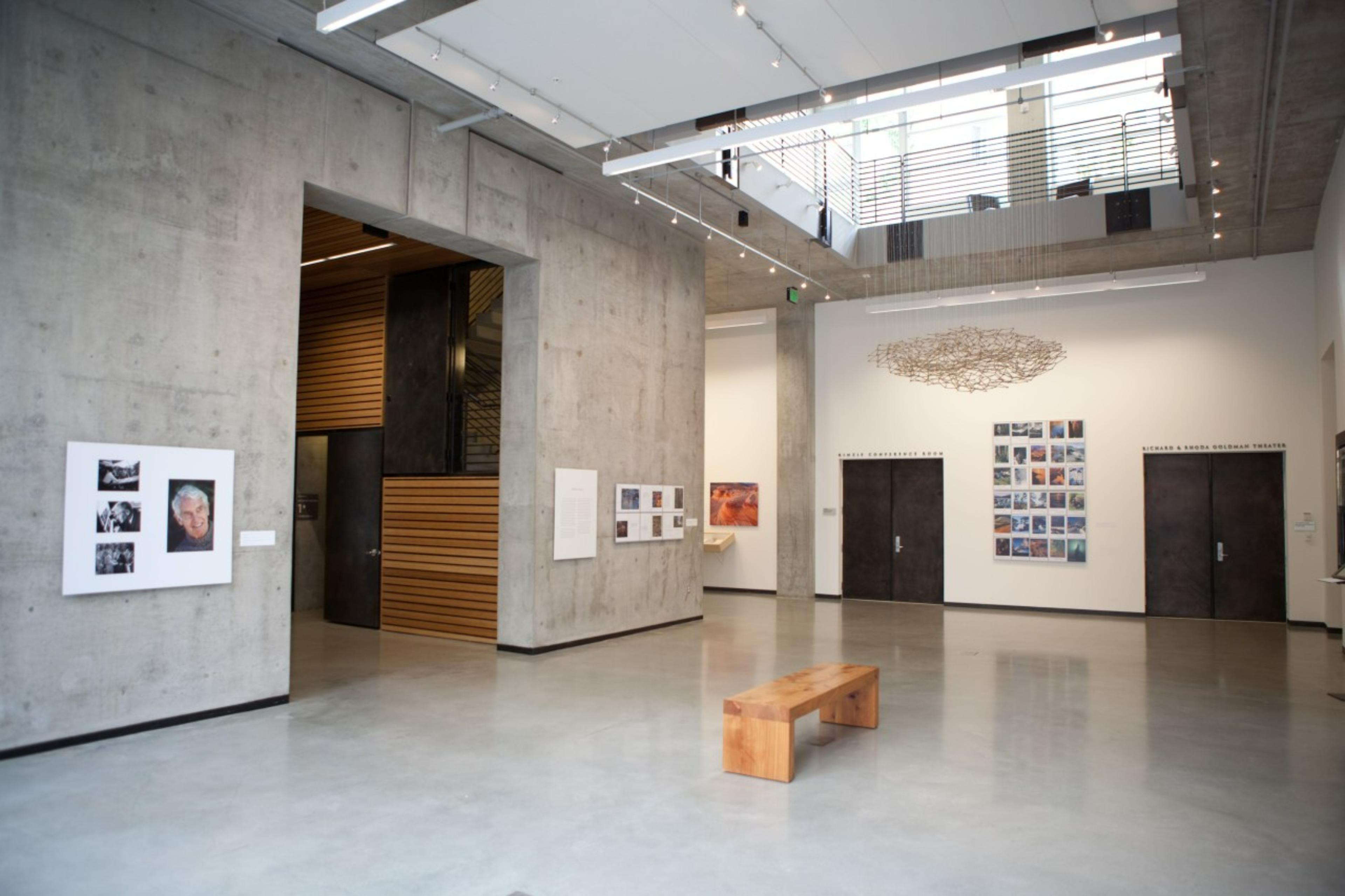
| Spaces | Seated | Standing |
|---|---|---|
| Richard & Rhoda Goldman Theater | 178 | 178 |
| Kinzie Room | 75 | 80 |
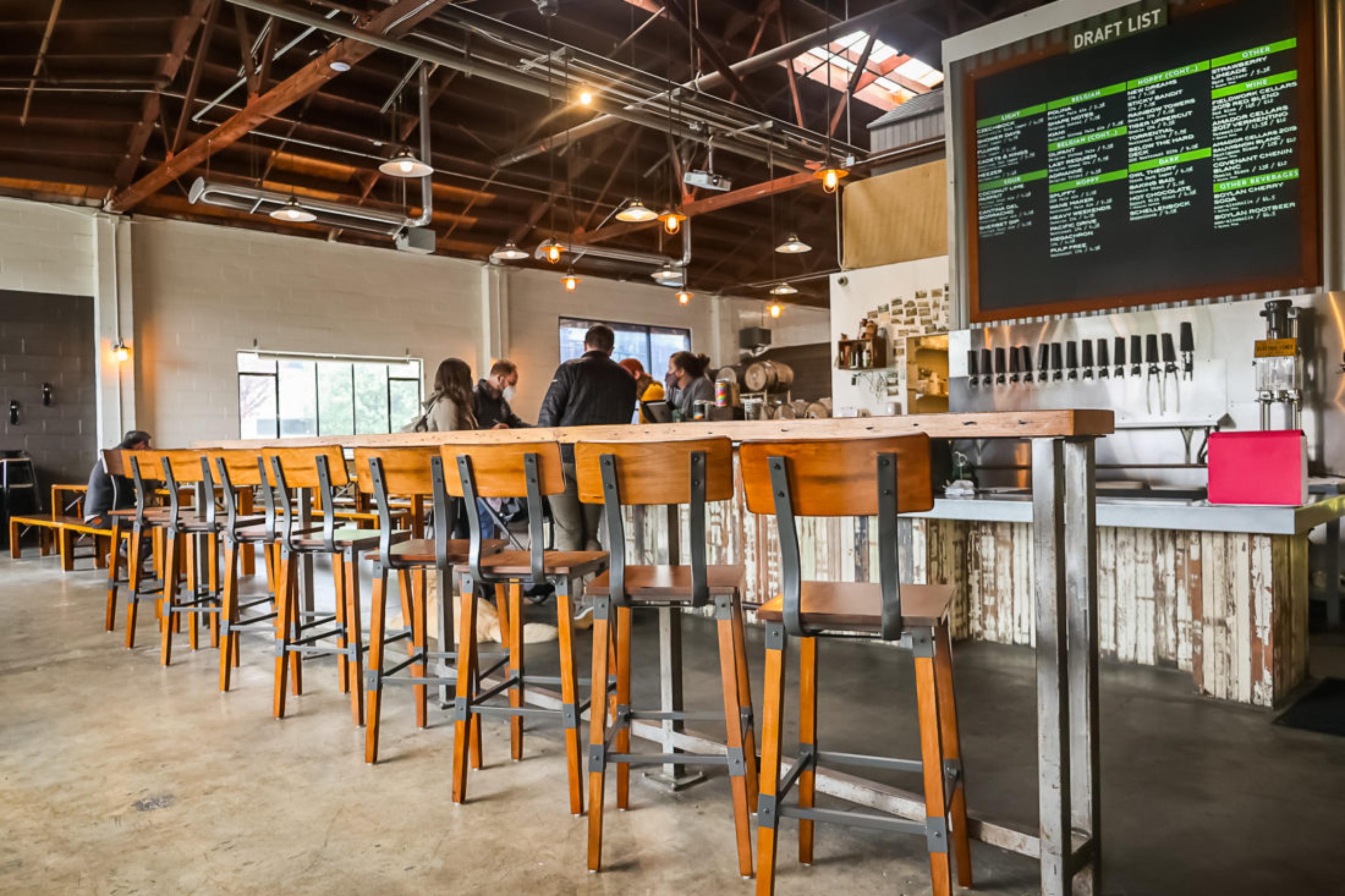
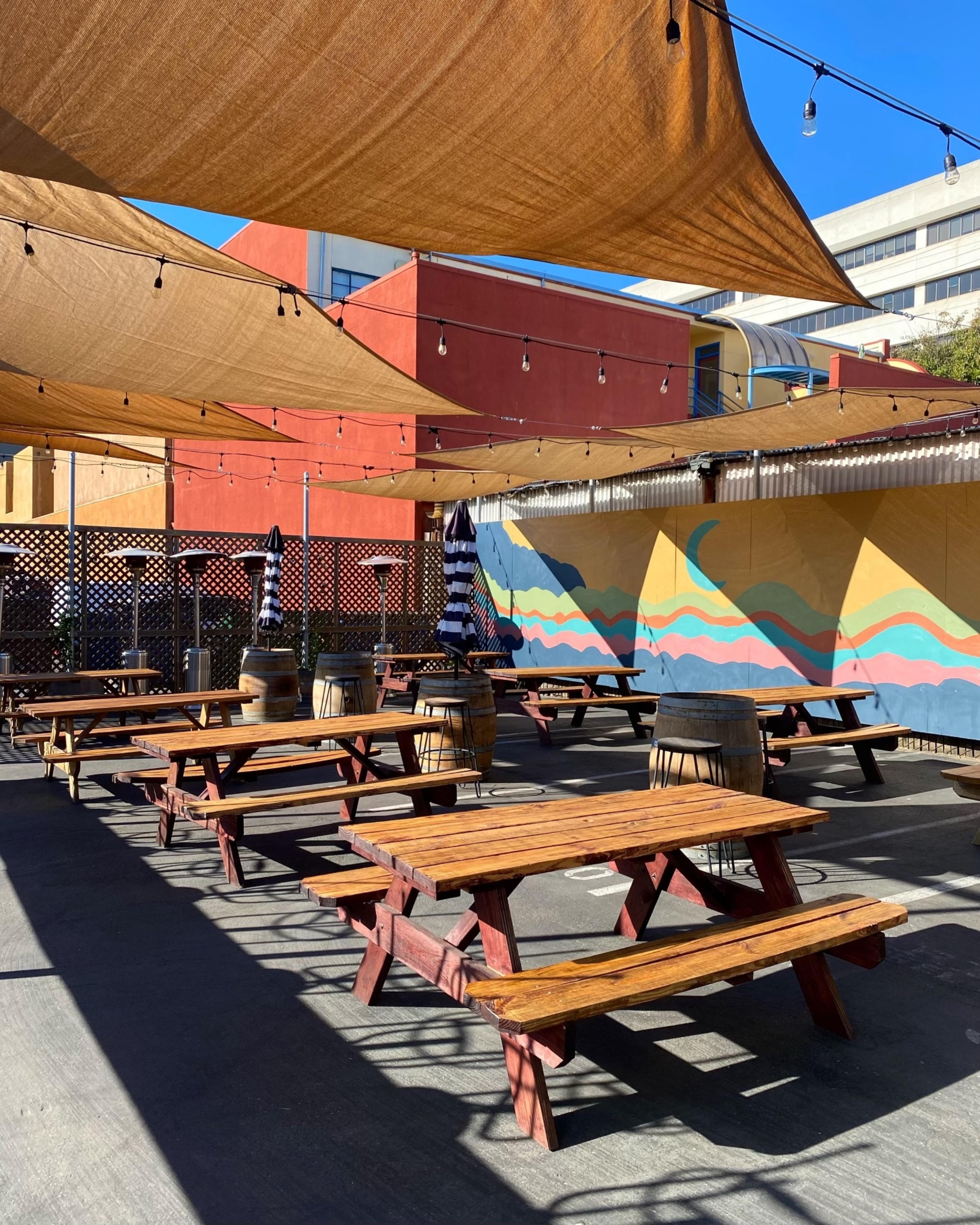
| Spaces | Seated | Standing |
|---|---|---|
| Outdoor Beer Garden | 100 | 100 |
| Indoor Bar and Tasting Room | 150 | 250 |
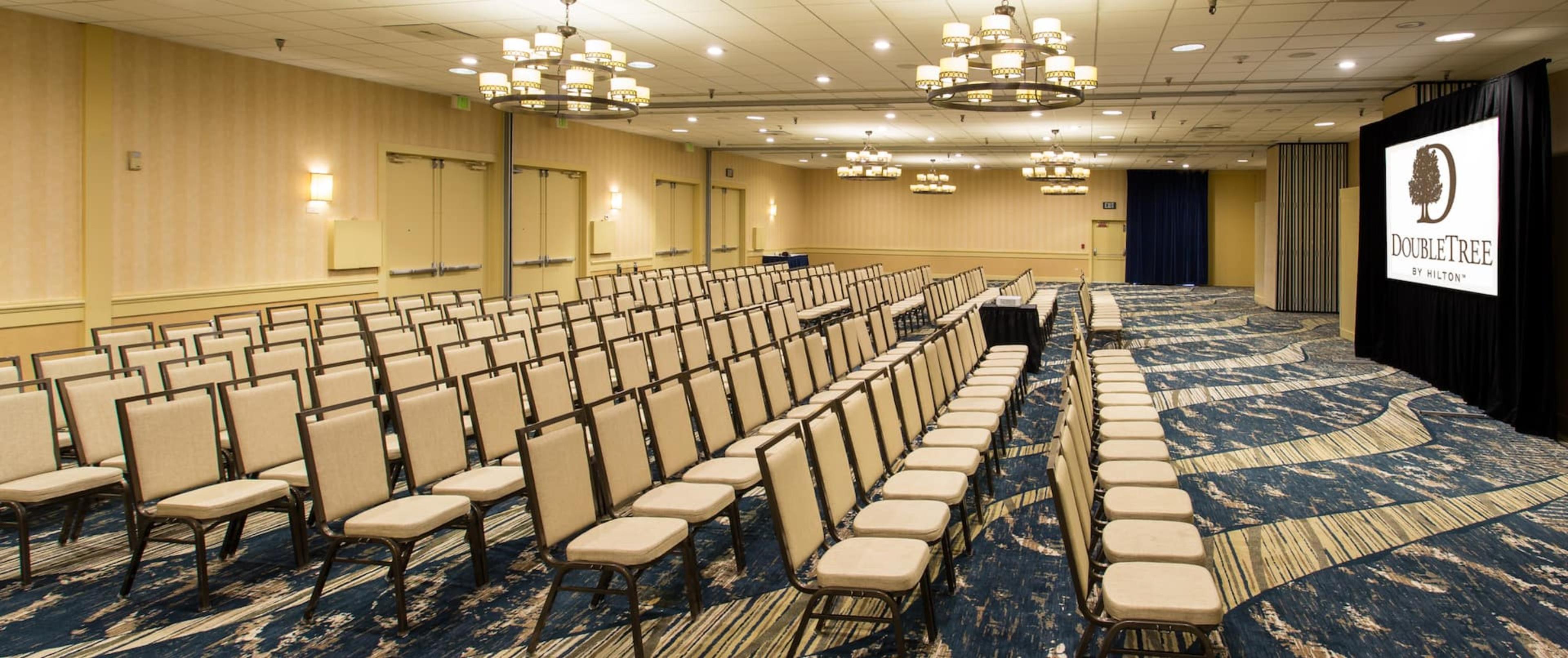
| Spaces | Seated | Standing |
|---|---|---|
| Islands Ballroom | 500 | 850 |
| Bayview Ballroom | 230 | 400 |
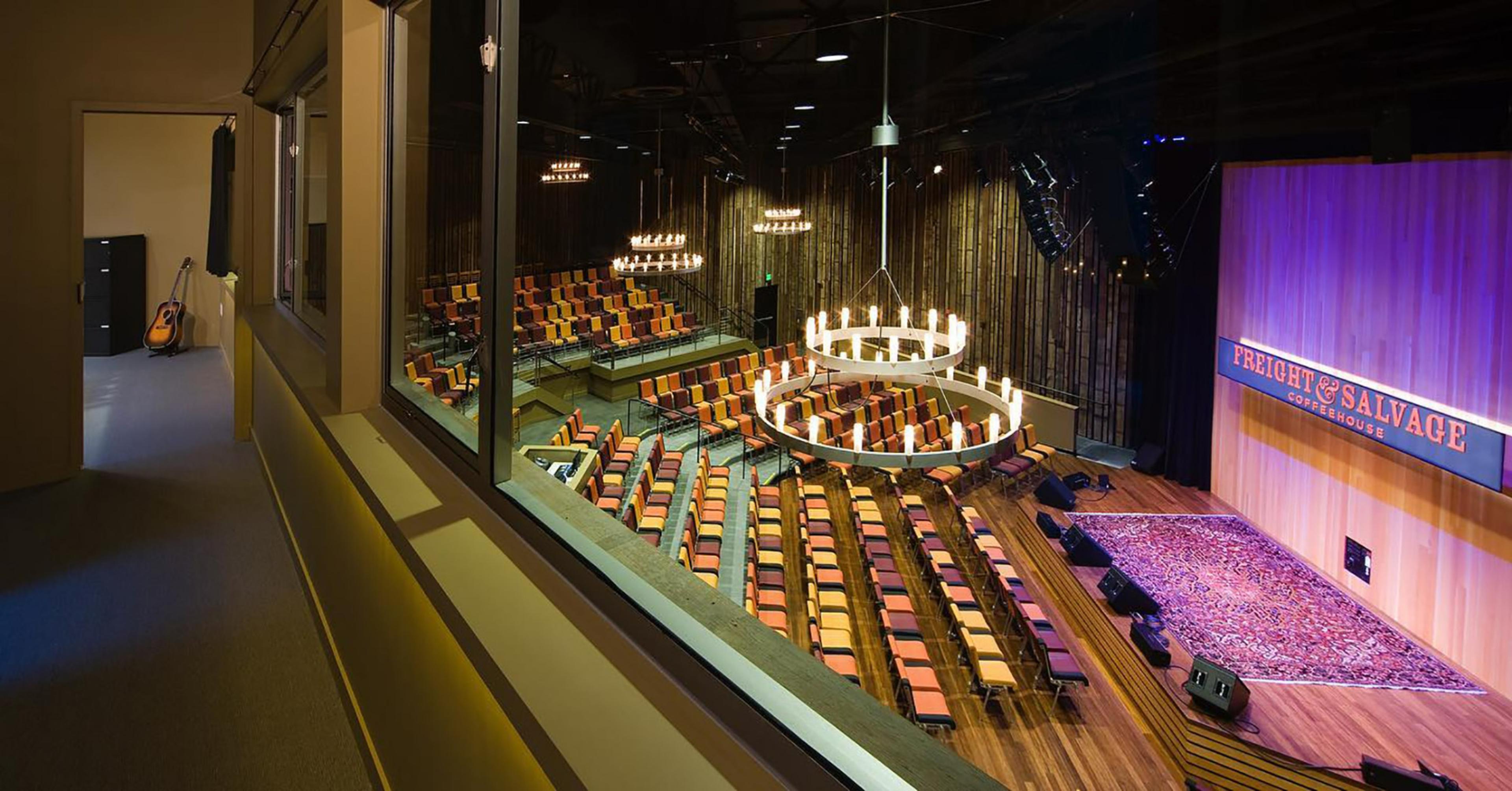
| Spaces | Seated | Standing |
|---|---|---|
| Full Buyout of The Freight and Salvage | 490 | -- |
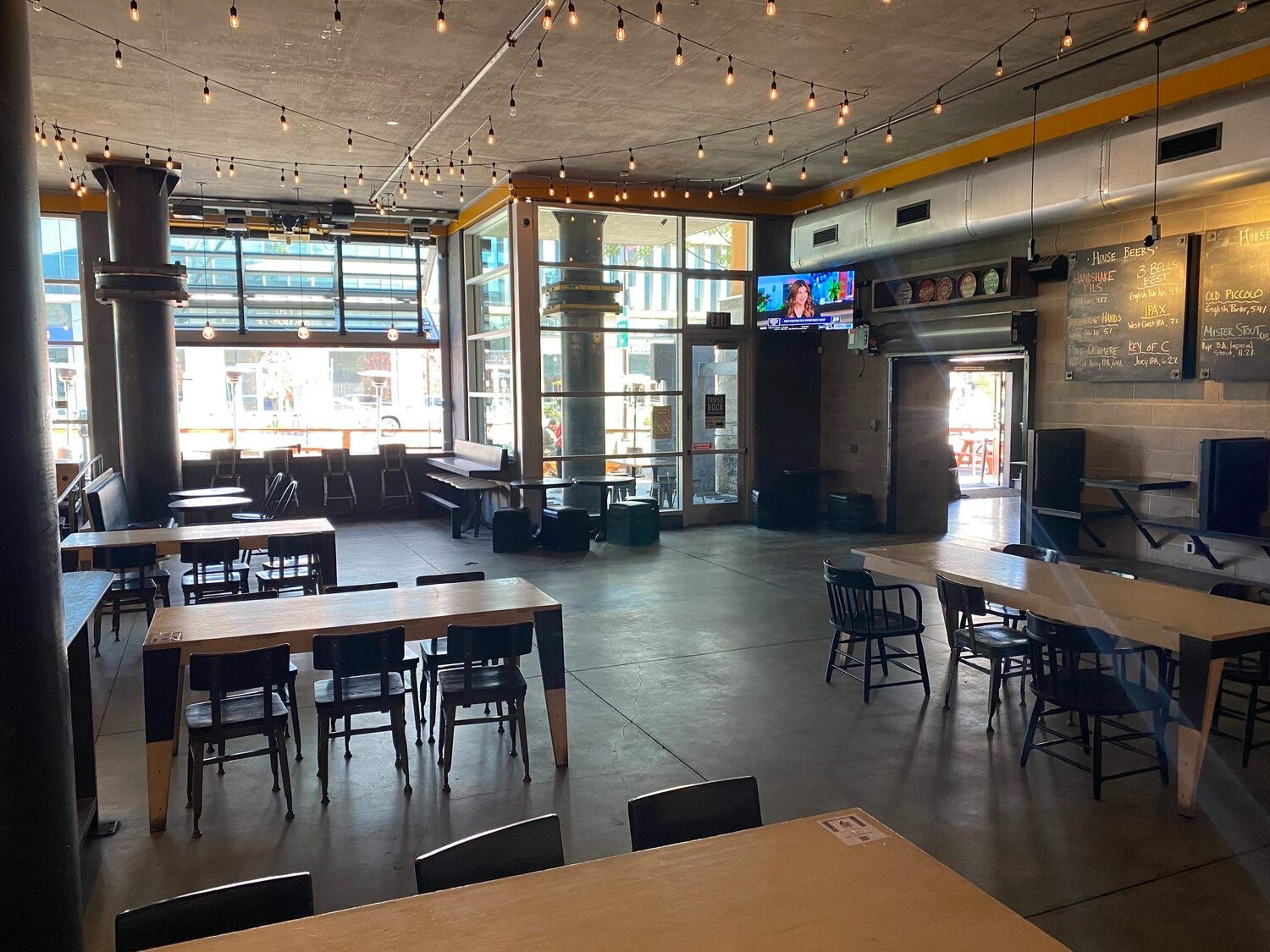
| Spaces | Seated | Standing |
|---|---|---|
| The Lounge | -- | 40 |
| Upstairs Patio | 30 | 45 |
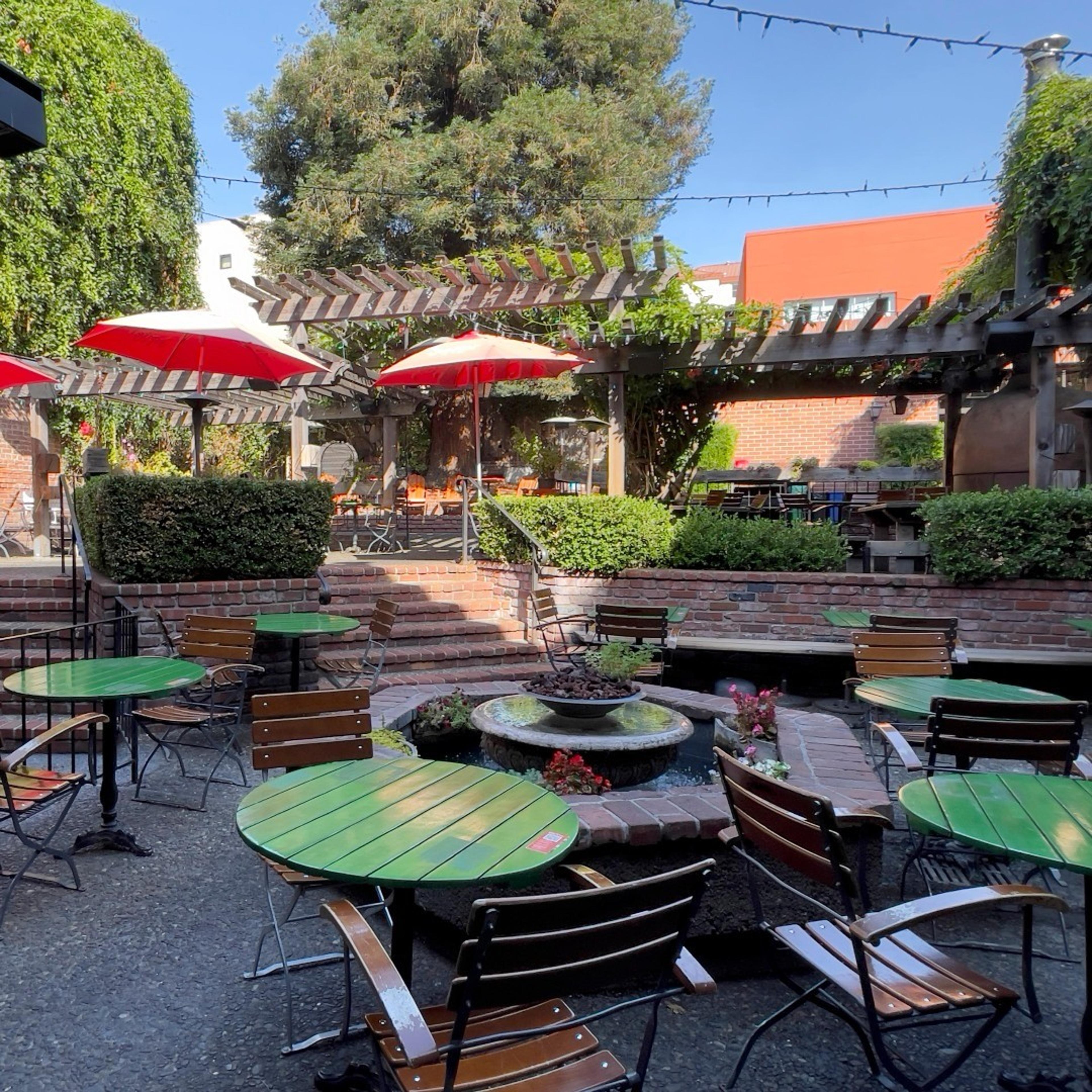
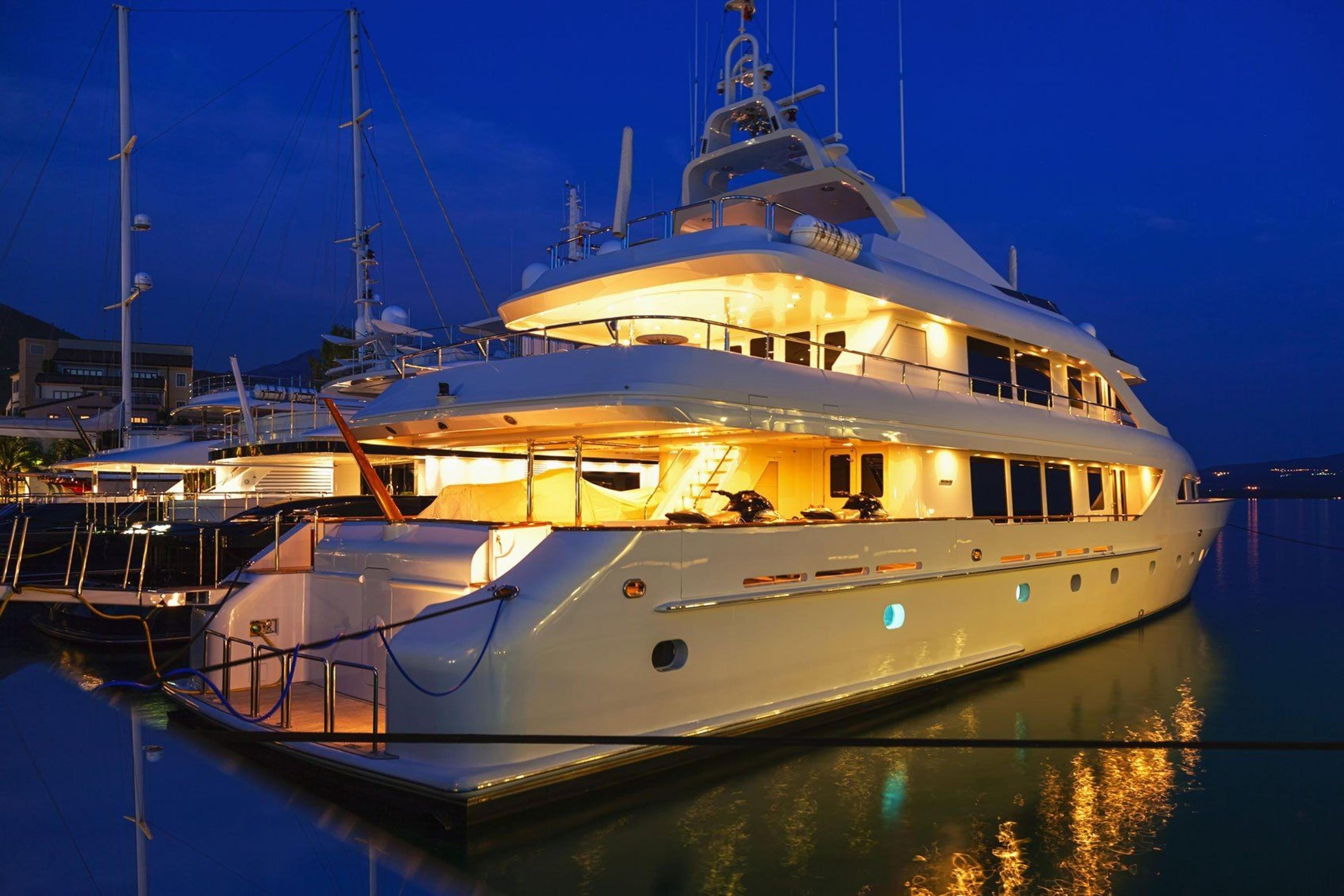
| Spaces | Seated | Standing |
|---|---|---|
| Voyager | 72 | 80 |
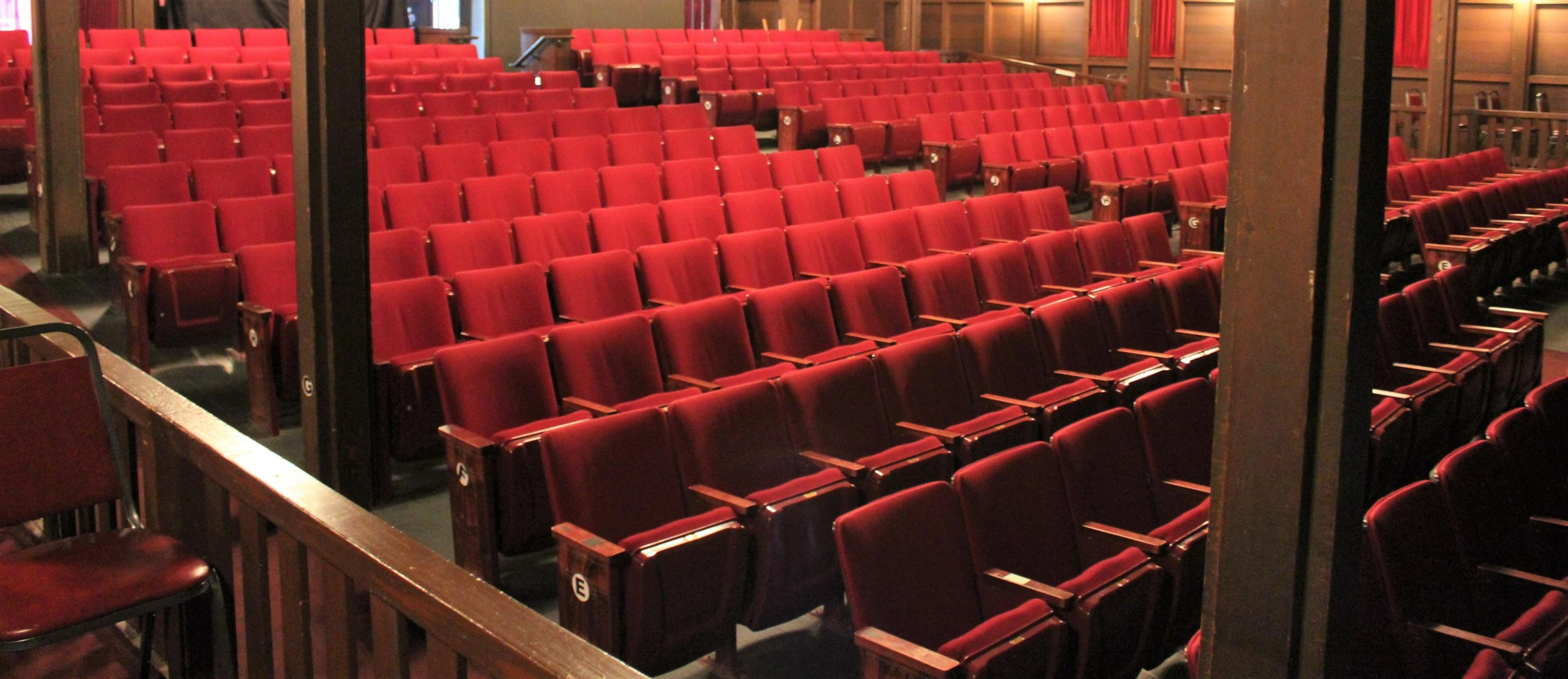
| Spaces | Seated | Standing |
|---|---|---|
| Studio Spaces | -- | -- |
| Julia Morgan Theater | 355 | 355 |
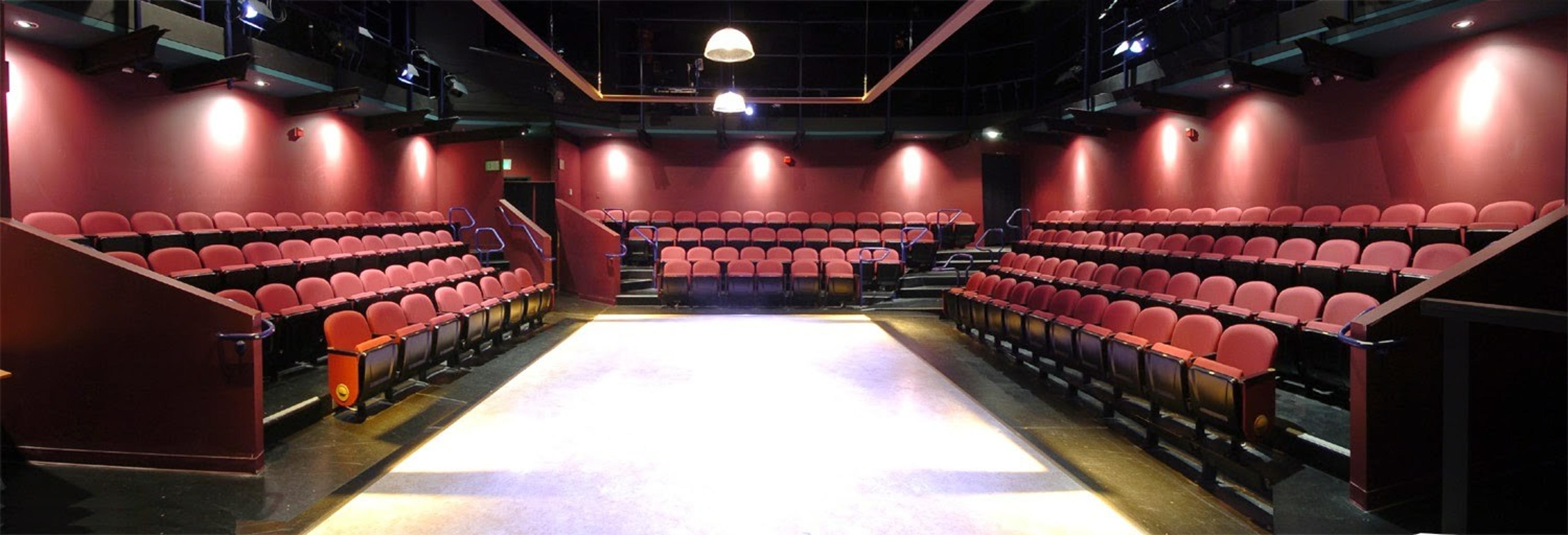
| Spaces | Seated | Standing |
|---|---|---|
| Mainstage: Alafi Auditorium | 150 | -- |
| Harry's UpStage in The Dashow Wing | 49 | -- |
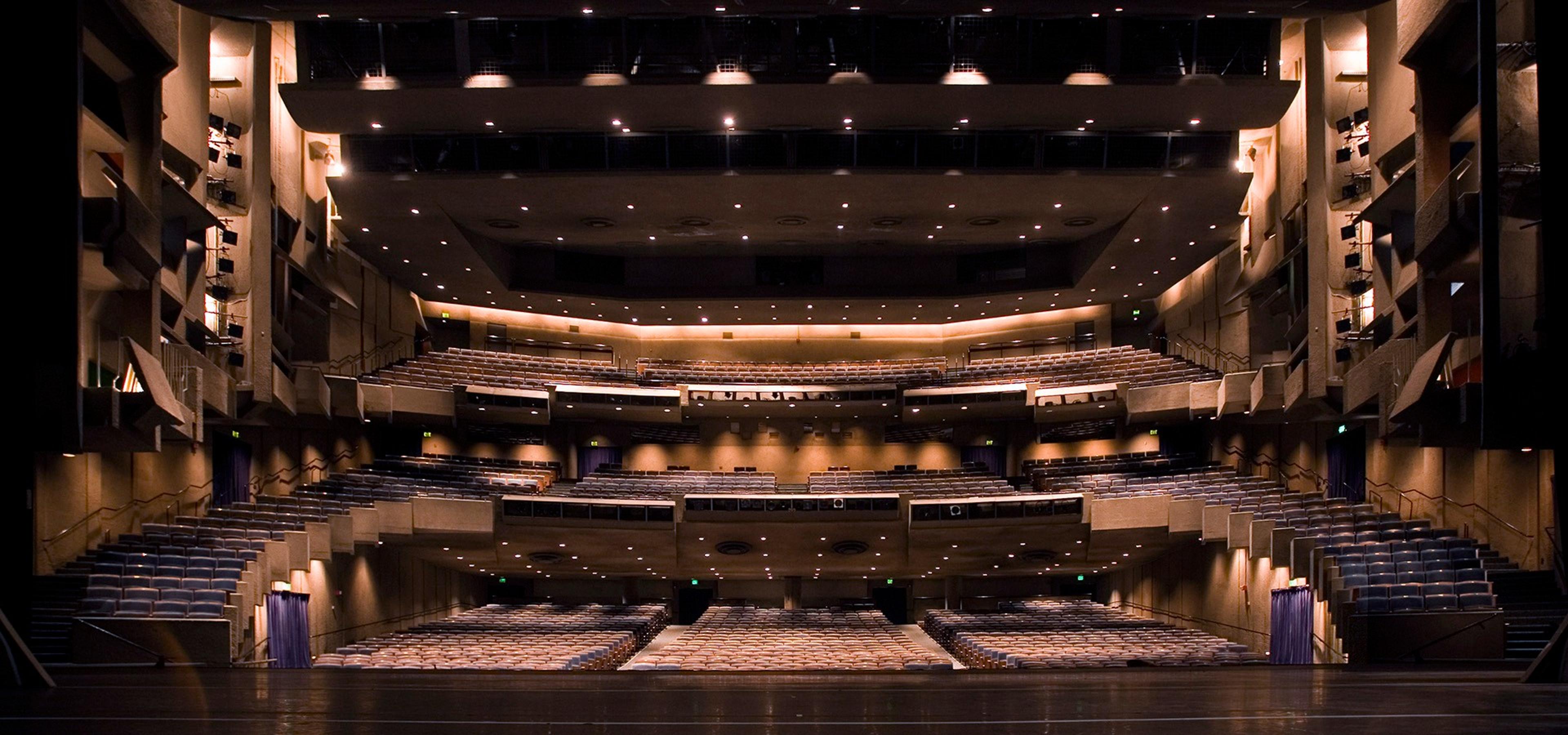
| Spaces | Seated | Standing |
|---|---|---|
| Zellerbach Auditorium | 1978 | 1978 |

| Spaces | Seated | Standing |
|---|---|---|
| Great Hall | 250 | 300 |
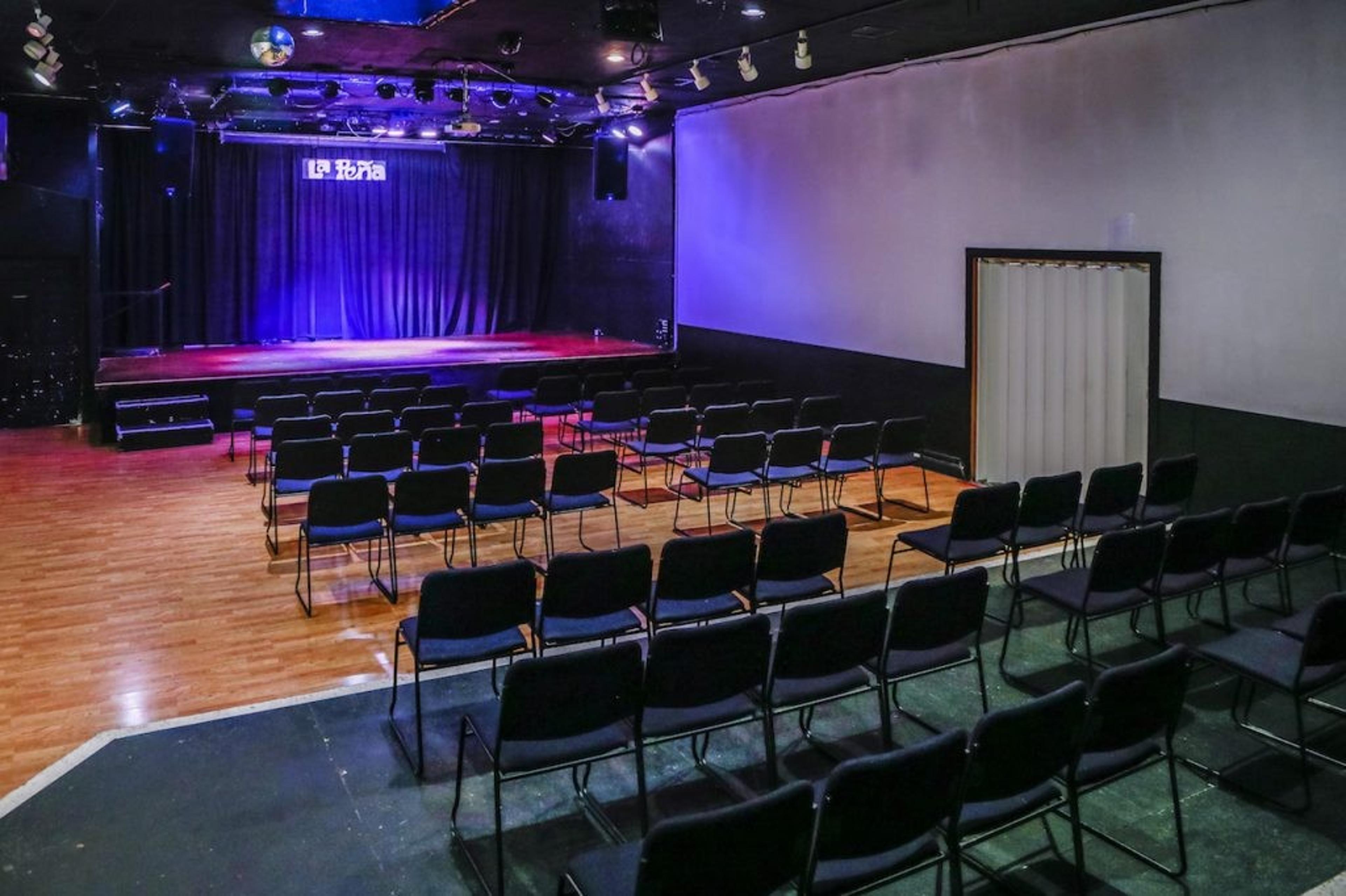
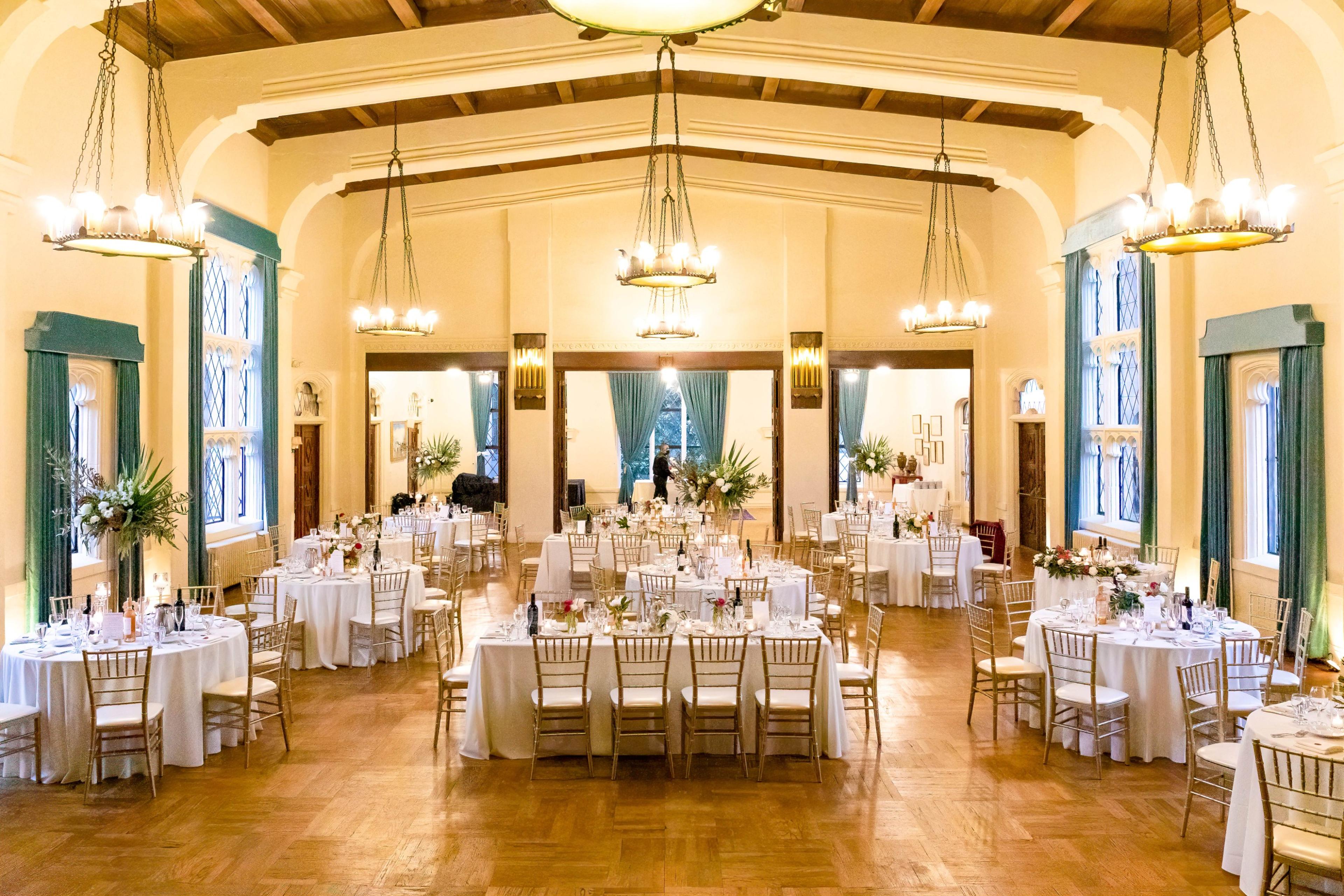
| Spaces | Seated | Standing |
|---|---|---|
| Venetian Ballroom | 270 | 350 |
| Member's Lounge | 100 | 190 |
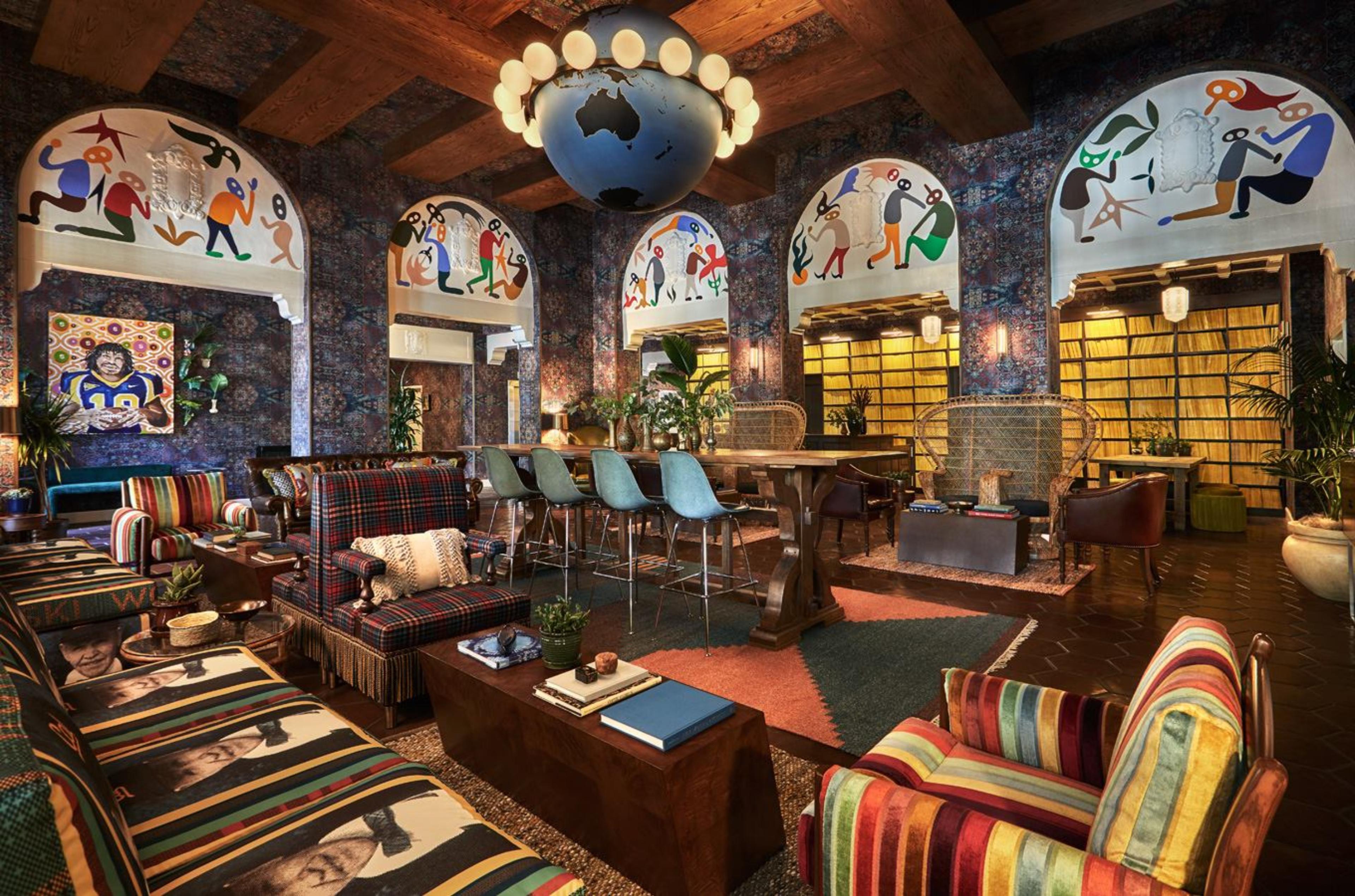
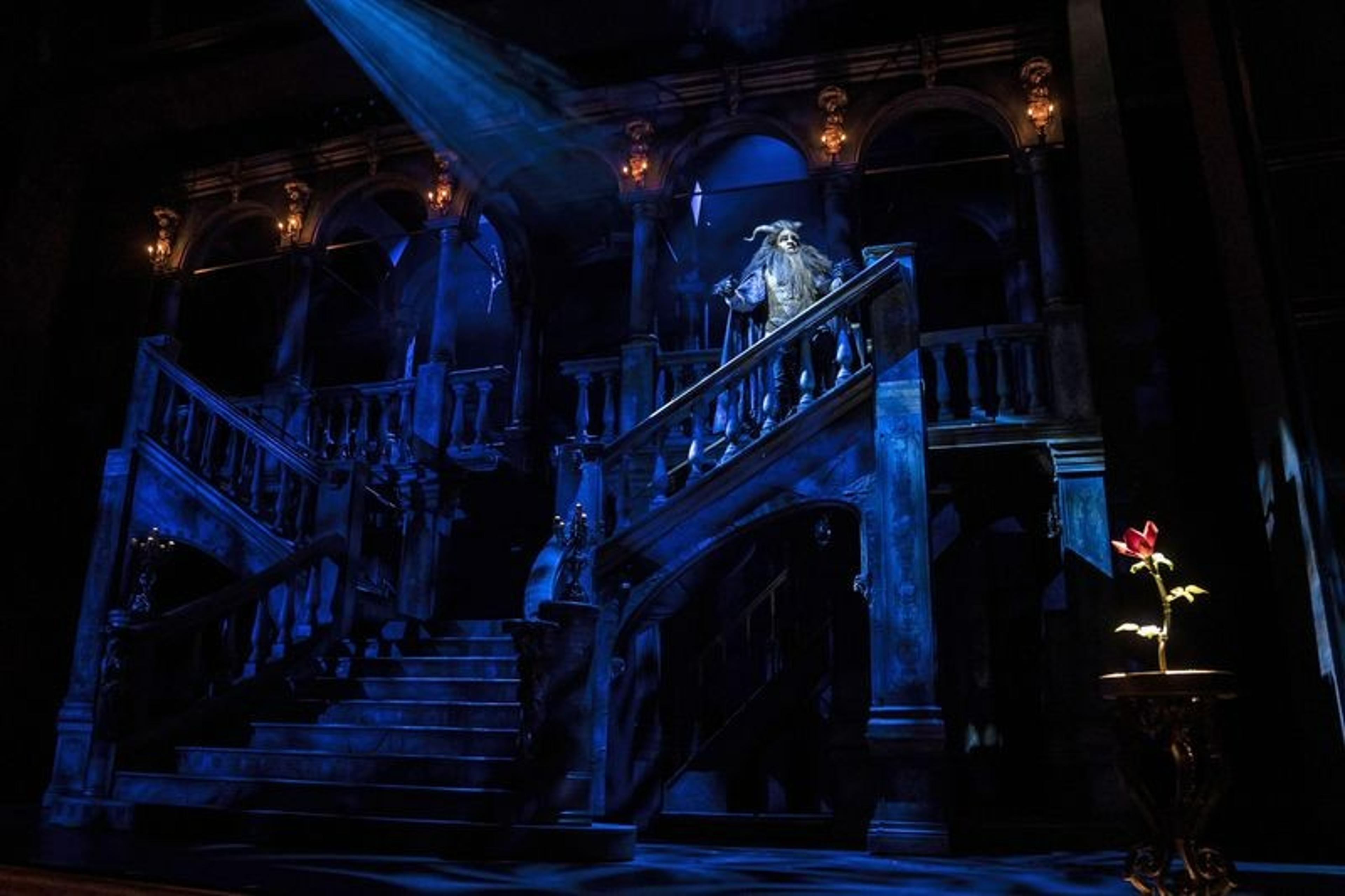
| Spaces | Seated | Standing |
|---|---|---|
| Birel L. Vaughn Theater | 250 | 250 |