Stadium
Arlington, TX
| Spaces | Seated | Standing |
|---|---|---|
| The Field | -- | -- |
| Outfield Pavilion - Upper Concourse | -- | -- |
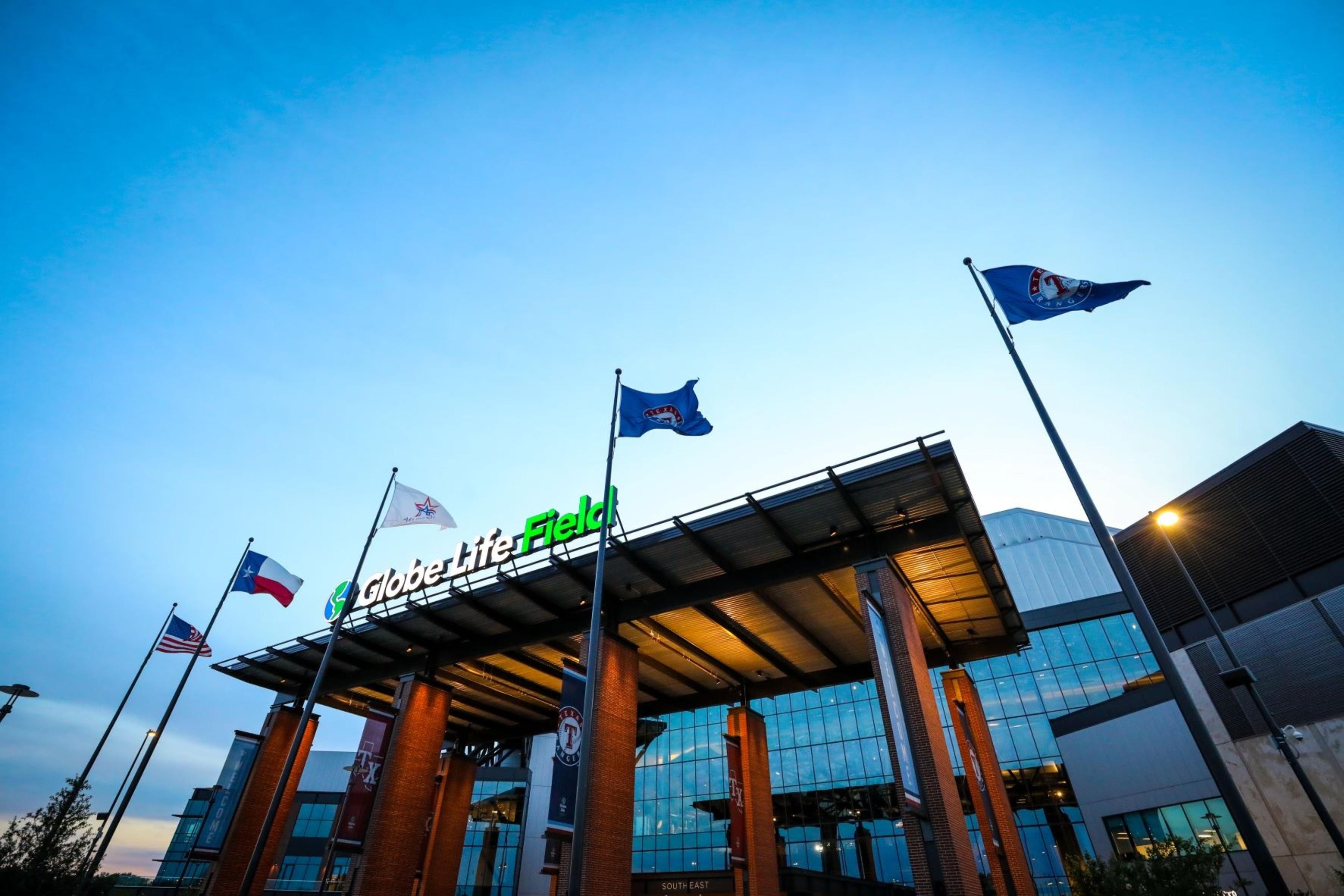
| Spaces | Seated | Standing |
|---|---|---|
| The Field | -- | -- |
| Outfield Pavilion - Upper Concourse | -- | -- |
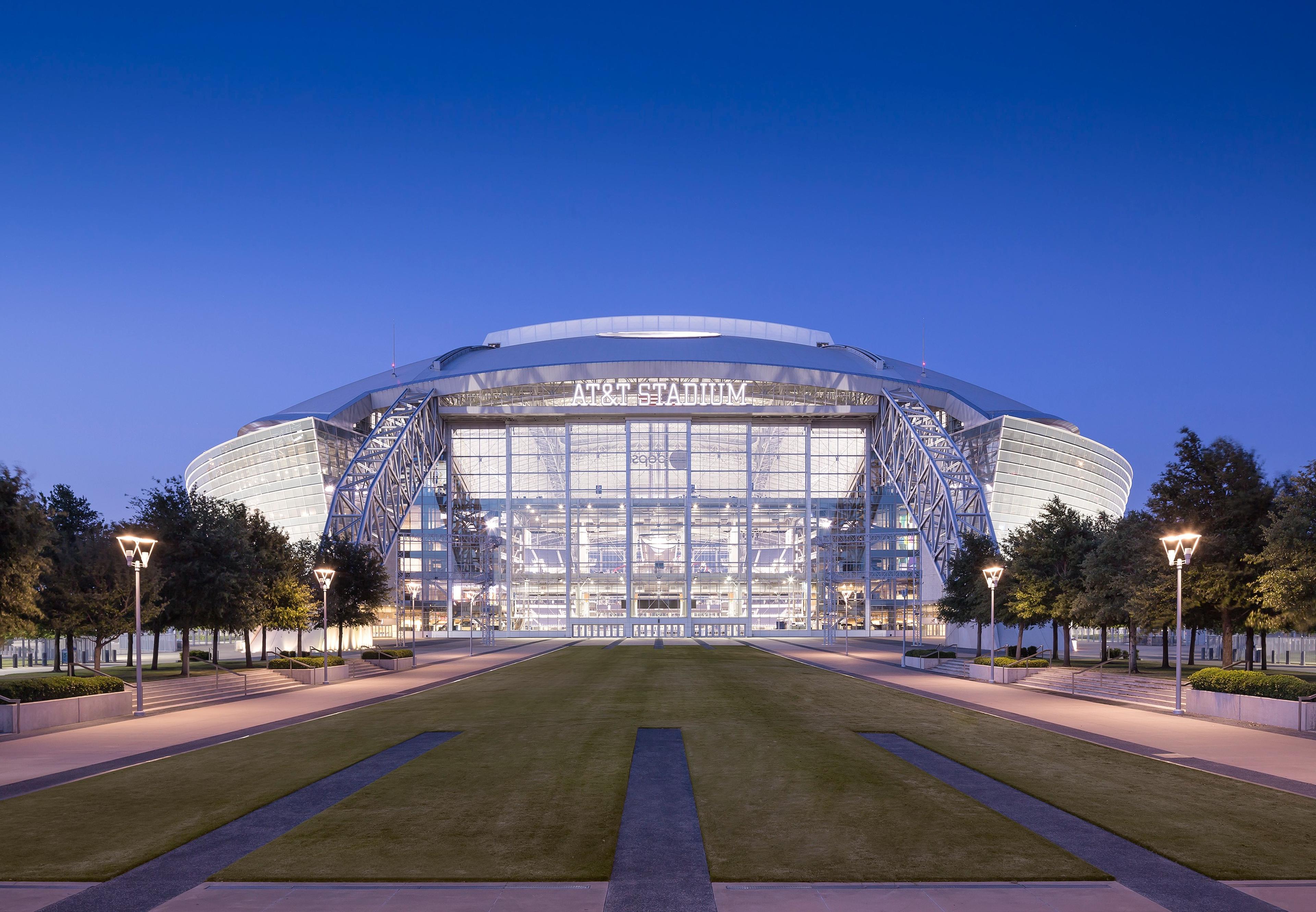
| Spaces | Seated | Standing |
|---|---|---|
| End Zone Platforms | 2500 | -- |
| Miller Lite House | 3000 | -- |
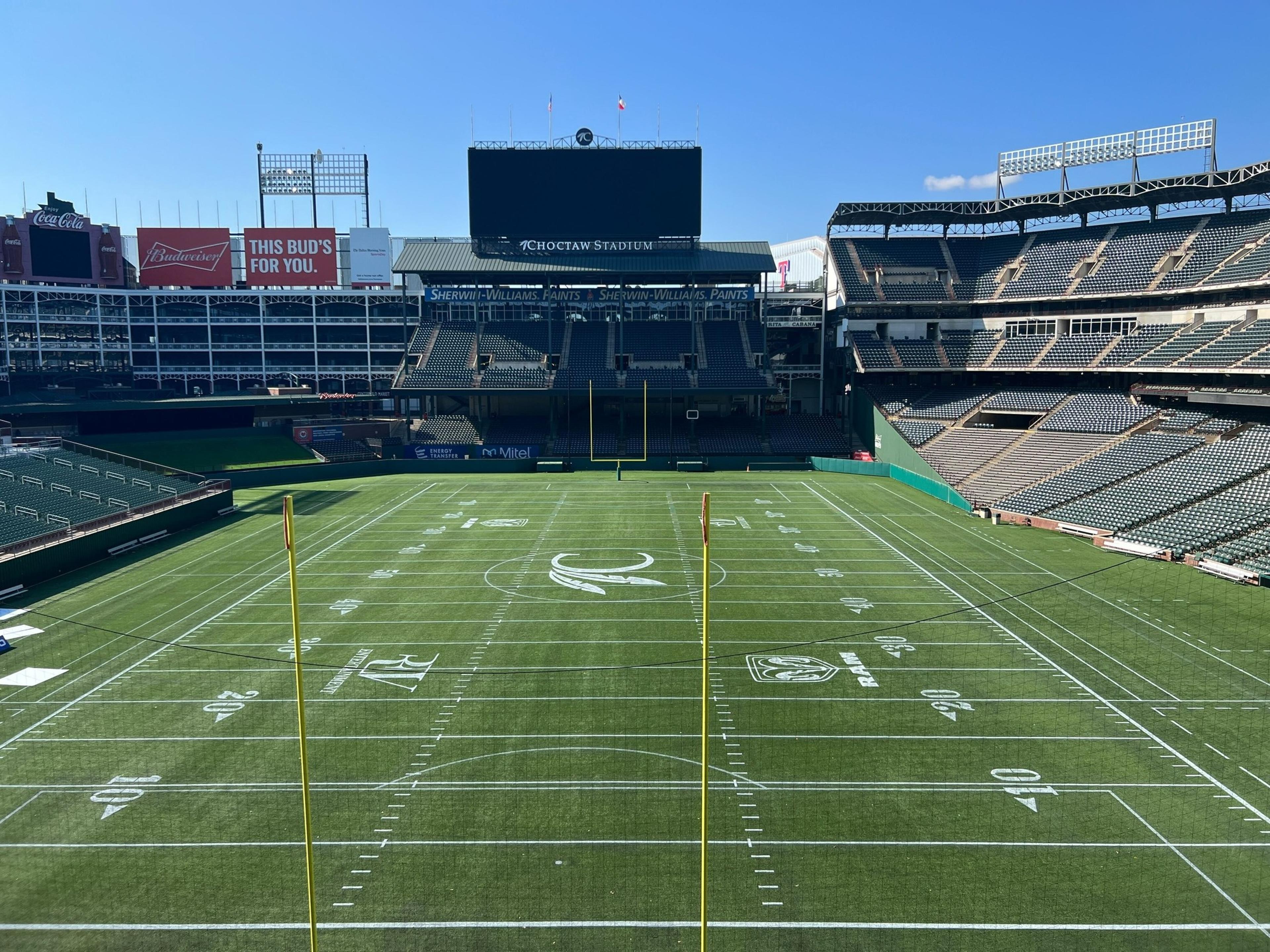
| Spaces | Seated | Standing |
|---|---|---|
| Stadium | 48114 | -- |
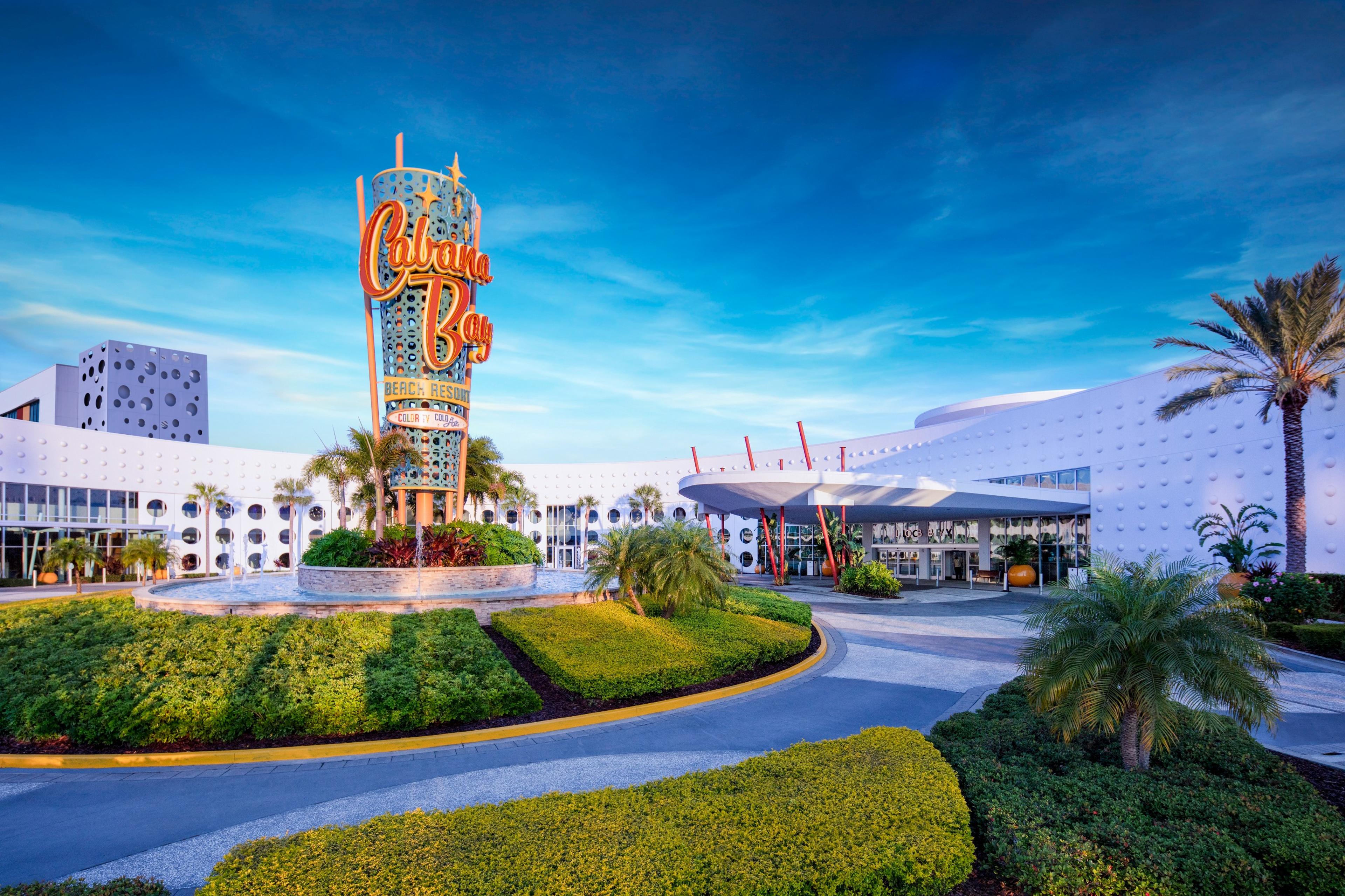
| Spaces | Seated | Standing |
|---|---|---|
| Arlington Ballroom | 1728 | 1728 |
| Arlington A | 150 | 150 |
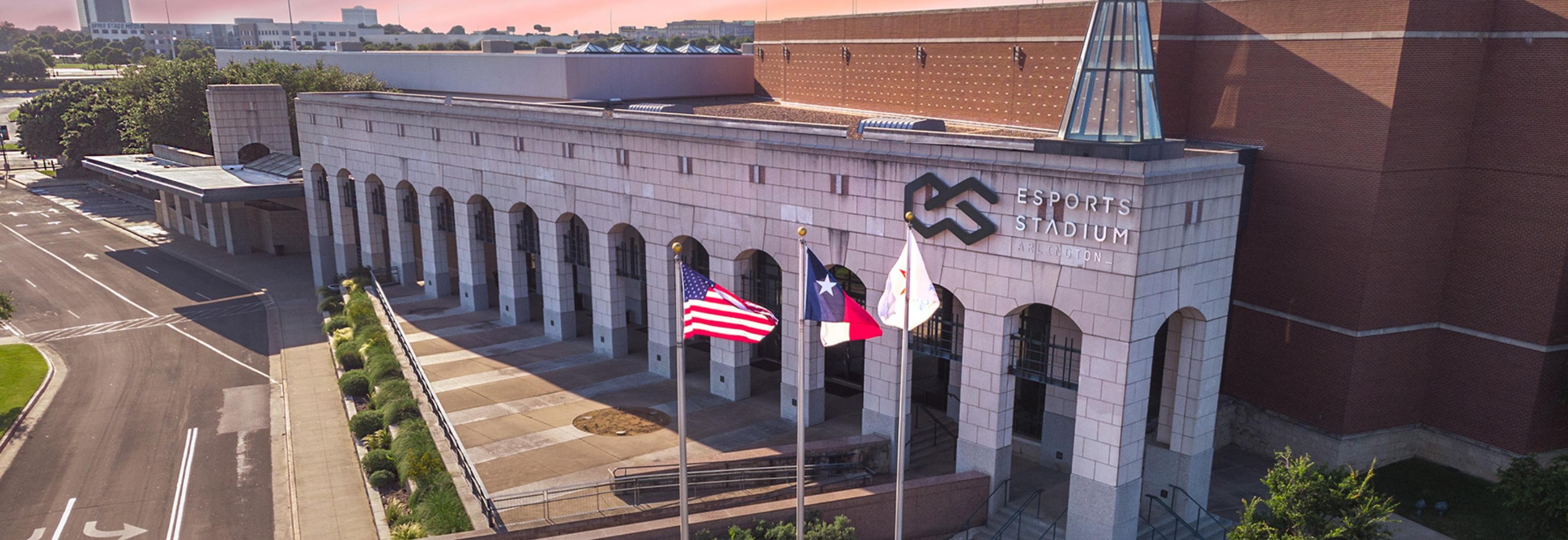
| Spaces | Seated | Standing |
|---|---|---|
| The Stadium | 3000 | 3000 |
| Salon A | 1000 | 1000 |
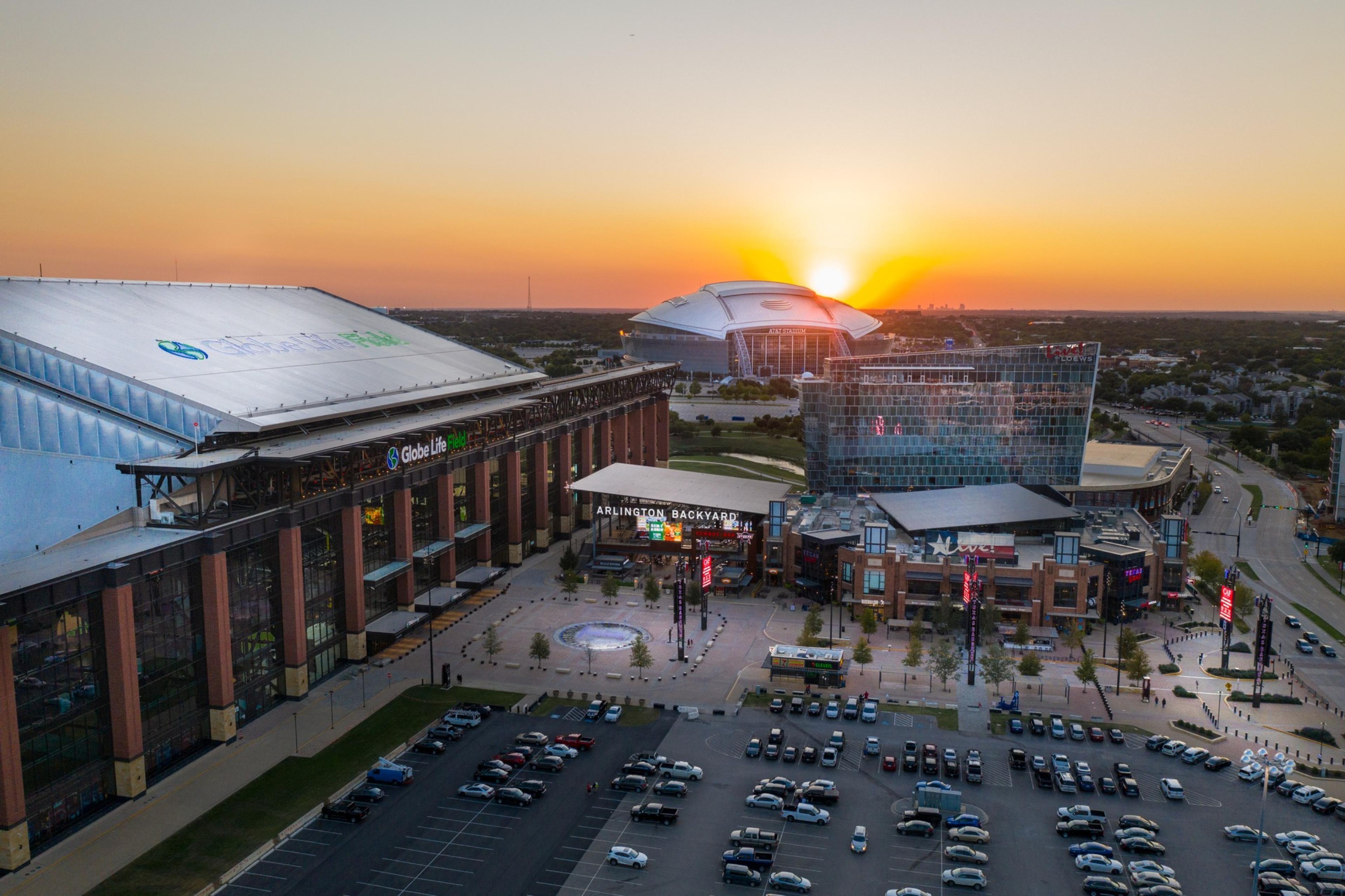
| Spaces | Seated | Standing |
|---|---|---|
| Arlington Backyard | 5000 | -- |
| Choctaw Lounge | 110 | -- |
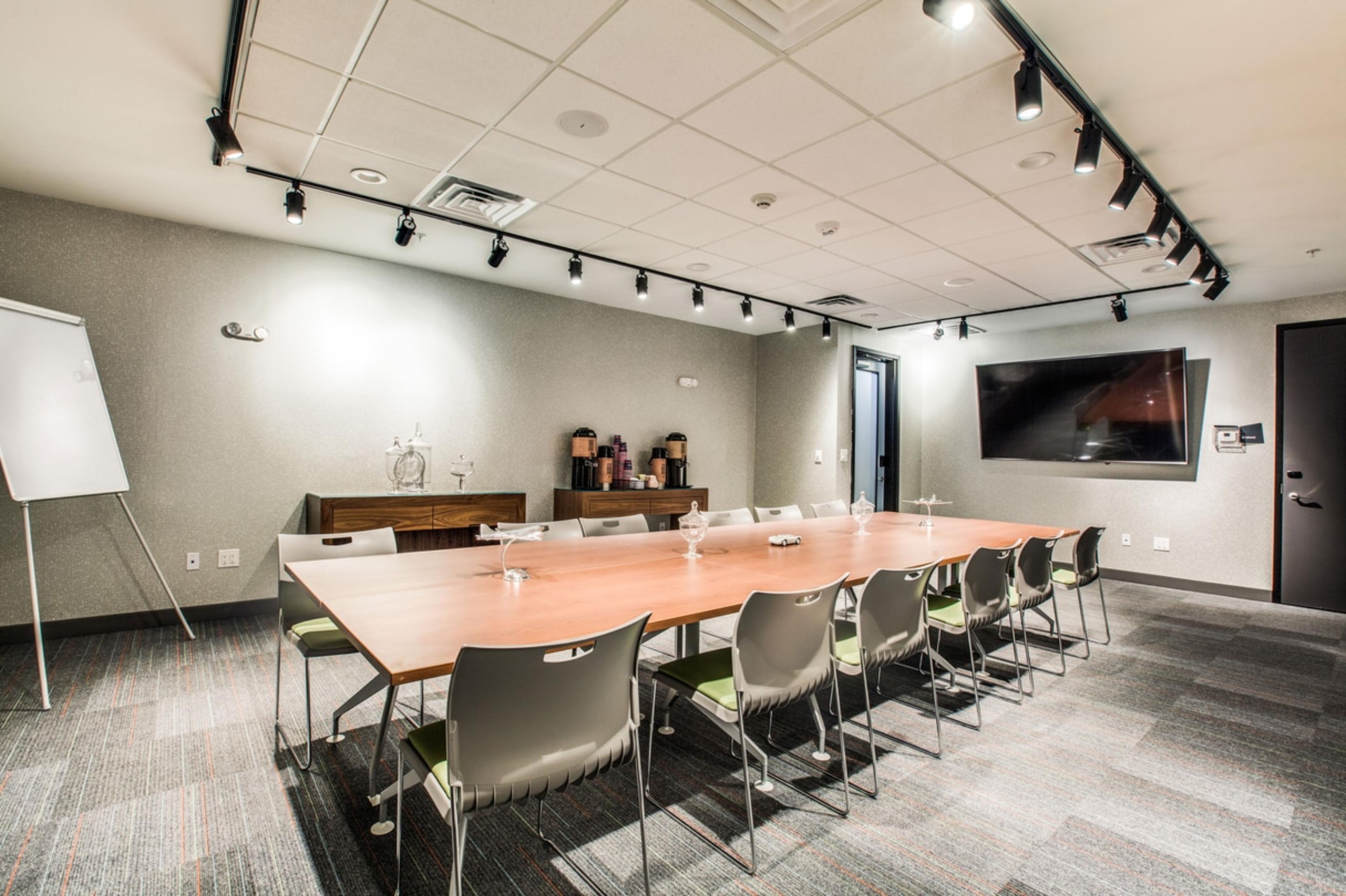
| Spaces | Seated | Standing |
|---|---|---|
| Tactic | 30 | 30 |
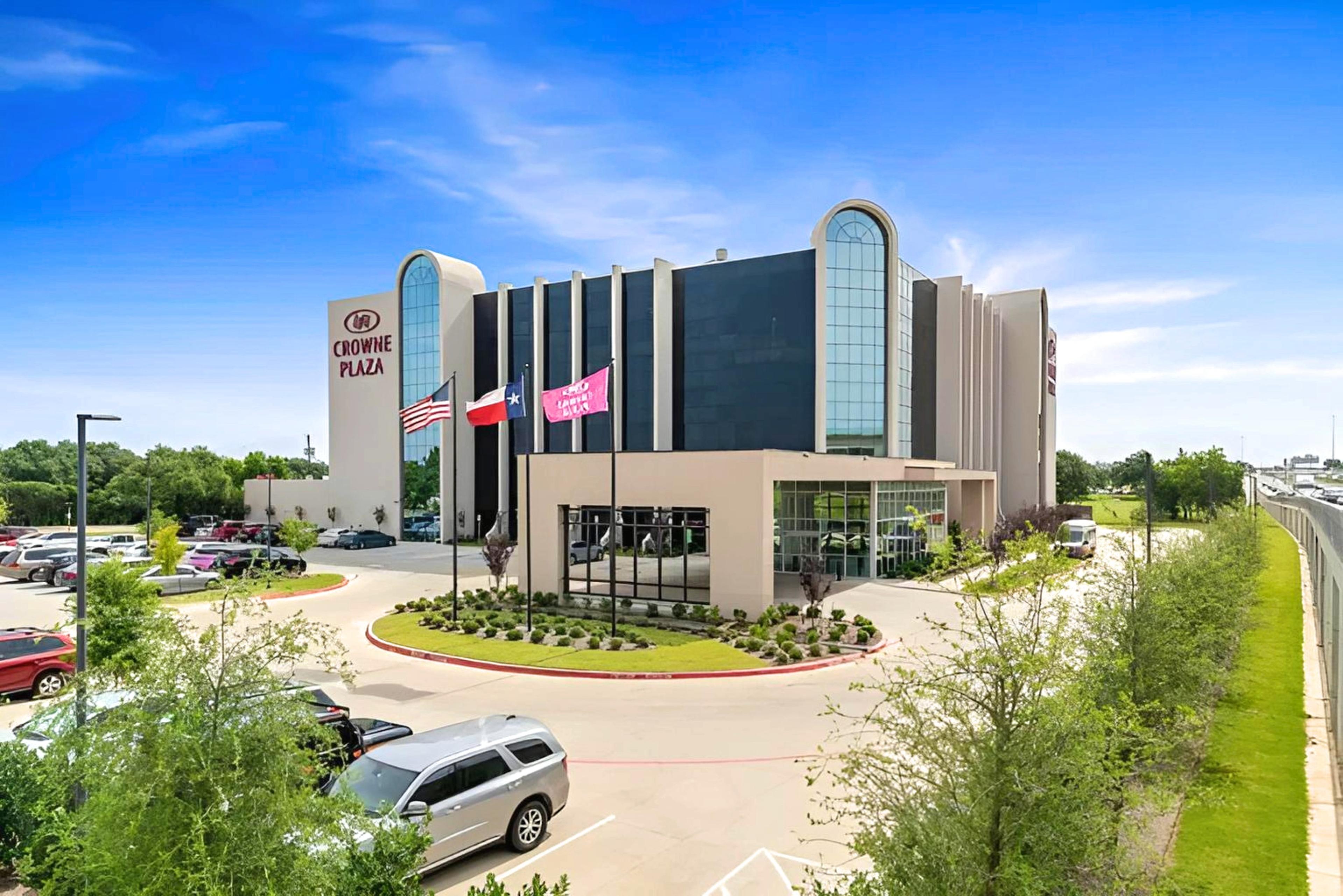
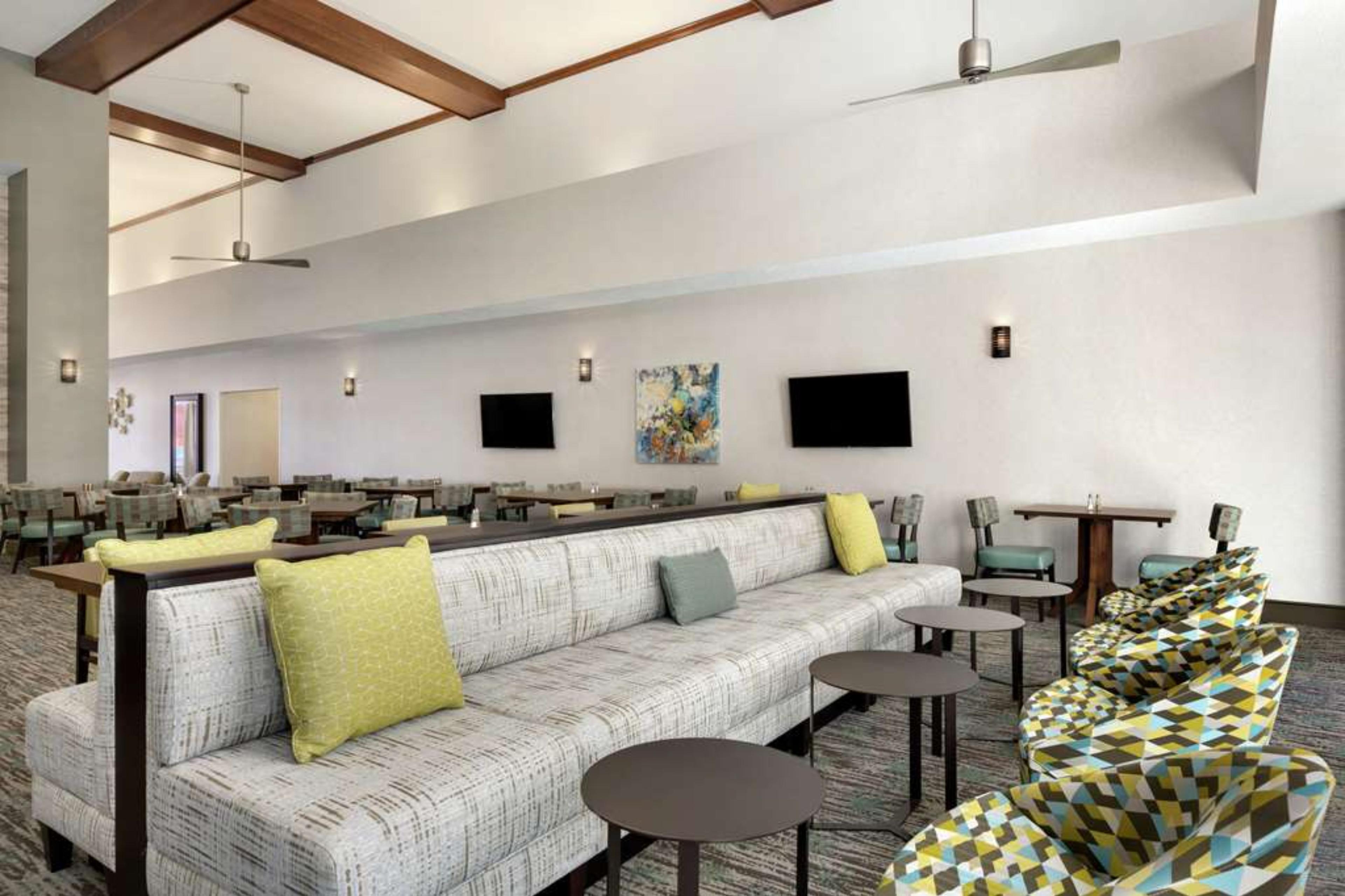
| Spaces | Seated | Standing |
|---|---|---|
| Executive Center | 20 | 20 |
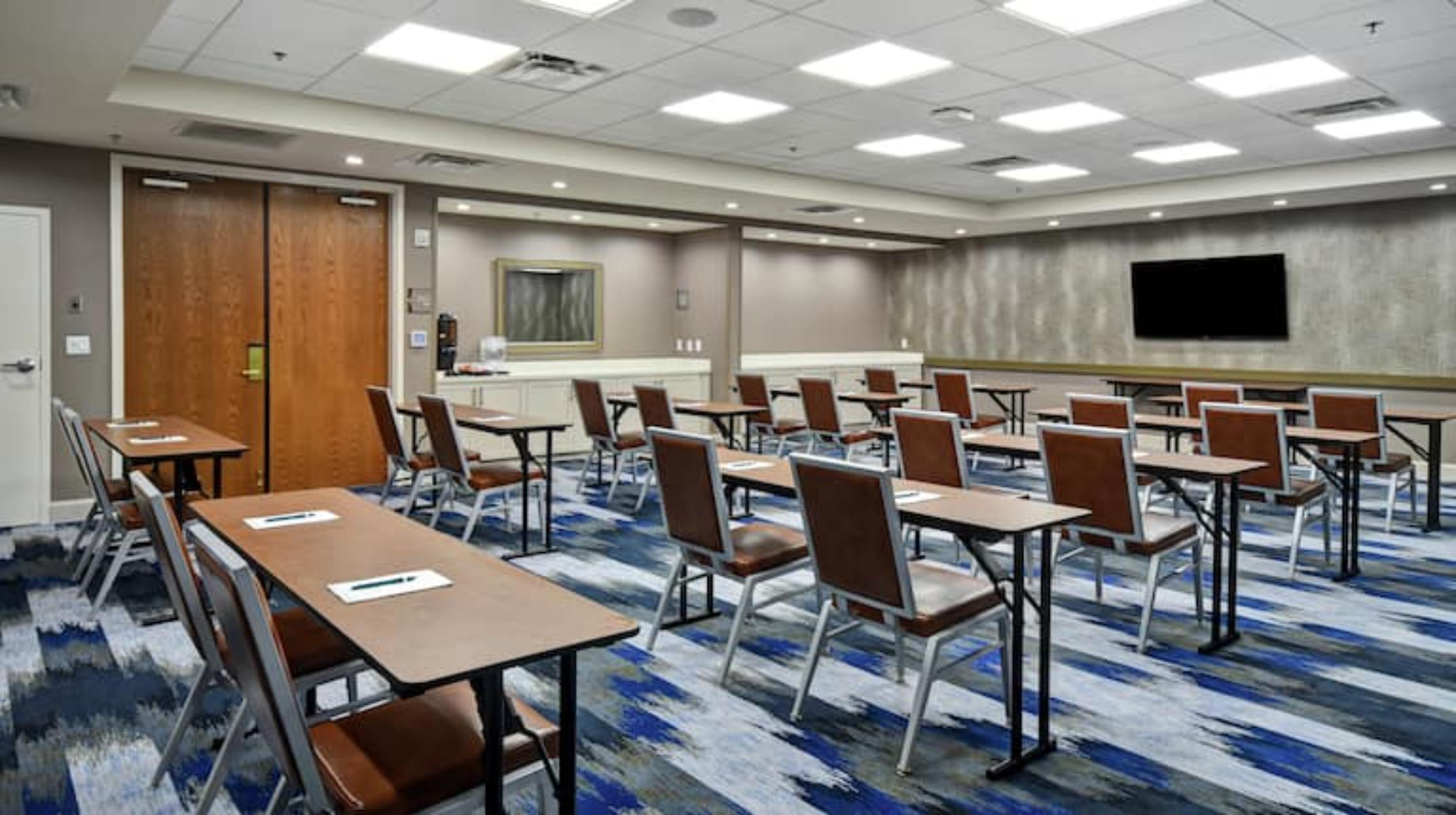
| Spaces | Seated | Standing |
|---|---|---|
| Meeting Room | 70 | 70 |
| Boardroom | 18 | 18 |
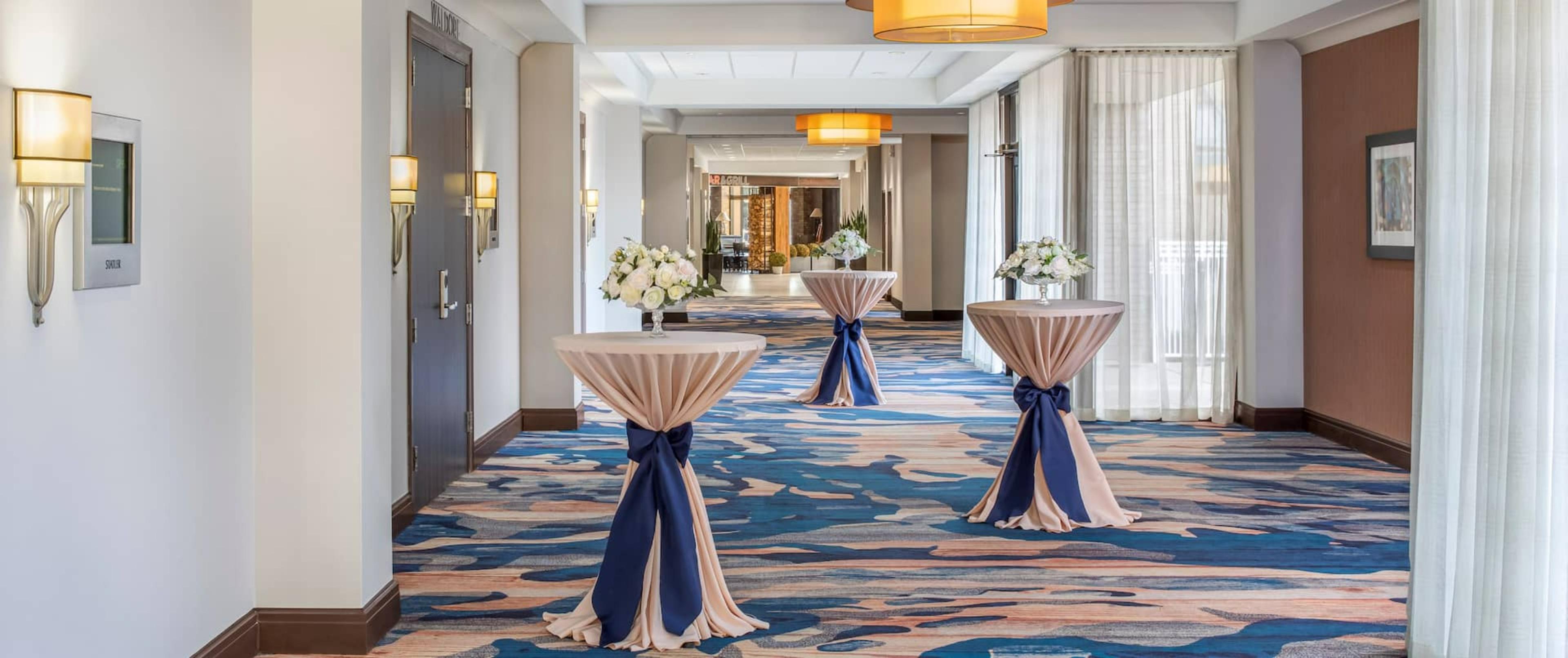
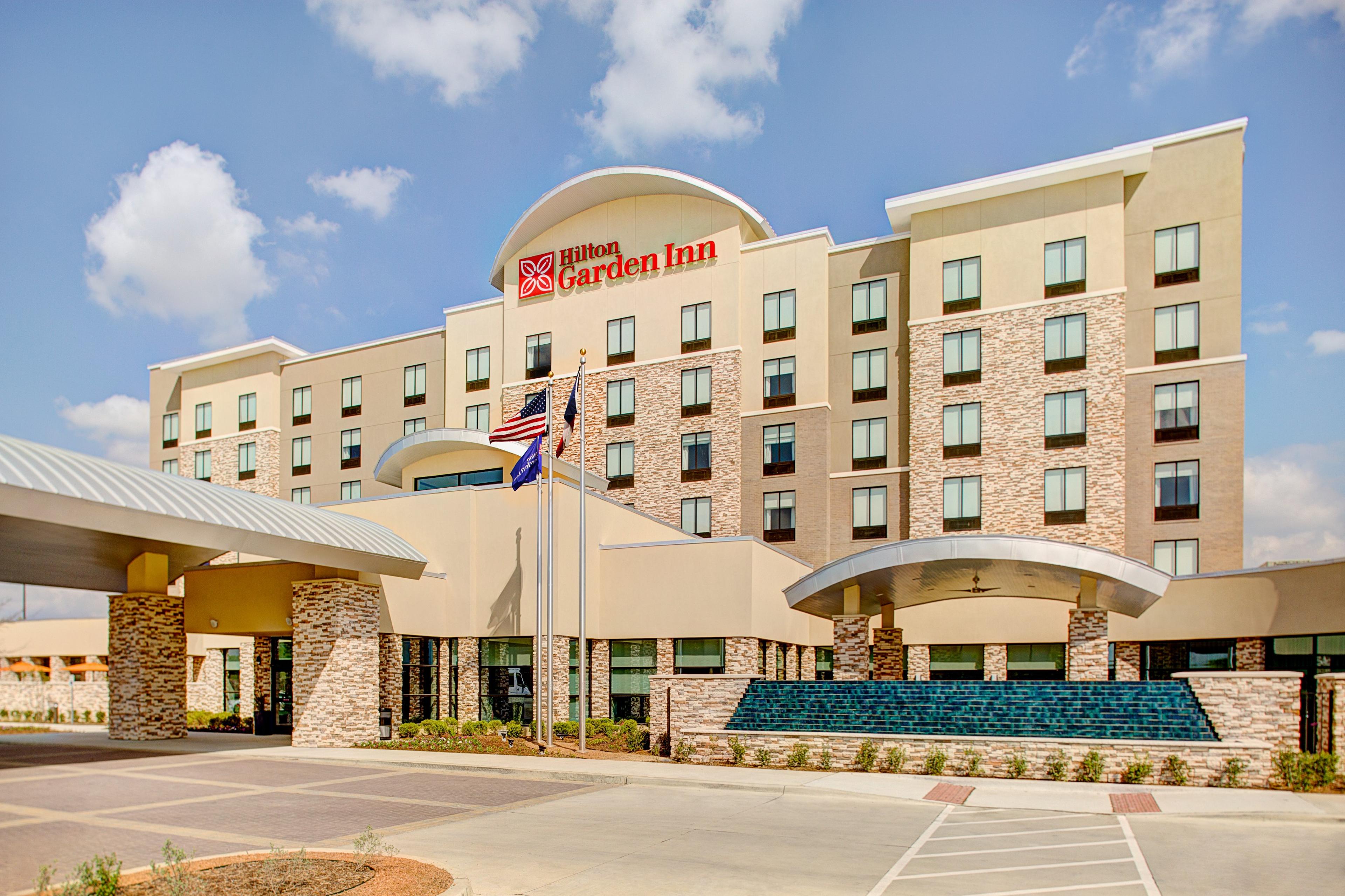
| Spaces | Seated | Standing |
|---|---|---|
| Arlington Ballroom | 600 | 600 |
| Cooper/ Collins | 288 | 288 |
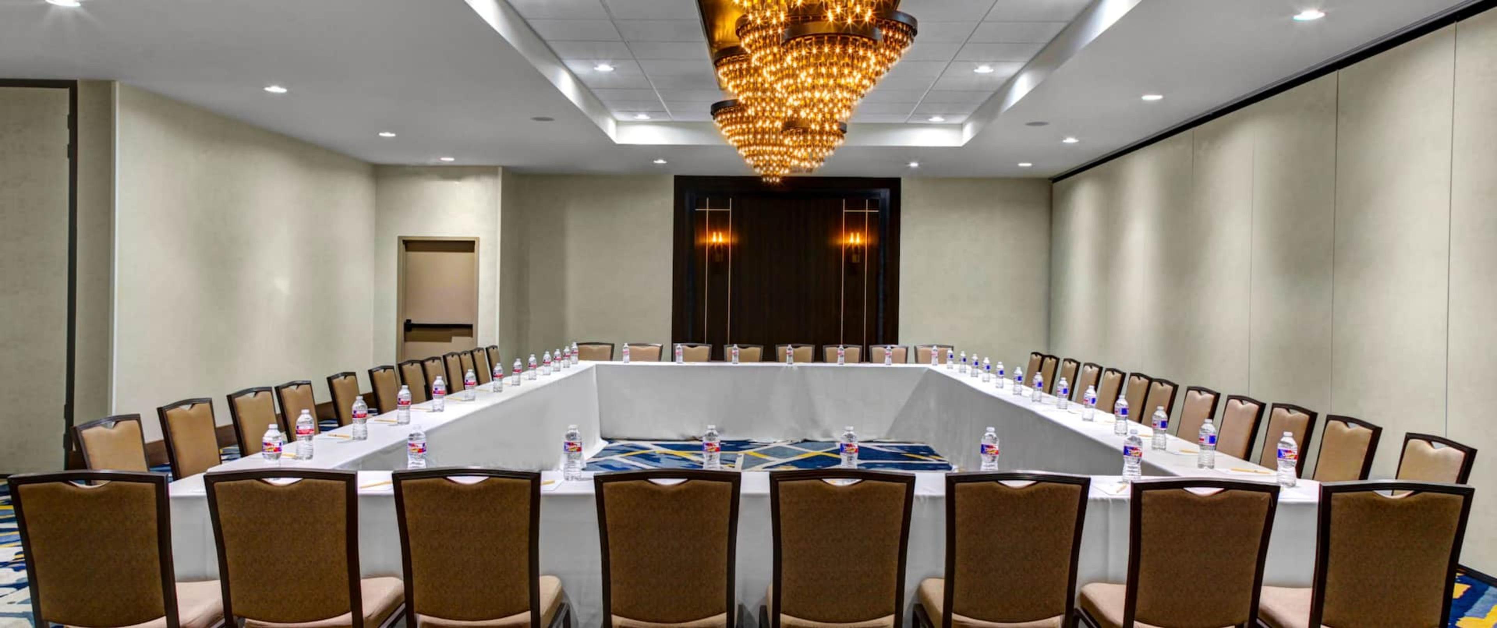
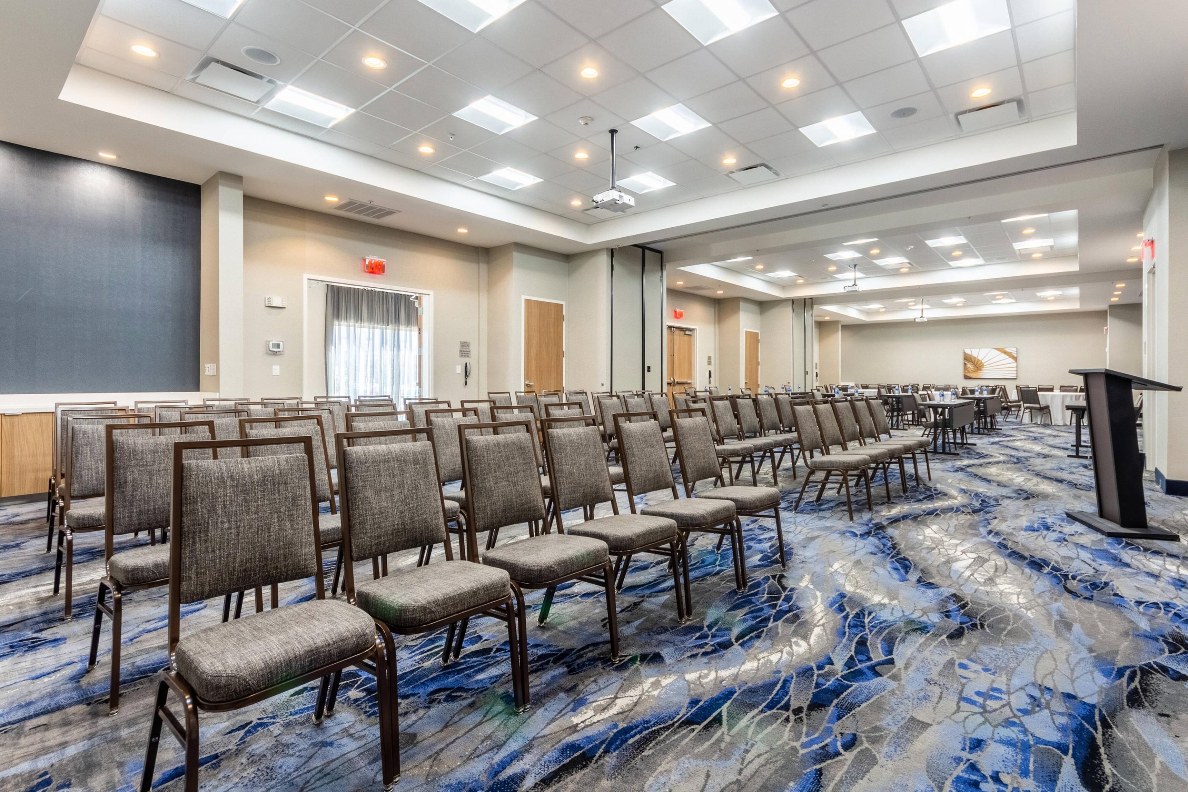
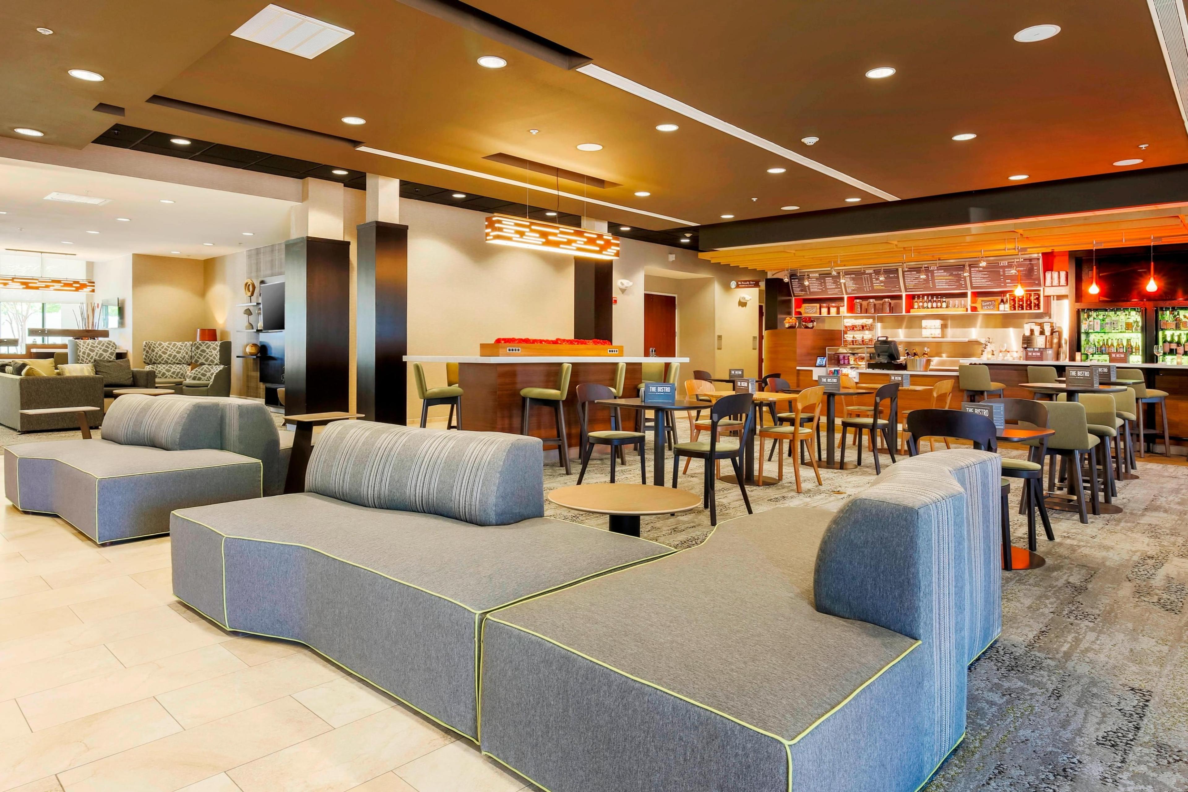
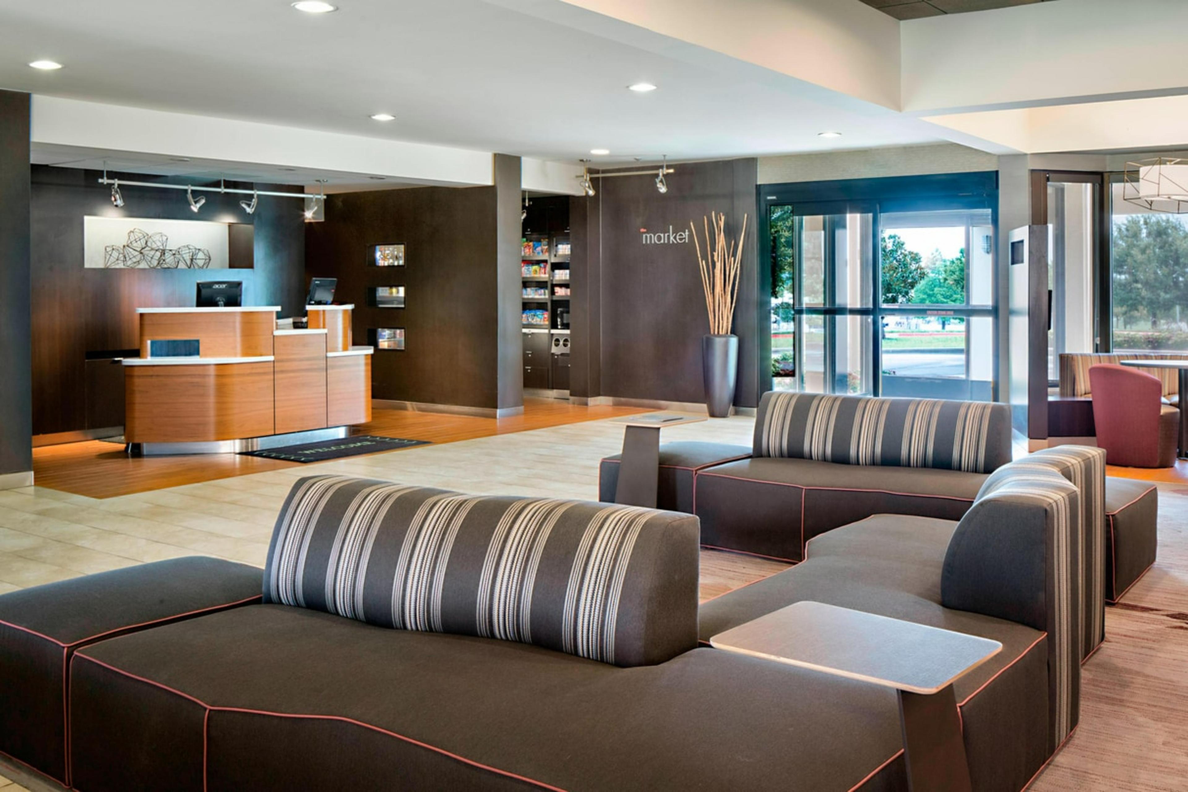
| Spaces | Seated | Standing |
|---|---|---|
| Cowboys | 45 | 50 |
| Rangers | 45 | 50 |
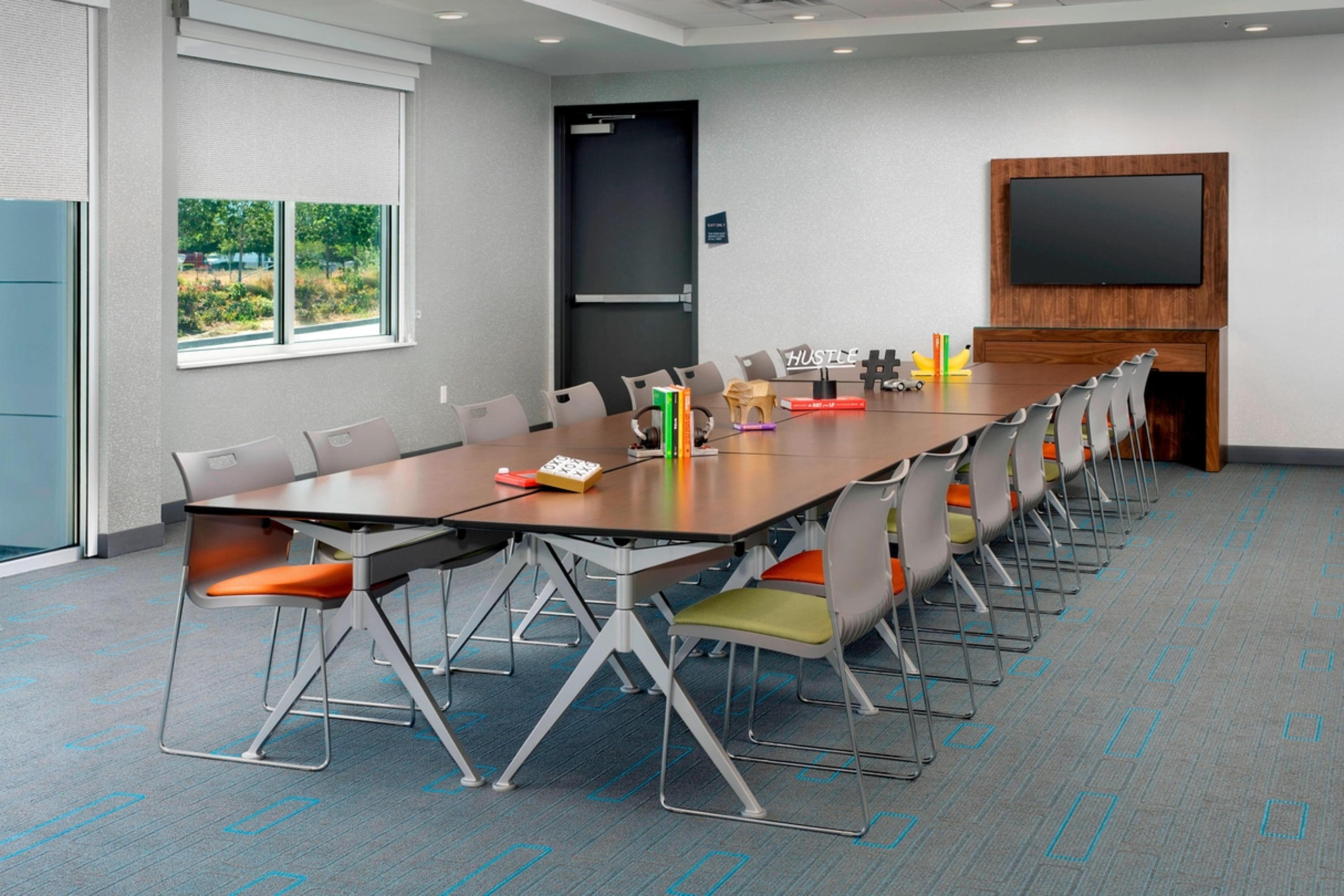
| Spaces | Seated | Standing |
|---|---|---|
| Tactical Room | 12 | 12 |
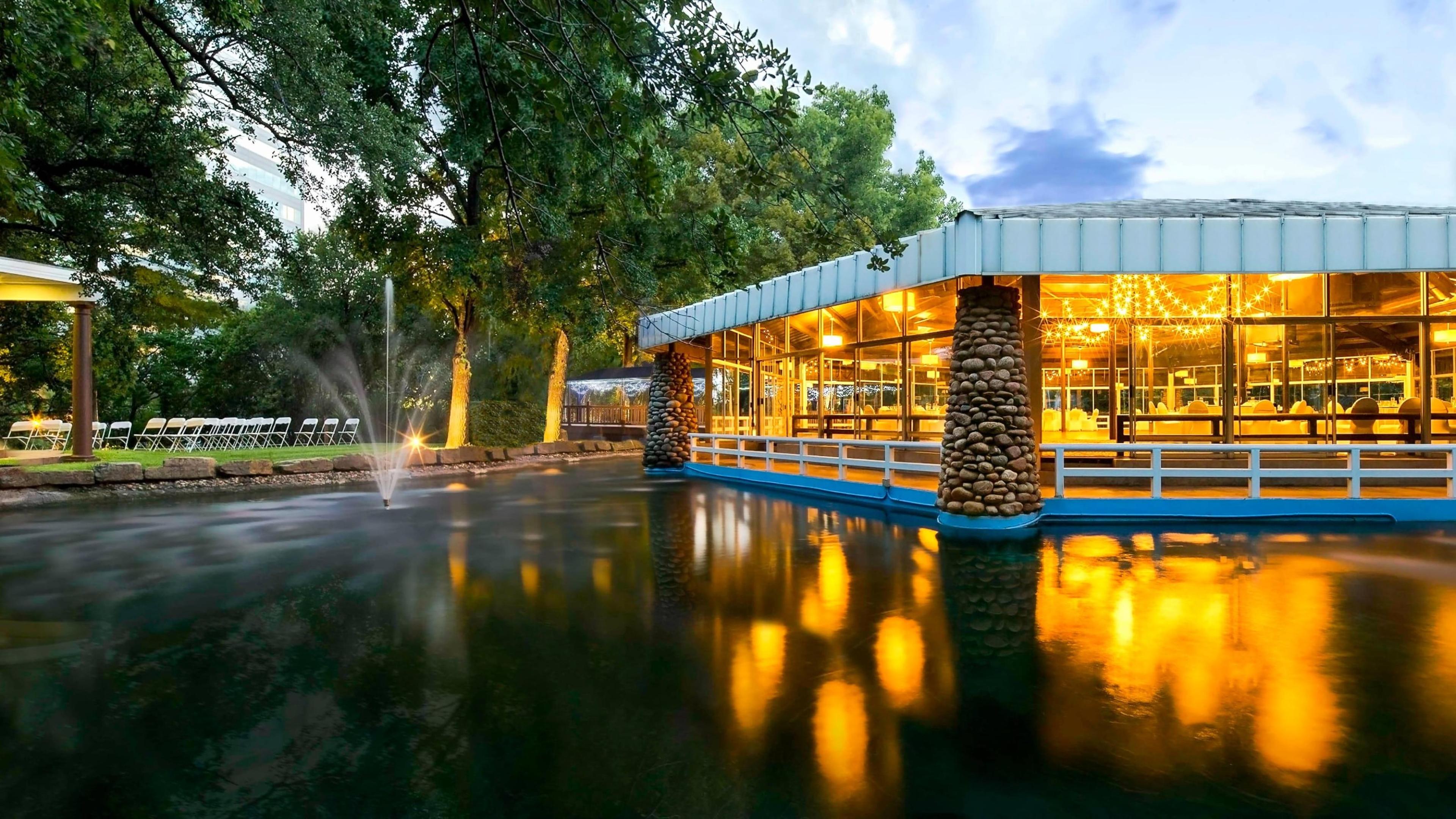
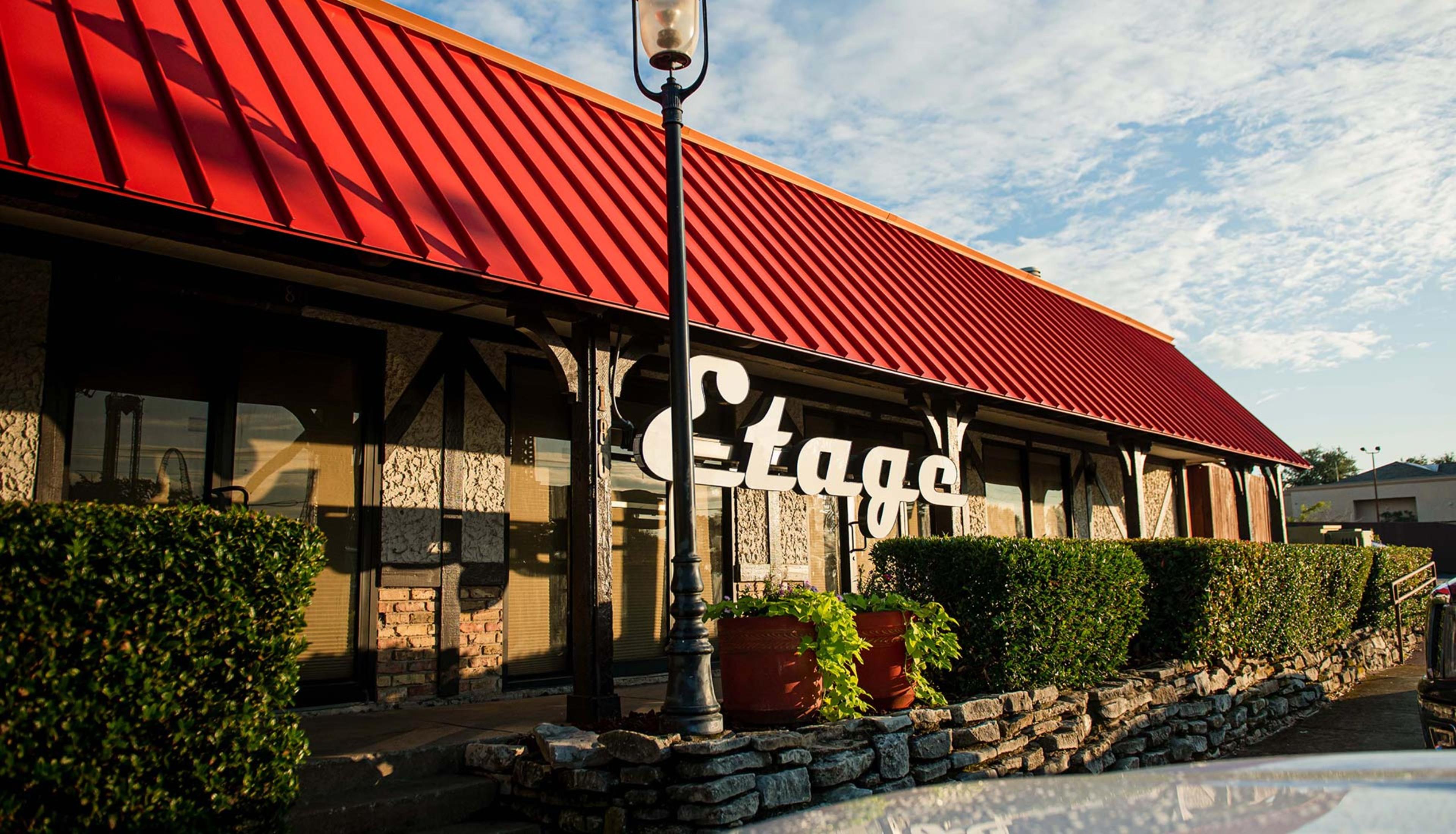
| Spaces | Seated | Standing |
|---|---|---|
| Main Hall | 180 | -- |
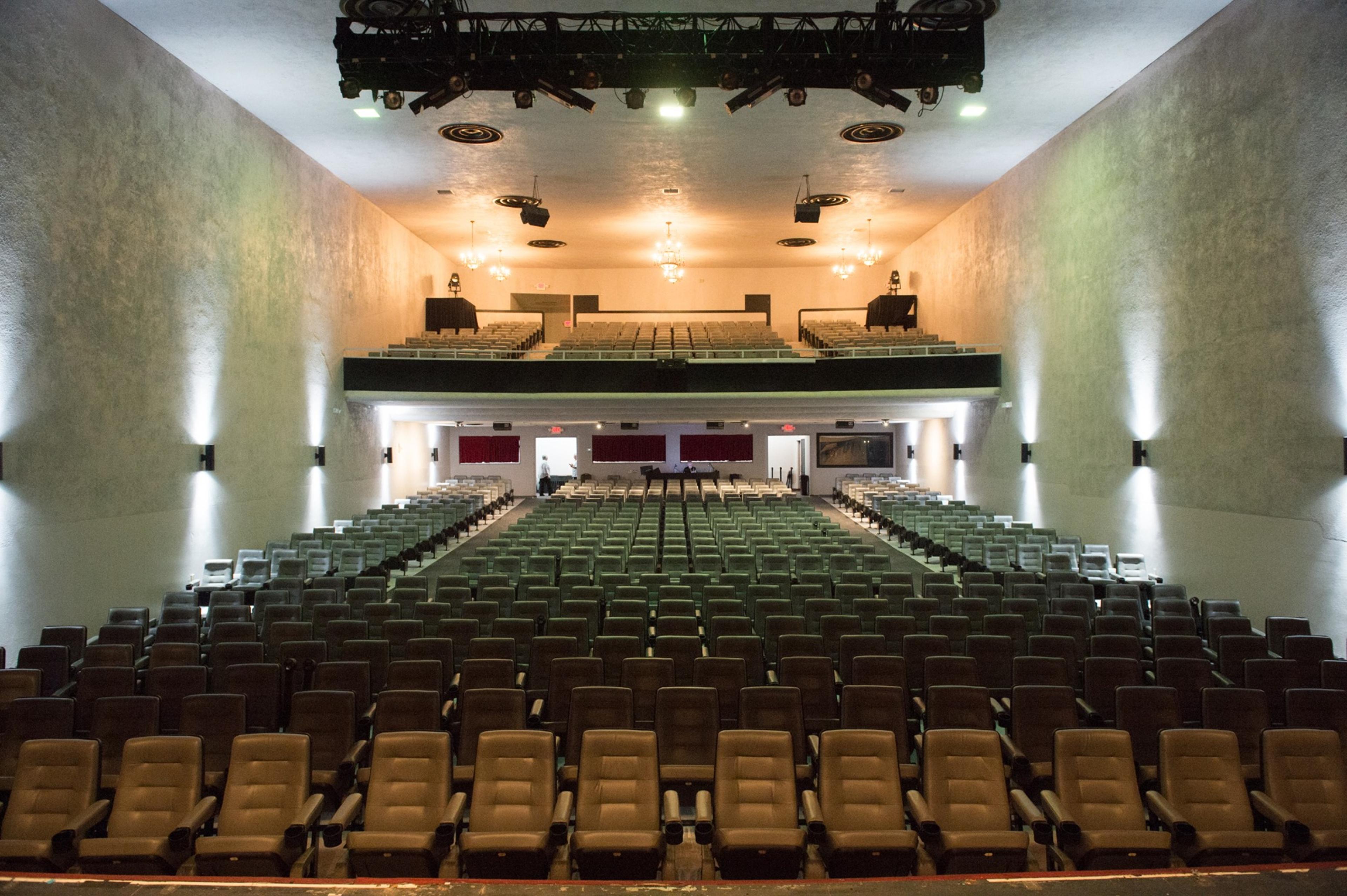
| Spaces | Seated | Standing |
|---|---|---|
| Music Hall | 733 | 733 |
| Hospitality Room | 100 | -- |
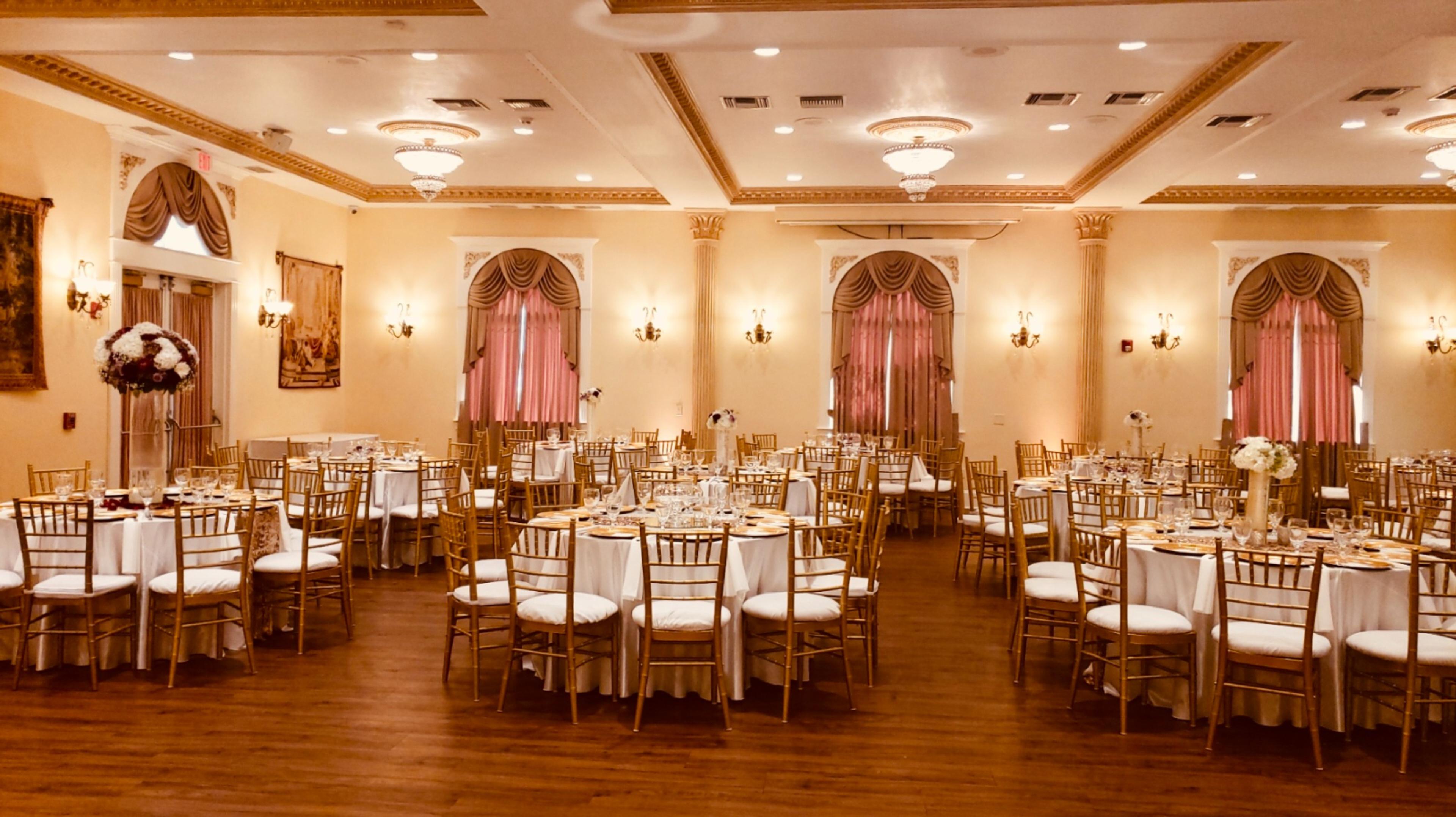
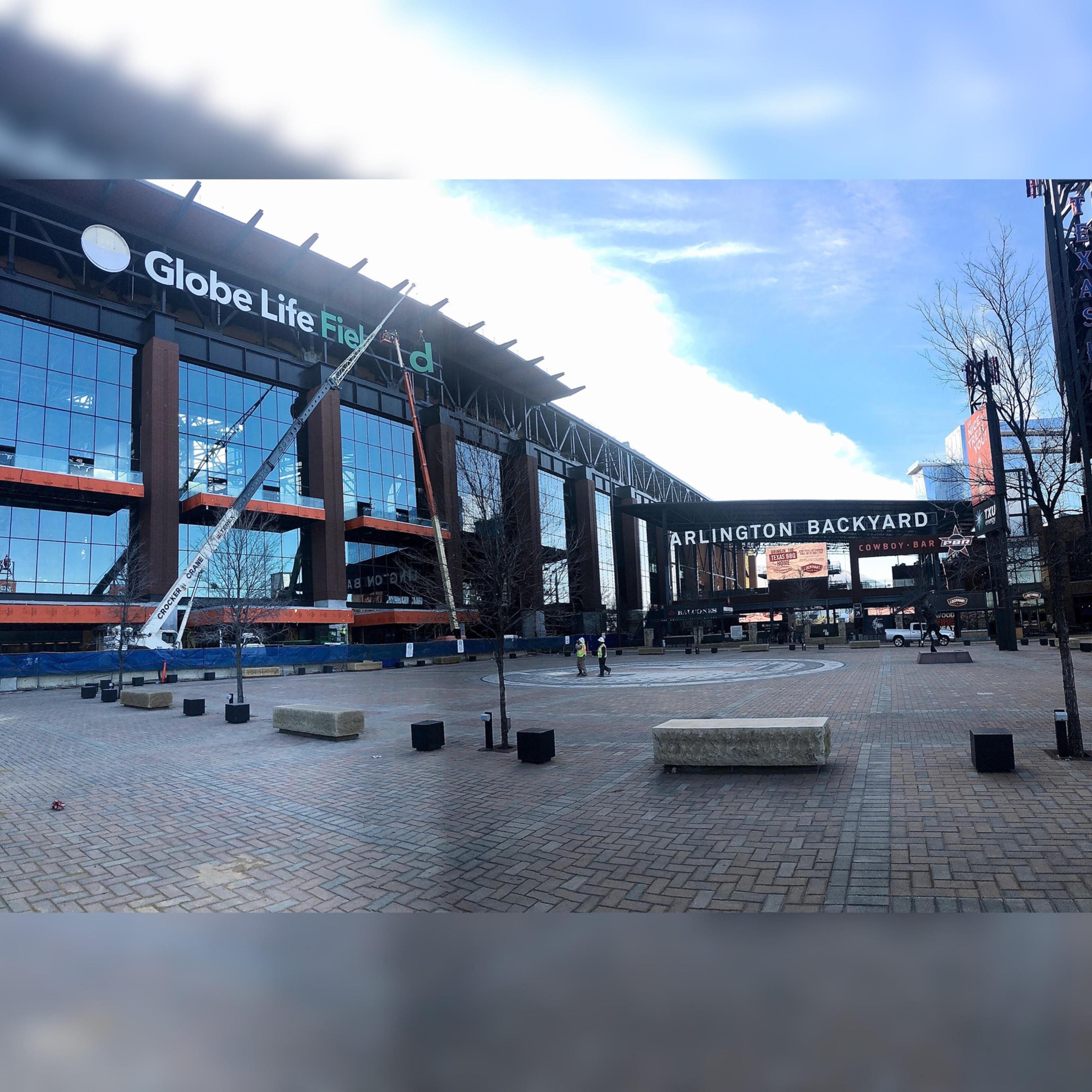
| Spaces | Seated | Standing |
|---|---|---|
| Full Buyout | 5000 | -- |
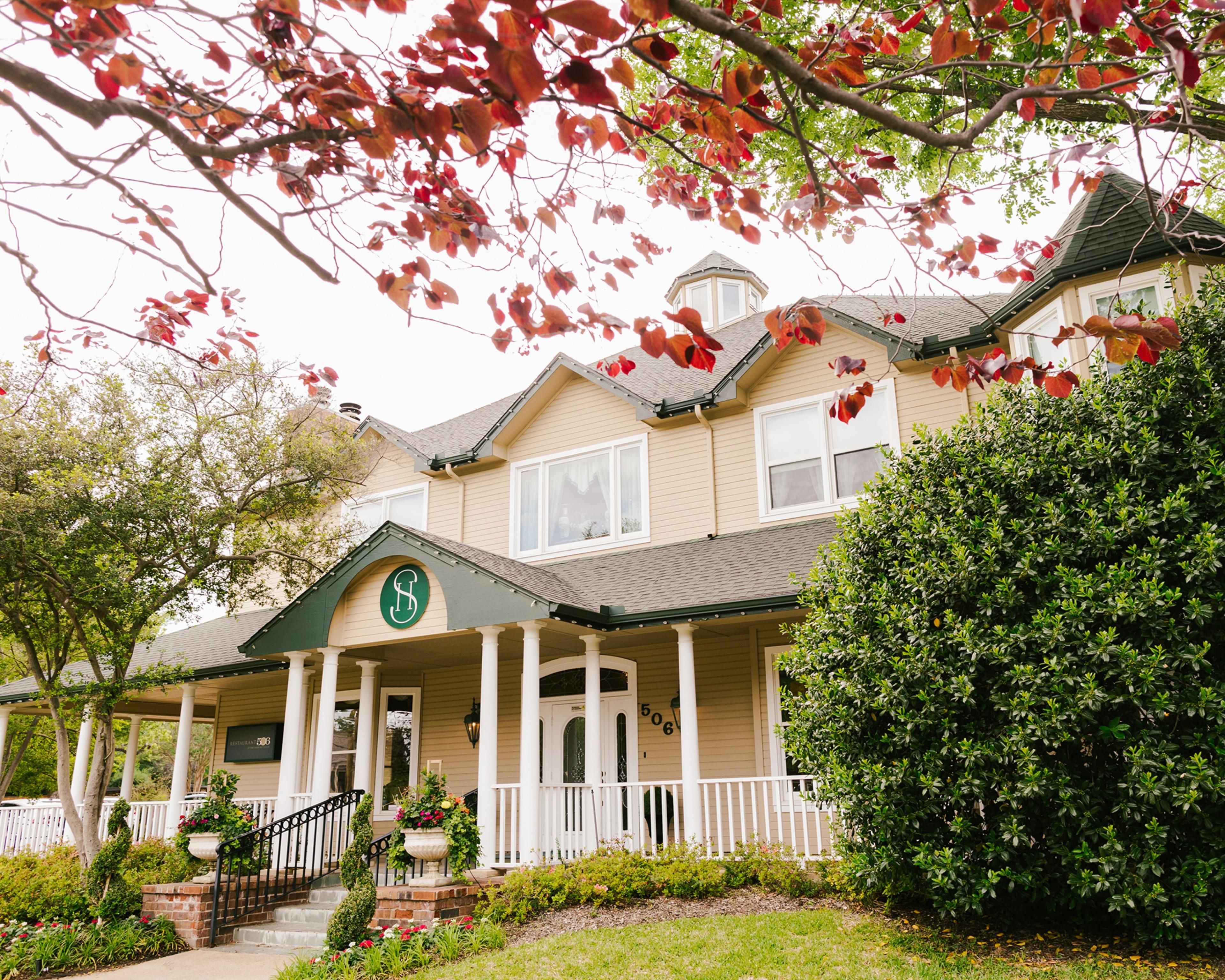
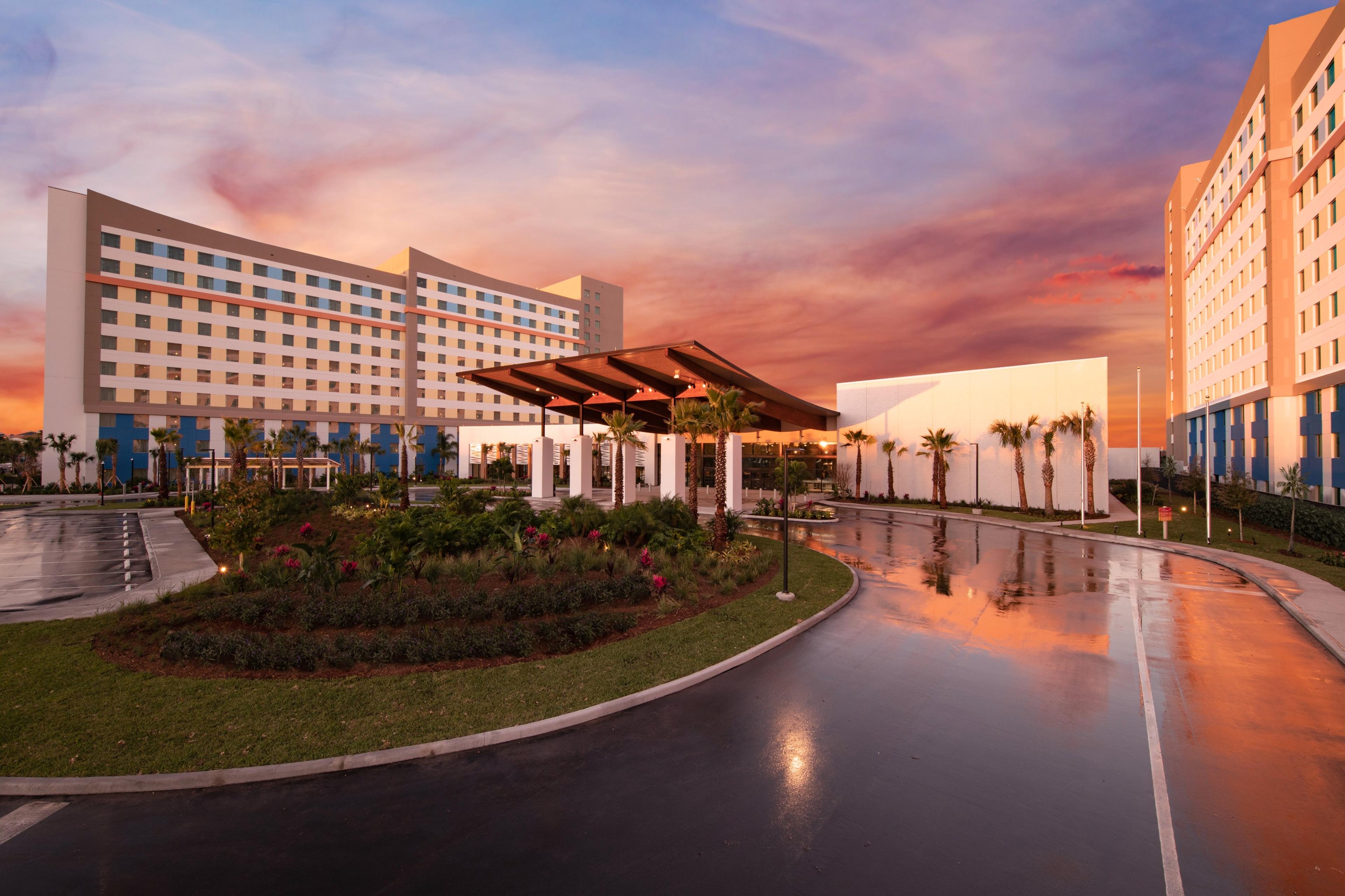
| Spaces | Seated | Standing |
|---|---|---|
| Indoor Event Space | -- | -- |
| Outdoor Event Space | -- | -- |